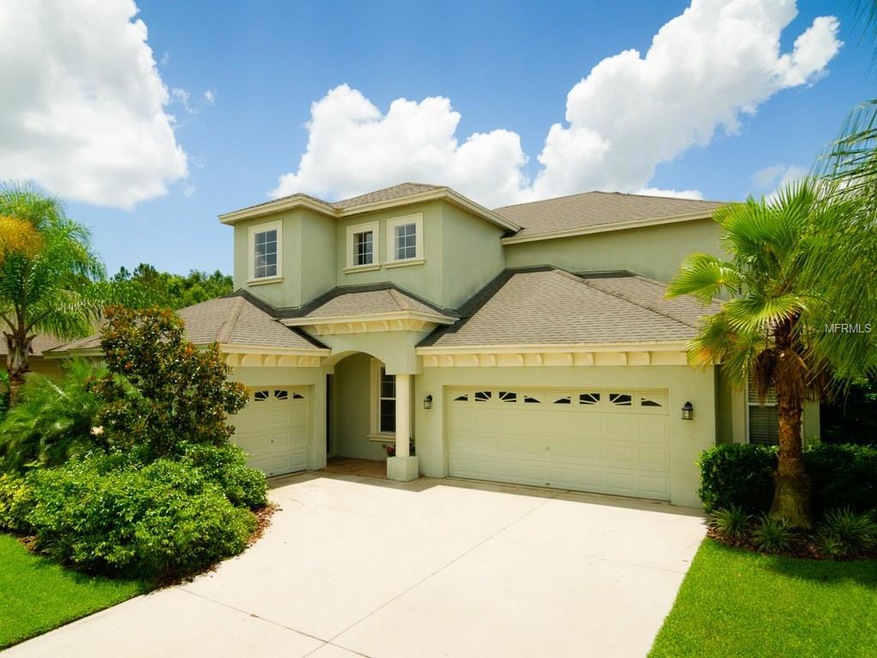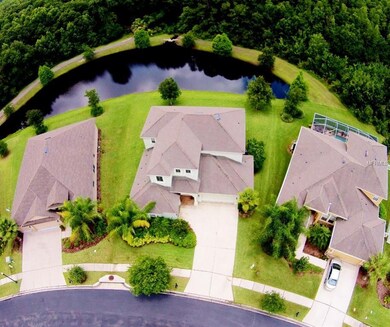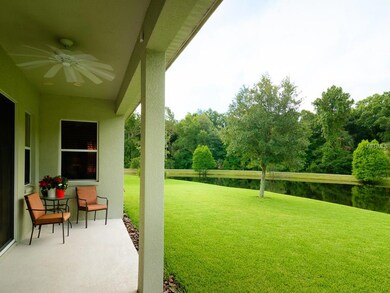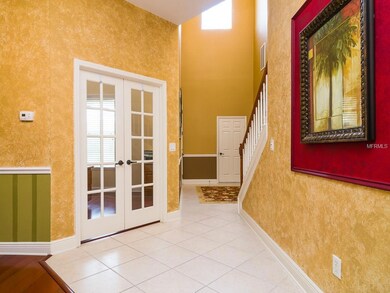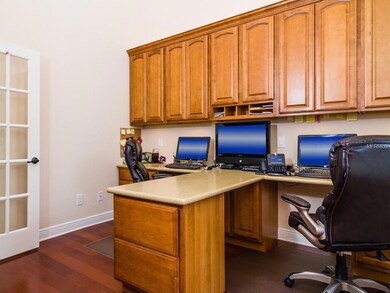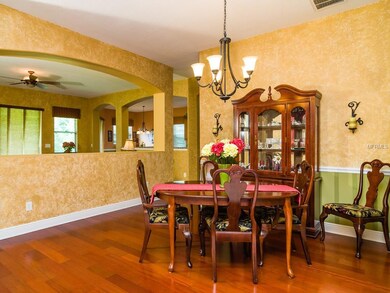
3420 Grassglen Place Wesley Chapel, FL 33544
Seven Oaks NeighborhoodHighlights
- Access To Pond
- Fitness Center
- In Ground Pool
- Cypress Creek Middle Rated A-
- Home Theater
- Home fronts a pond
About This Home
As of October 2019Stunning 4br/3 ½ba/3cg + office + loft + media room home on OVERSIZED LOT surrounded by lush CONSERVATION w/serene POND VIEWS. Nestled in the prestigious GATED GRASSGLEN village within the Seven Oaks Community, this luxurious home boasts all the bells & whistles! You will appreciate this OPEN & versatile floor plan w/a grand foyer, high soaring ceilings, rich HARDWOOD floors in the office & formal dining room & graceful archways throughout. The fabulous GOURMET kitchen is loaded w/UPGRADES including; 42” cabinets, black appliances, GRANITE countertops, tile backsplash & center island. The kitchen overlooks the SPACIOUS family room which offers phenomenal WATERFRONT/CONSERVATION VIEWS. The 1st floor master retreat is simply blissful & boasts a spa like en suite bath. On the 2nd floor, a huge OPEN LOFT w/built-in tech center provides endless possibilities! Double door entry leads to a fabulous BONUS/MEDIA ROOM w/BUILT-IN BAR w/full upgraded cabinetry, GRANITE counter, sink & refrigerator-the perfect spot the entertain family & friends! The 3 additional bedrooms are bright & offer ample space. A Jack & Jill style bathroom connects 2 bedrooms-ideal for siblings. The OUTDOOR LIVING SPACE allows for year round enjoyment w/lovely covered porch overlooking peaceful conservation & wide grassy yard-plenty of space for your future dream POOL! Already prepped for a POOL! (See attached) Seven Oaks is an amazing community w/resort-style amenities & ideally located w/easy access to I275 & I75 & Downtown Tampa.
Home Details
Home Type
- Single Family
Est. Annual Taxes
- $6,148
Year Built
- Built in 2007
Lot Details
- 9,240 Sq Ft Lot
- Home fronts a pond
- Near Conservation Area
- North Facing Home
- Mature Landscaping
- Landscaped with Trees
- Property is zoned MPUD
HOA Fees
- $10 Monthly HOA Fees
Parking
- 3 Car Attached Garage
Home Design
- Bi-Level Home
- Slab Foundation
- Shingle Roof
- Block Exterior
- Stucco
Interior Spaces
- 3,476 Sq Ft Home
- Wet Bar
- High Ceiling
- Blinds
- Sliding Doors
- Entrance Foyer
- Family Room Off Kitchen
- Formal Dining Room
- Home Theater
- Den
- Loft
- Bonus Room
- Inside Utility
- Pond Views
- Attic
Kitchen
- Eat-In Kitchen
- Oven
- Range
- Microwave
- Dishwasher
- Solid Wood Cabinet
- Disposal
Flooring
- Wood
- Carpet
- Ceramic Tile
Bedrooms and Bathrooms
- 4 Bedrooms
- Walk-In Closet
Laundry
- Dryer
- Washer
Home Security
- Security System Owned
- Fire and Smoke Detector
Eco-Friendly Details
- Reclaimed Water Irrigation System
Outdoor Features
- In Ground Pool
- Access To Pond
- Deck
- Covered patio or porch
Schools
- Seven Oaks Elementary School
- John Long Middle School
- Wiregrass Ranch High School
Utilities
- Forced Air Zoned Heating and Cooling System
- Water Softener is Owned
- High Speed Internet
- Cable TV Available
Listing and Financial Details
- Legal Lot and Block 0110 / 055A0
- Assessor Parcel Number 24-26-19-0100-055A0-0110
- $2,238 per year additional tax assessments
Community Details
Overview
- Rampart Properties 813 963 6400 Association
- Seven Oaks/Grass Glen Subdivision
- The community has rules related to deed restrictions
Recreation
- Tennis Courts
- Community Playground
- Fitness Center
- Community Pool
- Park
Security
- Gated Community
Ownership History
Purchase Details
Home Financials for this Owner
Home Financials are based on the most recent Mortgage that was taken out on this home.Purchase Details
Home Financials for this Owner
Home Financials are based on the most recent Mortgage that was taken out on this home.Purchase Details
Home Financials for this Owner
Home Financials are based on the most recent Mortgage that was taken out on this home.Similar Homes in Wesley Chapel, FL
Home Values in the Area
Average Home Value in this Area
Purchase History
| Date | Type | Sale Price | Title Company |
|---|---|---|---|
| Warranty Deed | $385,000 | Sunbelt Title Agency | |
| Warranty Deed | $395,000 | Hillsborough Title | |
| Corporate Deed | $532,900 | Platinum Title Services Llc |
Mortgage History
| Date | Status | Loan Amount | Loan Type |
|---|---|---|---|
| Previous Owner | $395,000 | VA | |
| Previous Owner | $374,016 | New Conventional | |
| Previous Owner | $75,000 | Credit Line Revolving | |
| Previous Owner | $402,400 | Purchase Money Mortgage |
Property History
| Date | Event | Price | Change | Sq Ft Price |
|---|---|---|---|---|
| 10/24/2019 10/24/19 | Sold | $385,000 | -5.1% | $111 / Sq Ft |
| 10/13/2019 10/13/19 | Pending | -- | -- | -- |
| 10/04/2019 10/04/19 | For Sale | $405,555 | +5.3% | $117 / Sq Ft |
| 09/17/2019 09/17/19 | Off Market | $385,000 | -- | -- |
| 08/24/2019 08/24/19 | Pending | -- | -- | -- |
| 08/15/2019 08/15/19 | For Sale | $398,398 | 0.0% | $115 / Sq Ft |
| 07/28/2019 07/28/19 | Pending | -- | -- | -- |
| 06/14/2019 06/14/19 | Price Changed | $398,398 | -2.0% | $115 / Sq Ft |
| 05/09/2019 05/09/19 | Price Changed | $406,333 | -1.2% | $117 / Sq Ft |
| 02/21/2019 02/21/19 | For Sale | $411,111 | +6.8% | $118 / Sq Ft |
| 02/20/2019 02/20/19 | Off Market | $385,000 | -- | -- |
| 02/14/2019 02/14/19 | For Sale | $411,111 | +4.1% | $118 / Sq Ft |
| 08/17/2018 08/17/18 | Off Market | $395,000 | -- | -- |
| 08/29/2014 08/29/14 | Sold | $395,000 | 0.0% | $114 / Sq Ft |
| 06/24/2014 06/24/14 | For Sale | $395,000 | -- | $114 / Sq Ft |
Tax History Compared to Growth
Tax History
| Year | Tax Paid | Tax Assessment Tax Assessment Total Assessment is a certain percentage of the fair market value that is determined by local assessors to be the total taxable value of land and additions on the property. | Land | Improvement |
|---|---|---|---|---|
| 2024 | $8,772 | $404,170 | -- | -- |
| 2023 | $8,544 | $392,400 | $0 | $0 |
| 2022 | $7,929 | $380,980 | $0 | $0 |
| 2021 | $7,836 | $369,890 | $53,092 | $316,798 |
| 2020 | $7,755 | $364,791 | $53,092 | $311,699 |
| 2019 | $2,522 | $353,991 | $53,092 | $300,899 |
| 2018 | $2,464 | $346,102 | $53,092 | $293,010 |
| 2017 | $2,313 | $342,410 | $53,092 | $289,318 |
| 2016 | $2,399 | $355,680 | $53,092 | $302,588 |
| 2015 | $2,473 | $347,002 | $53,092 | $293,910 |
| 2014 | $6,468 | $298,904 | $45,592 | $253,312 |
Agents Affiliated with this Home
-
C
Seller's Agent in 2019
Chase Wolf
-
T
Buyer's Agent in 2019
Tony Tran
-
Andrew Duncan

Seller's Agent in 2014
Andrew Duncan
LPT REALTY LLC
(813) 359-8990
5 in this area
2,051 Total Sales
-
Stephanie Birdsong

Buyer's Agent in 2014
Stephanie Birdsong
CENTURY 21 EXECUTIVE TEAM
(813) 787-3832
75 Total Sales
Map
Source: Stellar MLS
MLS Number: T2702666
APN: 24-26-19-0100-055A0-0110
- 3254 Grassglen Place
- 3211 Grassglen Place
- 3510 Hickory Hammock Loop
- 3543 Watermark Dr
- 27353 Edenfield Dr
- 3207 Sunwatch Dr
- 3147 Sunwatch Dr
- 3144 Sunwatch Dr
- 3227 Watermark Dr
- 3243 Watermark Dr
- 27427 Mistflower Dr
- 3148 Watermark Dr
- 3656 Kalanchoe Place
- 27325 Mistflower Dr
- 27209 Firebush Dr
- 27130 Firebush Dr
- 27440 Cedar Park Ct
- 2902 Big Cypress Way
- 2943 Willowleaf Ln
- 27528 Water Ash Dr
