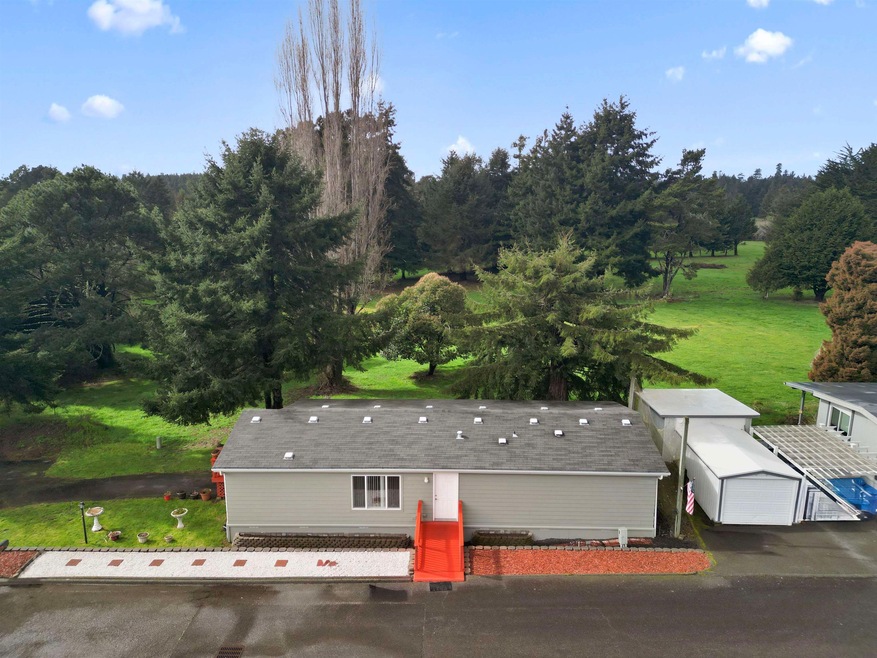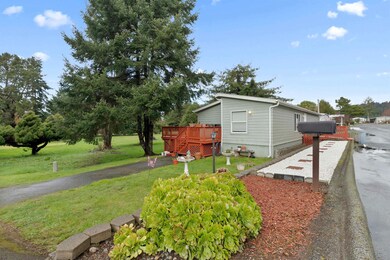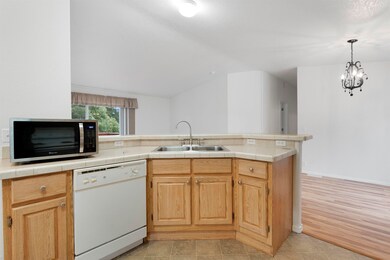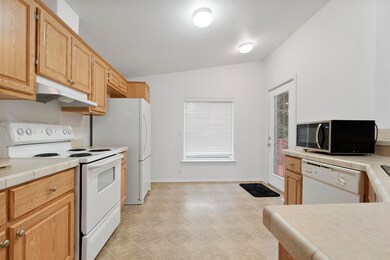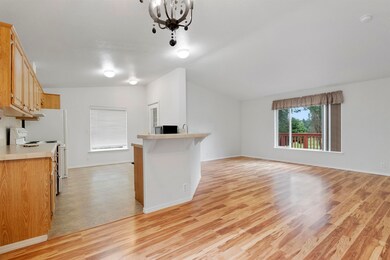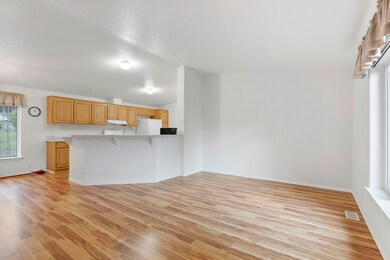
3420 Kings Valley Rd Unit Space 39 Crescent City, CA 95531
Highlights
- Deck
- Views
- Forced Air Heating System
- Walk-In Closet
- 1-Story Property
- Combination Kitchen and Dining Room
About This Home
As of March 2025Charming 2 Bedroom, 2 Bathroom Home in Kings Valley Mobile Estate! This spacious and well maintained 1284 Sq Ft home is nestled in a desirable Mobile Home Park, offering a serene living experience at the base of the majestic redwoods. Enjoy stunning views of hole 5 of the Kings Valley Golf Course from the living room and deck, perfect for relaxing or entertaining. The primary bedroom features an ensuite bath and a walk-in closet, providing both comfort and convenience. The guest room is generously sized with two large closets, offering plenty of storage space. Throughout the home, you'll find an abundance of cabinets, ensuring there's room for everything. This home is truly a must-see – a perfect blend of tranquility, space, and functionality. Sale is Subject to Park Approval
Last Agent to Sell the Property
Horizon Realty Group License #02119190 Listed on: 03/06/2025
Property Details
Home Type
- Mobile/Manufactured
Year Built
- Built in 2007
Parking
- No Garage
Home Design
- Composition Roof
Interior Spaces
- 1,284 Sq Ft Home
- 1-Story Property
- Window Treatments
- Combination Kitchen and Dining Room
- Laminate Flooring
- Fire and Smoke Detector
- Property Views
Kitchen
- Oven or Range
- Stove
- Microwave
- Dishwasher
Bedrooms and Bathrooms
- 2 Bedrooms
- Walk-In Closet
- 2 Bathrooms
Laundry
- Dryer
- Washer
Utilities
- Forced Air Heating System
- Electric Water Heater
Additional Features
- Deck
- Property is in good condition
- Double Wide
Community Details
- Kings Vall Mhpk Subdivision
- Kings Valley MobileEstate
Listing and Financial Details
- Assessor Parcel Number 910-000-395
Similar Homes in Crescent City, CA
Home Values in the Area
Average Home Value in this Area
Property History
| Date | Event | Price | Change | Sq Ft Price |
|---|---|---|---|---|
| 03/31/2025 03/31/25 | Sold | $158,000 | -1.3% | $123 / Sq Ft |
| 03/06/2025 03/06/25 | For Sale | $160,000 | -- | $125 / Sq Ft |
Tax History Compared to Growth
Agents Affiliated with this Home
-
Ashley Lee

Seller's Agent in 2025
Ashley Lee
Horizon Realty Group
(707) 372-6711
52 Total Sales
-
Katie Wakefield

Buyer's Agent in 2025
Katie Wakefield
Potter Real Estate Group, Inc
(707) 464-5400
63 Total Sales
Map
Source: Del Norte Association of REALTORS®
MLS Number: 250072
- 3800 Kings Valley Rd
- 170 S Kraft Rd
- 3200 Parkway Unit B
- 3850 Kings Valley Rd
- 3880 Kings Valley Rd
- 211 S Kraft Rd
- 190 S Kraft Rd
- 121 Cooke St
- 195 Old Wagon Rd
- 0 Wonder Stump Rd
- 150 Church Tree Rd
- 2451 Elk Valley Rd
- 2150 Malone Rd
- 455 Wila Jean Dr
- 155 Lassen Rd
- 600 Tedsen Ln
- 2201 Elk Valley Rd
- 500 Joshua Ln Unit Off Parkway
- 200 Amber Ln
- 201 Lakeview Dr
