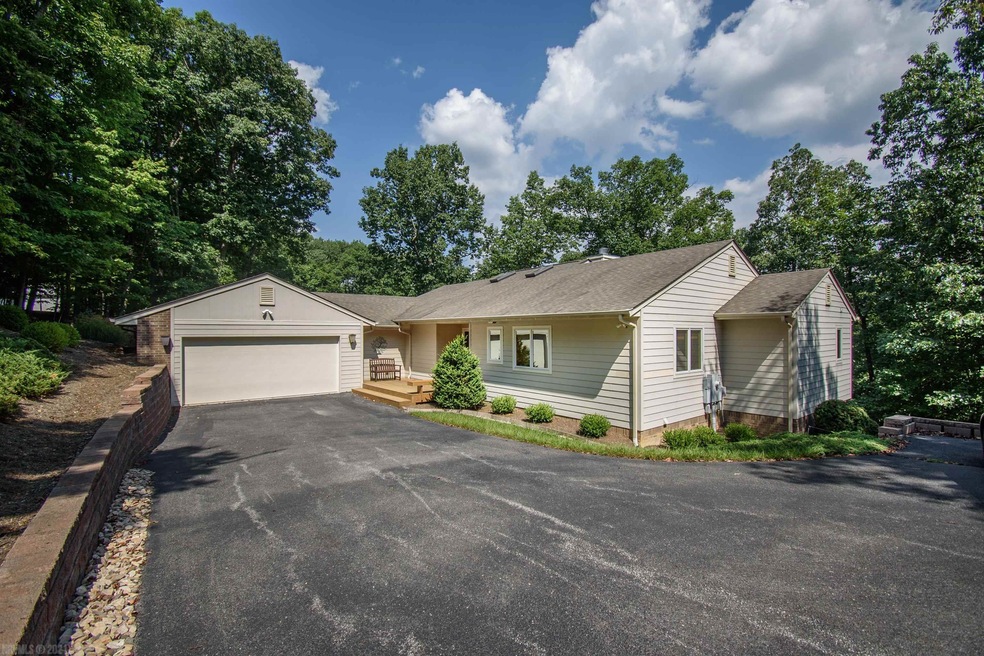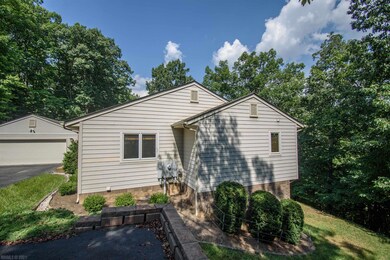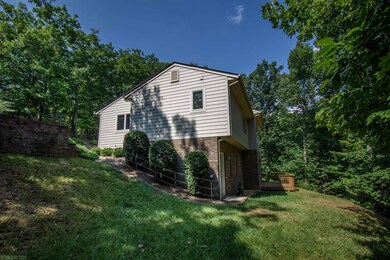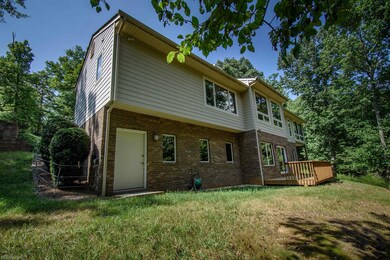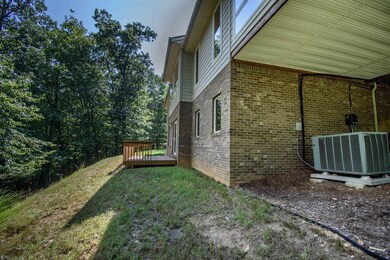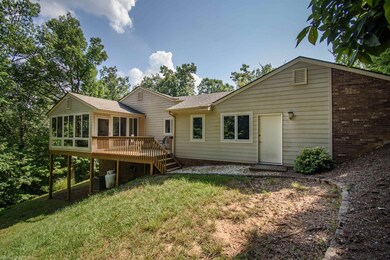
3420 Laurel Dr Blacksburg, VA 24060
Estimated Value: $701,613 - $1,038,000
Highlights
- Deck
- Vaulted Ceiling
- Wood Flooring
- Blacksburg High School Rated A
- Ranch Style House
- Private Yard
About This Home
As of October 2021Escape to the serene surroundings and break free from everyday busy life. This property is well maintained and well designed with vaulted ceilings, hardwood floors, skylights and large windows throughout the home. This home features the master bedroom and bathroom on the main floor with a walk-in tile shower, large laundry room with utility sink, and an enclosed porch with windows & screens as well as baseboard heating. The mostly finished basement with a living area, bathroom, two bedrooms and additional storage. This home is a must-see, so give your agent a call today to schedule a viewing.
Last Agent to Sell the Property
RE/MAX 8 - Blacksburg License #225037894 Listed on: 08/26/2021

Home Details
Home Type
- Single Family
Est. Annual Taxes
- $4,086
Year Built
- Built in 2007
Lot Details
- 1.5 Acre Lot
- Private Yard
- Property is in very good condition
Parking
- 2 Car Detached Garage
Home Design
- Ranch Style House
- Fire Rated Drywall
- Shingle Roof
- Radon Mitigation System
Interior Spaces
- 3,182 Sq Ft Home
- Central Vacuum
- Vaulted Ceiling
- Ceiling Fan
- Skylights
- Screened Porch
- Storage
- Pull Down Stairs to Attic
- Microwave
Flooring
- Wood
- Carpet
- Ceramic Tile
Bedrooms and Bathrooms
- 4 Bedrooms | 2 Main Level Bedrooms
- Walk-In Closet
- 3 Full Bathrooms
- Ceramic Tile in Bathrooms
Laundry
- Laundry on main level
- Electric Dryer
- Washer
Finished Basement
- Walk-Out Basement
- Basement Fills Entire Space Under The House
- Exterior Basement Entry
- Finished Basement Bathroom
- 1 Bathroom in Basement
- 2 Bedrooms in Basement
Outdoor Features
- Deck
Utilities
- Heat Pump System
- Electric Water Heater
- Septic System
Community Details
- The community has rules related to covenants, conditions, and restrictions
Listing and Financial Details
- Assessor Parcel Number 019849
Ownership History
Purchase Details
Similar Homes in Blacksburg, VA
Home Values in the Area
Average Home Value in this Area
Purchase History
| Date | Buyer | Sale Price | Title Company |
|---|---|---|---|
| -- | $87,500 | -- |
Property History
| Date | Event | Price | Change | Sq Ft Price |
|---|---|---|---|---|
| 10/19/2021 10/19/21 | Sold | $578,000 | +4.1% | $182 / Sq Ft |
| 08/28/2021 08/28/21 | Pending | -- | -- | -- |
| 08/26/2021 08/26/21 | For Sale | $555,000 | -- | $174 / Sq Ft |
Tax History Compared to Growth
Tax History
| Year | Tax Paid | Tax Assessment Tax Assessment Total Assessment is a certain percentage of the fair market value that is determined by local assessors to be the total taxable value of land and additions on the property. | Land | Improvement |
|---|---|---|---|---|
| 2024 | $4,086 | $544,800 | $81,800 | $463,000 |
| 2023 | $3,814 | $544,800 | $81,800 | $463,000 |
| 2022 | $3,207 | $360,300 | $65,400 | $294,900 |
| 2021 | $3,207 | $360,300 | $65,400 | $294,900 |
| 2020 | $3,207 | $360,300 | $65,400 | $294,900 |
| 2019 | $3,207 | $360,300 | $65,400 | $294,900 |
| 2018 | $3,087 | $346,800 | $65,400 | $281,400 |
| 2017 | $3,087 | $346,800 | $65,400 | $281,400 |
| 2016 | $3,087 | $346,800 | $65,400 | $281,400 |
| 2015 | $3,087 | $346,800 | $65,400 | $281,400 |
| 2014 | $3,252 | $365,400 | $78,000 | $287,400 |
Agents Affiliated with this Home
-
Amy Hudson

Seller's Agent in 2021
Amy Hudson
RE/MAX
(540) 320-5498
469 Total Sales
-
Leslie Roberson

Buyer's Agent in 2021
Leslie Roberson
Welcome Home Real Estate
(540) 449-8684
111 Total Sales
Map
Source: New River Valley Association of REALTORS®
MLS Number: 413039
APN: 019849
- 3752 Bay Tree Place
- 3530 Evergreen Trail
- 0 Strider Ln
- TBD Strider Ln
- 3825 Buck Mtn Ridge
- 916 Mount Mission Church Rd
- 1770 Brush Mountain Creek Rd
- 3410 Gordon Dr
- 470 Brush Mountain Rd
- TBD Brockton St
- tbd Bishop Rd
- TBD Mt Tabor Rd
- TBD Farmingdale Ln
- 0 Hidden Valley Dr
- TBD Hidden Valley Dr
- 701 Hidden Valley Dr
- 0 Toms Creek Rd Unit 887603
- TBD Toms Creek Rd
- 4255 Fortress Dr
- 1230 Redbud Rd
- 3420 Laurel Dr
- 3454 Laurel Dr
- 3811 W Ridge Dr
- 1827 E Ridge Dr
- 3785 W Ridge Dr
- 1840 E Ridge Dr
- 3505 Laurel Dr
- 3385 Laurel Dr
- 3771 W Ridge Dr
- 3380 Laurel Dr
- 1771 E Ridge Dr
- TBD E Ridge Dr
- 3371 Laurel Dr
- 1755 E Ridge Dr
- 1800 E Ridge Dr
- 3748 W Ridge Dr
- 3542 Laurel Dr
- 1941 High Ridge Dr
- 1760 E Ridge Dr
- 3775 W Ridge Dr
