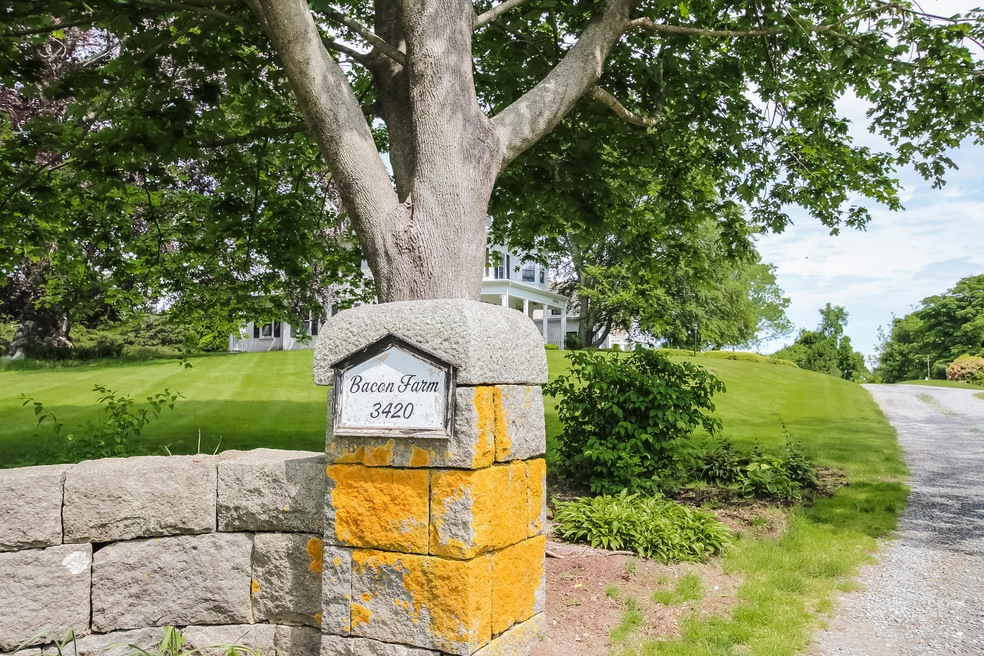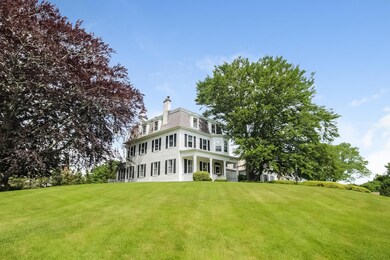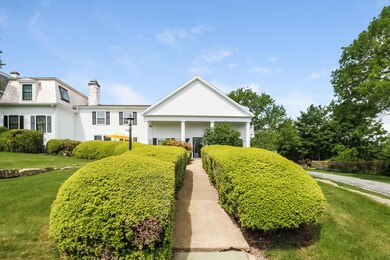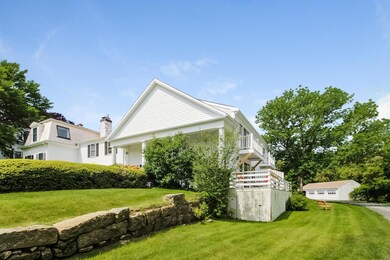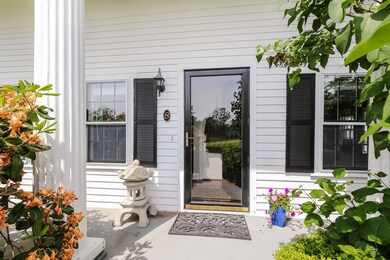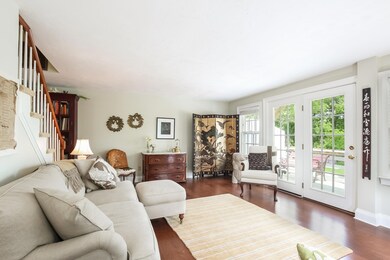
3420 Main St Unit 8 Barnstable, MA 02630
Barnstable Village NeighborhoodHighlights
- Deck
- End Unit
- Forced Air Heating and Cooling System
- Wood Flooring
- Landscaped
- 1 Car Garage
About This Home
As of March 2022Rare offering in Barnstable Village. Two bedroom condominium in a historic building steps from the Village and Millway Beach. Built in 1820 for Captain Daniel Carpenter Bacon, this elegant property sits on grounds shaded by massive beech trees brought from England as saplings. The duplex property offers private entry with a separate patio, deck and Juliette balcony. A living room, dining room, kitchen and two en-suite bedrooms with an additional half bath complete the package. There is a full basement with interior and exterior access and a single car garage with ample parking. Lots of storage, wood floors on the first level, lightly lived in and ready to go.
Last Agent to Sell the Property
Polly Spence
Robert Paul Properties, Inc. Listed on: 06/12/2018
Last Buyer's Agent
Deborah Blakely
cci.unknownoffice
Townhouse Details
Home Type
- Townhome
Est. Annual Taxes
- $2,733
Year Built
- Built in 1880 | Remodeled
Lot Details
- End Unit
- Landscaped
Parking
- 1 Car Garage
Home Design
- Block Foundation
- Stone Foundation
- Poured Concrete
- Asphalt Roof
- Concrete Perimeter Foundation
- Clapboard
Flooring
- Wood
- Carpet
Bedrooms and Bathrooms
- 2 Bedrooms
Basement
- Basement Fills Entire Space Under The House
- Interior Basement Entry
Utilities
- Forced Air Heating and Cooling System
- Water Heater
Additional Features
- 2-Story Property
- Deck
Listing and Financial Details
- Assessor Parcel Number 29907000H
Community Details
Overview
- Property has a Home Owners Association
- 9 Units
Recreation
- Snow Removal
Pet Policy
- Pets Allowed
Ownership History
Purchase Details
Home Financials for this Owner
Home Financials are based on the most recent Mortgage that was taken out on this home.Purchase Details
Home Financials for this Owner
Home Financials are based on the most recent Mortgage that was taken out on this home.Purchase Details
Home Financials for this Owner
Home Financials are based on the most recent Mortgage that was taken out on this home.Purchase Details
Purchase Details
Purchase Details
Purchase Details
Similar Homes in the area
Home Values in the Area
Average Home Value in this Area
Purchase History
| Date | Type | Sale Price | Title Company |
|---|---|---|---|
| Condominium Deed | $463,000 | None Available | |
| Condominium Deed | $444,000 | None Available | |
| Not Resolvable | $399,000 | -- | |
| Quit Claim Deed | -- | -- | |
| Land Court Massachusetts | $269,000 | -- | |
| Land Court Massachusetts | $325,000 | -- | |
| Land Court Massachusetts | $220,000 | -- |
Mortgage History
| Date | Status | Loan Amount | Loan Type |
|---|---|---|---|
| Open | $120,000 | Purchase Money Mortgage | |
| Previous Owner | $180,000 | No Value Available | |
| Previous Owner | $100,000 | No Value Available |
Property History
| Date | Event | Price | Change | Sq Ft Price |
|---|---|---|---|---|
| 03/16/2022 03/16/22 | Sold | $463,000 | -11.8% | $378 / Sq Ft |
| 01/10/2022 01/10/22 | Pending | -- | -- | -- |
| 04/16/2021 04/16/21 | For Sale | $525,000 | +18.2% | $429 / Sq Ft |
| 02/20/2020 02/20/20 | Sold | $444,000 | -6.5% | $367 / Sq Ft |
| 02/07/2020 02/07/20 | Pending | -- | -- | -- |
| 09/27/2019 09/27/19 | For Sale | $475,000 | +19.0% | $393 / Sq Ft |
| 08/07/2018 08/07/18 | Sold | $399,000 | +6.4% | $309 / Sq Ft |
| 06/28/2018 06/28/18 | Pending | -- | -- | -- |
| 06/13/2018 06/13/18 | For Sale | $375,000 | -- | $291 / Sq Ft |
Tax History Compared to Growth
Tax History
| Year | Tax Paid | Tax Assessment Tax Assessment Total Assessment is a certain percentage of the fair market value that is determined by local assessors to be the total taxable value of land and additions on the property. | Land | Improvement |
|---|---|---|---|---|
| 2025 | $4,338 | $469,500 | $0 | $469,500 |
| 2024 | $3,847 | $439,200 | $0 | $439,200 |
| 2023 | $2,808 | $312,700 | $0 | $312,700 |
| 2022 | $4,730 | $423,800 | $0 | $423,800 |
| 2021 | $4,766 | $407,000 | $0 | $407,000 |
| 2020 | $4,617 | $376,600 | $0 | $376,600 |
| 2019 | $3,620 | $296,200 | $0 | $296,200 |
| 2018 | $2,850 | $284,400 | $0 | $284,400 |
| 2017 | $3,644 | $291,500 | $0 | $291,500 |
| 2016 | $3,594 | $291,500 | $0 | $291,500 |
| 2015 | $2,745 | $226,700 | $0 | $226,700 |
Agents Affiliated with this Home
-
K
Seller's Agent in 2022
Kevin Ryan
J. O'Loughlin Realty
4 in this area
16 Total Sales
-

Buyer's Agent in 2022
Margo Pisacano
Margo & Company
(508) 776-5508
1 in this area
88 Total Sales
-

Seller's Agent in 2020
Colleen Riley
Sotheby's International Realty
(508) 367-3320
9 in this area
85 Total Sales
-
P
Seller's Agent in 2018
Polly Spence
Robert Paul Properties, Inc.
-
D
Buyer's Agent in 2018
Deborah Blakely
cci.unknownoffice
Map
Source: Cape Cod & Islands Association of REALTORS®
MLS Number: 21804297
APN: BARN-000299-000000-000070-H000000
- 56 Red Wing Ln
- 0 Indian Trail
- 7 George St
- 240 Braggs Ln
- 1586 Hyannis Rd
- 29 Sturgis Ln
- 17 Indian Trail
- 21 Indian Trail
- 30 Indian Trail
- 41 Dromoland Ln
- 93 Harris Meadow Ln
- 0 Phinneys Ln
- 2656 Main St
- 92 Brentwood Ln
- 87 Oakmont Dr
- 11 Shepherds Way
- 35 Wingfoot Dr
- 4323 Main St
- 9 Wingfoot Dr
- 210 Attucks Ln
