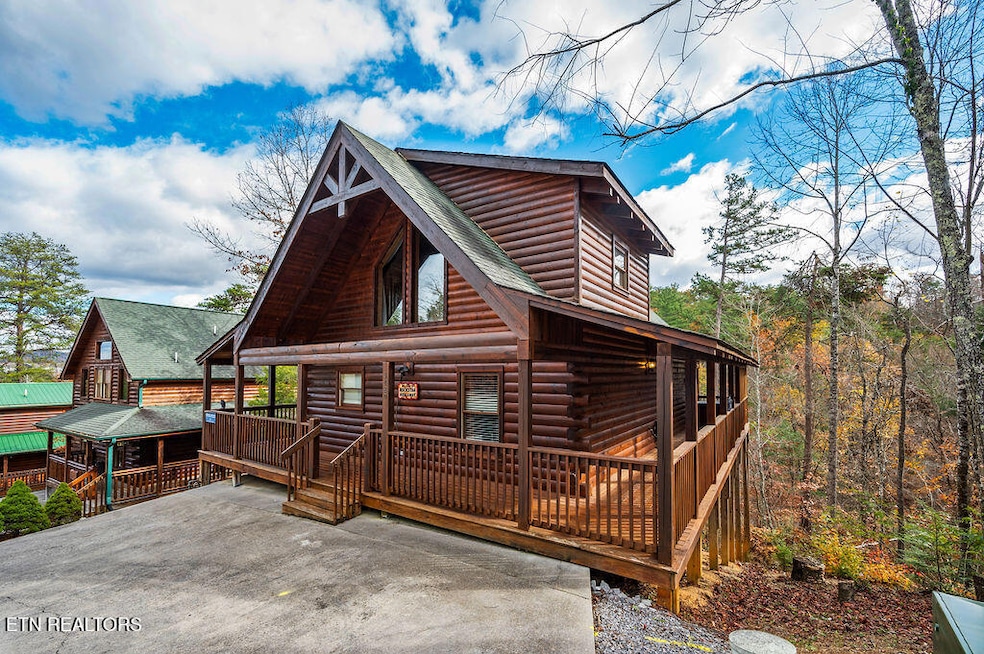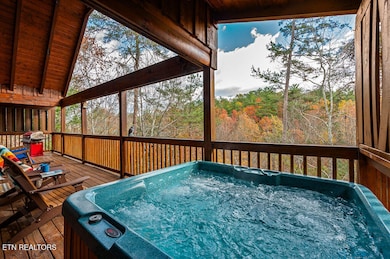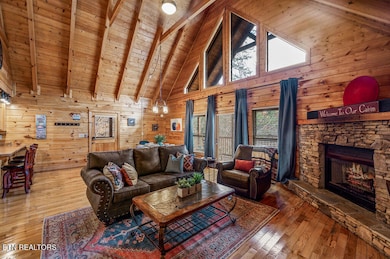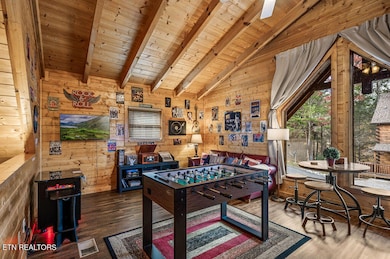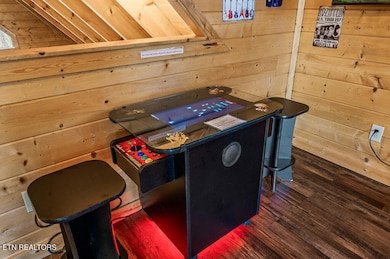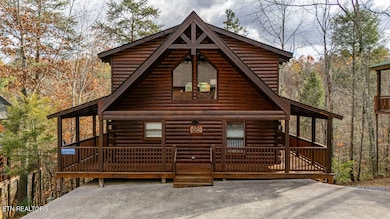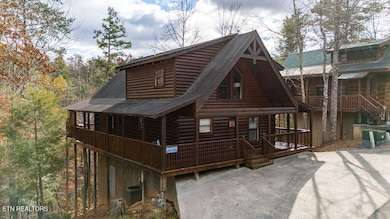3420 Pebble Stone Way Pigeon Forge, TN 37863
Estimated payment $3,477/month
Highlights
- Spa
- Wooded Lot
- Bonus Room
- Gatlinburg Pittman High School Rated A-
- Wood Flooring
- Covered Patio or Porch
About This Home
Grossed $75,900 in 2024 with majority of May blocked due to personal use and updates. Outpacing this currently for 2025!
This 2-bedroom, 2-bathroom cabin is ideally located just off the Pigeon Forge strip, offering both convenience and a peaceful retreat. The open-concept design creates a spacious, airy atmosphere, perfect for relaxing and making memories. Enjoy the large covered porch, a perfect spot to drink morning coffee or relax in the hot tub. With plenty of potential, this cabin presents a great opportunity to personalize and make it your own. Whether you're looking to create a cozy getaway for yourself or a vacation rental, the possibilities are endless. Enjoy easy access to all the attractions of Pigeon Forge while having a peaceful cabin to return to. Don't miss out on this fantastic opportunity to own a piece of the Smoky Mountains!
Several large expense updates have occurred in recent years- list in documents.
Home Details
Home Type
- Single Family
Est. Annual Taxes
- $2,574
Year Built
- Built in 2007
Lot Details
- 436 Sq Ft Lot
- Wooded Lot
HOA Fees
- $105 Monthly HOA Fees
Parking
- Off-Street Parking
Home Design
- Cabin
- Block Foundation
- Log Siding
Interior Spaces
- 1,498 Sq Ft Home
- Gas Log Fireplace
- Combination Dining and Living Room
- Bonus Room
- Crawl Space
Kitchen
- Self-Cleaning Oven
- Range
- Microwave
- Dishwasher
Flooring
- Wood
- Tile
- Vinyl
Bedrooms and Bathrooms
- 2 Bedrooms
- 2 Full Bathrooms
Laundry
- Dryer
- Washer
Outdoor Features
- Spa
- Covered Patio or Porch
Utilities
- Central Heating and Cooling System
- Heating System Uses Natural Gas
Listing and Financial Details
- Assessor Parcel Number 094K D 001.00
Community Details
Overview
- Brookstone Village Subdivision
- Mandatory home owners association
Recreation
- Community Pool
Map
Home Values in the Area
Average Home Value in this Area
Tax History
| Year | Tax Paid | Tax Assessment Tax Assessment Total Assessment is a certain percentage of the fair market value that is determined by local assessors to be the total taxable value of land and additions on the property. | Land | Improvement |
|---|---|---|---|---|
| 2025 | $4,632 | $156,480 | $14,000 | $142,480 |
| 2024 | $4,632 | $156,480 | $14,000 | $142,480 |
| 2023 | $4,632 | $156,480 | $0 | $0 |
| 2022 | $1,609 | $97,800 | $8,750 | $89,050 |
| 2021 | $16 | $97,800 | $8,750 | $89,050 |
| 2020 | $1,089 | $97,800 | $8,750 | $89,050 |
| 2019 | $1,089 | $52,850 | $8,750 | $44,100 |
| 2018 | $1,089 | $52,850 | $8,750 | $44,100 |
| 2017 | $1,089 | $52,850 | $8,750 | $44,100 |
| 2016 | $1,089 | $52,850 | $8,750 | $44,100 |
| 2015 | -- | $55,075 | $0 | $0 |
| 2014 | $1,008 | $55,074 | $0 | $0 |
Property History
| Date | Event | Price | List to Sale | Price per Sq Ft | Prior Sale |
|---|---|---|---|---|---|
| 07/10/2025 07/10/25 | For Sale | $599,000 | +14.1% | $400 / Sq Ft | |
| 03/13/2022 03/13/22 | Off Market | $525,000 | -- | -- | |
| 12/13/2021 12/13/21 | Sold | $525,000 | +7.4% | $280 / Sq Ft | View Prior Sale |
| 10/30/2021 10/30/21 | Pending | -- | -- | -- | |
| 10/27/2021 10/27/21 | For Sale | $489,000 | -- | $261 / Sq Ft |
Source: East Tennessee REALTORS® MLS
MLS Number: 1307821
APN: 094K-D-001.00-052
- 506 & 504 Pine Mountain Rd
- 809 String Run Way
- 3126 Pickel Dr
- 2834 Seth Rd
- 524 Pine Mountain Rd
- 515 Smelcer Dr
- 310 Two View Rd
- 0 Town Overlook St
- 429 Keegan Dr
- 3215 N River Rd Unit STE 307
- 3215 N River Rd
- 3215 N River Rd Unit Ste 503
- 2818 Seth Rd
- 2824 Willa View Dr
- 2802 Seth Rd
- 2806 Suncrest Rd Unit 4
- 2806 Suncrest Rd Unit 6
- Lot 53 Hid View St
- 775 Chickasaw Gap Way
- Lot 3 Nancy St
- 3215 N River Rd Unit ID1266990P
- 528 Warbonnet Way Unit ID1022144P
- 532 Warbonnet Way Unit ID1022145P
- 770 Marshall Acres St
- 1150 Pinyon Cir Unit ID1266672P
- 741 Golf View Blvd Unit ID1266617P
- 741 Golf View Blvd Unit ID1266621P
- 741 Golf View Blvd Unit ID1266614P
- 3936 Valley View Dr Unit ID1267013P
- 4025 Parkway
- 4025 Parkway
- 404 Henderson Chapel Rd
- 124 Plaza Dr Unit ID1266273P
- 306 White Cap Ln Unit A
- 306 White Cap Ln
- 444 Sugar Mountain Way Unit ID1265918P
- 833 Plantation Dr
- 332 Meriwether Way
- 419 Sugar Mountain Way Unit ID1266801P
- 2420 Sylvan Glen Way
