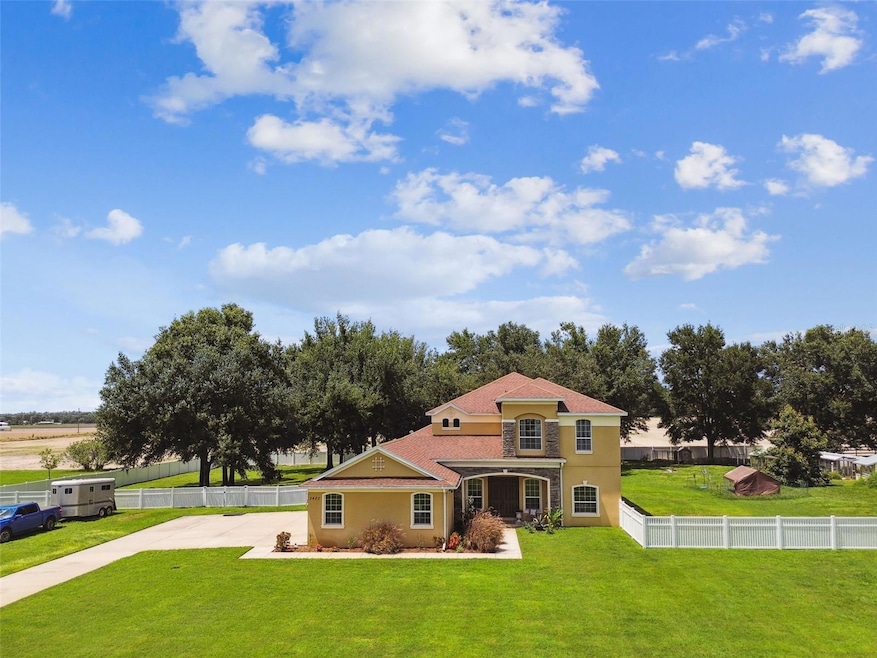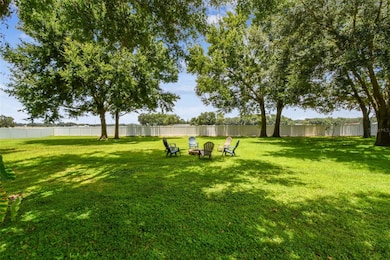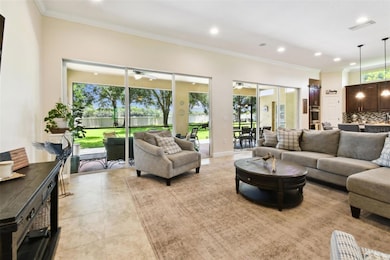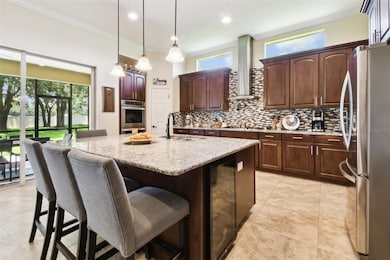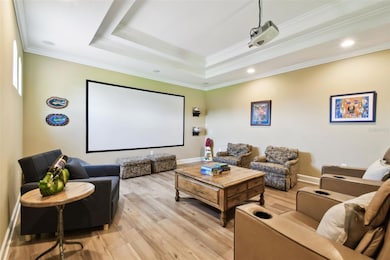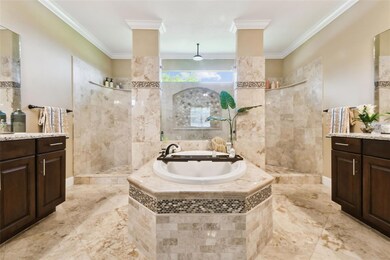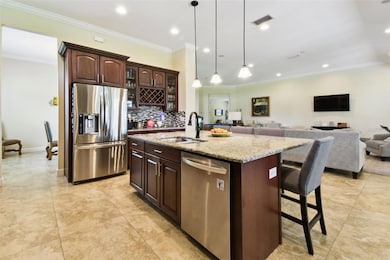Estimated payment $5,219/month
Highlights
- Media Room
- High Ceiling
- Stone Countertops
- Strawberry Crest High School Rated A
- Great Room
- Wine Refrigerator
About This Home
Under contract-accepting backup offers. NO HOA, NO CDD - Nestled on a lush 1.6-acre parcel, this remarkable residence offers the ideal blend of sophistication, comfort, and functional design. With over 4,400 square feet of living space, this four-bedroom, three-bathroom, and two half-bath property is crafted for both everyday living and exceptional entertaining.
Upon arrival, guests are welcomed by double front doors that lead into a grand foyer, defined by soaring ceilings and elegant porcelain tile floors. The formal living room provides a refined atmosphere for hosting, while a thoughtfully placed half bath ensures convenience for visitors.
The expansive great room is the centerpiece of the home, filled with natural light from sliding doors that open to panoramic views of the fully fenced backyard. There is generous space for gatherings, recreation, and seamless flow to the kitchen, an entertainer’s dream.
The kitchen is a showcase of style and practicality, featuring granite countertops, a designer tile backsplash, stainless steel appliances, gas range with pot filler, beverage refrigerator, and rich dark cherry cabinetry. Adjacent to the kitchen, a separate dining room offers the perfect setting for memorable dinners and special occasions.
Downstairs, the mother-in-law suite is a standout feature, complete with private access, spacious bedroom, full bath, living area, and plumbing and wiring for a future kitchen and laundry. This suite is ideal for guests, multi-generational living, or as a private apartment.
Upstairs, the owner’s suite provides a luxurious retreat, including a spa-inspired bathroom with dual vanities, garden tub, and a grand double-entry walk-in shower. The oversized closet offers abundant space for wardrobe storage.
The secondary bedrooms are generously proportioned and strategically situated, each opening to a central media room equipped with a projector, perfect for movie nights, sports events, or relaxed family time. Every space is thoughtfully designed to provide both privacy and connection.
Outdoor living is fully realized with a screened lanai and open patio, perfect for morning coffee or evening gatherings. The expansive yard backs to tranquil farmland and features an avocado tree, with ample space to add a pool, store recreational equipment, or allow pets to roam.
Additional amenities include a three-car side-load garage and a spacious driveway, providing plenty of parking and storage. Located minutes from I-4, this estate offers easy access to downtown Tampa, Orlando, and local shops.
This exceptional estate is more than a home . It is a lifestyle destination. Whether entertaining, hosting family, or enjoying the serenity of the grounds, every detail is designed for comfort, enjoyment, and lasting memories
Listing Agent
FLORIDA EXECUTIVE REALTY Brokerage Phone: 813-908-8500 License #3056475 Listed on: 07/16/2025
Home Details
Home Type
- Single Family
Est. Annual Taxes
- $6,535
Year Built
- Built in 2016
Lot Details
- 1.68 Acre Lot
- Dirt Road
- Street terminates at a dead end
- South Facing Home
- Vinyl Fence
- Mature Landscaping
- Oversized Lot
- Landscaped with Trees
- Property is zoned ASC-1
Parking
- 3 Car Attached Garage
- Parking Pad
- Garage Door Opener
Home Design
- Slab Foundation
- Frame Construction
- Shingle Roof
- Block Exterior
- Stucco
Interior Spaces
- 4,443 Sq Ft Home
- 2-Story Property
- High Ceiling
- Ceiling Fan
- Blinds
- Sliding Doors
- Great Room
- Family Room Off Kitchen
- Living Room
- Dining Room
- Media Room
Kitchen
- Built-In Oven
- Range
- Microwave
- Dishwasher
- Wine Refrigerator
- Stone Countertops
- Solid Wood Cabinet
- Disposal
Flooring
- Laminate
- Ceramic Tile
Bedrooms and Bathrooms
- 4 Bedrooms
- Studio bedroom
- Walk-In Closet
- In-Law or Guest Suite
- Soaking Tub
Laundry
- Laundry Room
- Laundry on upper level
- Dryer
- Washer
Outdoor Features
- Screened Patio
Schools
- Strawberry Crest High School
Utilities
- Central Heating and Cooling System
- Well
- Water Softener
- Septic Tank
- High Speed Internet
Community Details
- No Home Owners Association
- Puntkins Patch Subdivision
Listing and Financial Details
- Visit Down Payment Resource Website
- Tax Lot 3
- Assessor Parcel Number U-32-28-21-64H-000000-00003.0
Map
Home Values in the Area
Average Home Value in this Area
Tax History
| Year | Tax Paid | Tax Assessment Tax Assessment Total Assessment is a certain percentage of the fair market value that is determined by local assessors to be the total taxable value of land and additions on the property. | Land | Improvement |
|---|---|---|---|---|
| 2024 | $6,535 | $386,653 | -- | -- |
| 2023 | $6,318 | $375,391 | $0 | $0 |
| 2022 | $6,076 | $364,457 | $0 | $0 |
| 2021 | $6,016 | $353,842 | $0 | $0 |
| 2020 | $5,909 | $348,957 | $0 | $0 |
| 2019 | $5,769 | $341,111 | $0 | $0 |
| 2018 | $6,673 | $386,755 | $0 | $0 |
| 2017 | $7,594 | $392,157 | $0 | $0 |
| 2016 | $1,407 | $54,592 | $0 | $0 |
| 2015 | $951 | $48,888 | $0 | $0 |
| 2014 | $958 | $48,888 | $0 | $0 |
| 2013 | -- | $48,888 | $0 | $0 |
Property History
| Date | Event | Price | List to Sale | Price per Sq Ft | Prior Sale |
|---|---|---|---|---|---|
| 01/08/2026 01/08/26 | Pending | -- | -- | -- | |
| 01/01/2026 01/01/26 | For Sale | $900,000 | 0.0% | $203 / Sq Ft | |
| 12/31/2025 12/31/25 | Off Market | $900,000 | -- | -- | |
| 09/07/2025 09/07/25 | Price Changed | $900,000 | -2.7% | $203 / Sq Ft | |
| 07/16/2025 07/16/25 | For Sale | $925,000 | +81.4% | $208 / Sq Ft | |
| 11/08/2018 11/08/18 | Sold | $510,000 | -2.9% | $115 / Sq Ft | View Prior Sale |
| 10/02/2018 10/02/18 | Pending | -- | -- | -- | |
| 08/06/2018 08/06/18 | Price Changed | $525,000 | -3.6% | $118 / Sq Ft | |
| 07/25/2018 07/25/18 | Price Changed | $544,500 | -1.0% | $123 / Sq Ft | |
| 05/29/2018 05/29/18 | Price Changed | $549,900 | -1.8% | $124 / Sq Ft | |
| 04/12/2018 04/12/18 | Price Changed | $560,000 | -1.8% | $126 / Sq Ft | |
| 03/27/2018 03/27/18 | Price Changed | $569,999 | -0.9% | $128 / Sq Ft | |
| 02/13/2018 02/13/18 | For Sale | $575,000 | -- | $129 / Sq Ft |
Purchase History
| Date | Type | Sale Price | Title Company |
|---|---|---|---|
| Warranty Deed | $510,000 | Dolphin Title Of Brandon Inc | |
| Warranty Deed | $38,000 | Community First Title | |
| Warranty Deed | $41,000 | Hillsborough Title Inc |
Mortgage History
| Date | Status | Loan Amount | Loan Type |
|---|---|---|---|
| Open | $310,000 | New Conventional | |
| Previous Owner | $352,000 | Construction | |
| Previous Owner | $34,850 | Seller Take Back |
Source: Stellar MLS
MLS Number: TB8407588
APN: U-32-28-21-64H-000000-00003.0
- 13528 Gavin Rd
- 13887 Gavin Rd
- 3510 Moores Lake Rd
- 3719 Moores Lake Rd
- 3804 Gallagher Rd
- 13101 Done Groven Dr
- 13102 Done Groven Dr
- 13415 Cocopah Ln
- 12807 Sweet Magnolias Ln
- 3416 Lindsey St
- 3414 Lindsey St
- 2635 N Dover Rd
- 13410 Walden Sheffield Rd
- 13515 Walden Sheffield Rd
- 13521 Walden Sheffield Rd
- 13509 Walden Sheffield Rd
- 13501 Walden Sheffield Rd
- 13439 Walden Sheffield Rd
- 2641 Mcintosh Rd
- 2426 Hiers Rd
