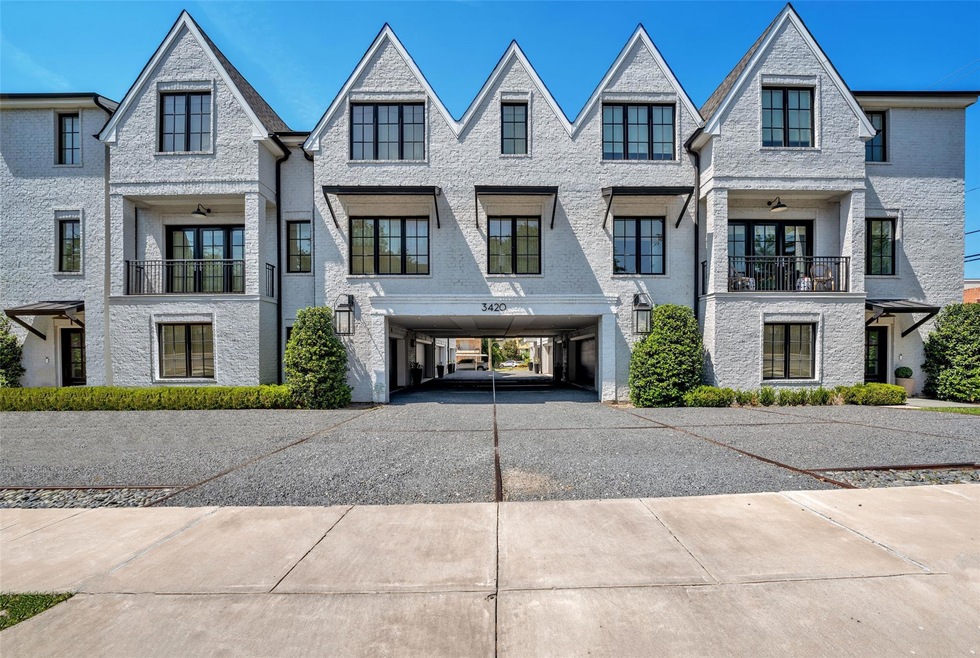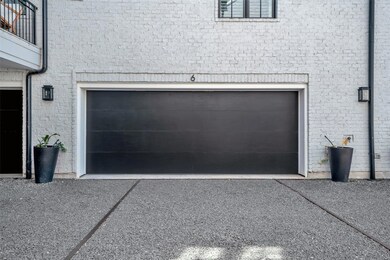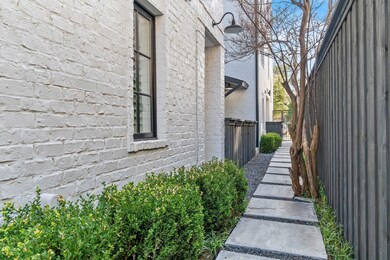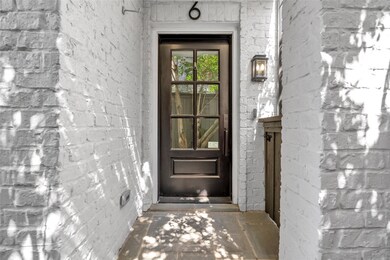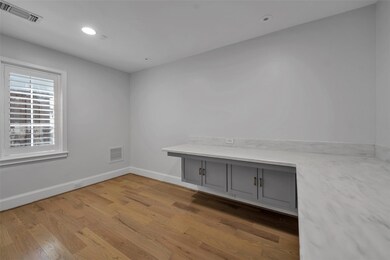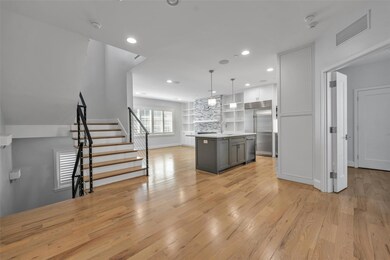
3420 Rosedale Ave Unit 6 Dallas, TX 75205
Highlights
- Contemporary Architecture
- Wood Flooring
- Double Oven
- University Park Elementary School Rated A
- Covered patio or porch
- 2-Car Garage with one garage door
About This Home
As of October 2023Updated light & bright condo in University Park-HPISD, walkable to Snider Plaza and SMU! Built in 2016, and maintained immaculately, you will feel like you’re living in brand new construction! Chef’s kitchen features a gas range, built in SubZero refrigerator-freezer, SS appliances, modern lighting, and wine fridge. First floor office with built-ins provides the perfect work from home setup. Primary suite with ensuite dual vanities, garden tub and walk-in closet is located on the 3rd floor as well as two additional ensuite bedrooms on the second and third floors. Walk to all of the fun shops, restaurants and nightlife that Snider Plaza has to offer just around the corner!
Last Agent to Sell the Property
Briggs Freeman Sotheby's Int'l Brokerage Phone: 214-350-0400 License #0650941 Listed on: 09/14/2023

Townhouse Details
Home Type
- Townhome
Est. Annual Taxes
- $12,870
Year Built
- Built in 2016
HOA Fees
- $350 Monthly HOA Fees
Parking
- 2-Car Garage with one garage door
- Heated Garage
- Side Facing Garage
Home Design
- Half Duplex
- Contemporary Architecture
- Traditional Architecture
- Brick Exterior Construction
- Slab Foundation
- Composition Roof
Interior Spaces
- 2,107 Sq Ft Home
- 3-Story Property
- Ceiling Fan
- Decorative Lighting
- Gas Log Fireplace
- Plantation Shutters
- Living Room with Fireplace
- Burglar Security System
Kitchen
- Double Oven
- Plumbed For Gas In Kitchen
- Built-In Gas Range
- Dishwasher
- Wine Cooler
Flooring
- Wood
- Tile
Bedrooms and Bathrooms
- 3 Bedrooms
Laundry
- Laundry in Hall
- Full Size Washer or Dryer
- Electric Dryer Hookup
Outdoor Features
- Covered patio or porch
Schools
- University Elementary School
- Mcculloch Middle School
- Highland Park
Utilities
- Central Heating and Cooling System
- Heating System Uses Natural Gas
- Individual Gas Meter
- High Speed Internet
- Cable TV Available
Listing and Financial Details
- Legal Lot and Block 4 / 8
- Assessor Parcel Number 60C14300000000006
Community Details
Overview
- Association fees include management fees
- 3420 Rosedale Condominium Association, Phone Number (214) 549-9189
- 3420 Rosedale Condo Subdivision
- Mandatory home owners association
Security
- Fenced around community
- Carbon Monoxide Detectors
- Fire Sprinkler System
- Firewall
Ownership History
Purchase Details
Home Financials for this Owner
Home Financials are based on the most recent Mortgage that was taken out on this home.Purchase Details
Home Financials for this Owner
Home Financials are based on the most recent Mortgage that was taken out on this home.Similar Homes in Dallas, TX
Home Values in the Area
Average Home Value in this Area
Purchase History
| Date | Type | Sale Price | Title Company |
|---|---|---|---|
| Deed | -- | None Listed On Document | |
| Vendors Lien | -- | Rattikin Title |
Mortgage History
| Date | Status | Loan Amount | Loan Type |
|---|---|---|---|
| Open | $735,000 | New Conventional | |
| Previous Owner | $680,000 | Commercial |
Property History
| Date | Event | Price | Change | Sq Ft Price |
|---|---|---|---|---|
| 06/18/2025 06/18/25 | Price Changed | $1,225,000 | -5.8% | $581 / Sq Ft |
| 05/16/2025 05/16/25 | For Sale | $1,300,000 | +23.8% | $617 / Sq Ft |
| 10/06/2023 10/06/23 | Sold | -- | -- | -- |
| 09/18/2023 09/18/23 | Pending | -- | -- | -- |
| 09/14/2023 09/14/23 | For Sale | $1,050,000 | 0.0% | $498 / Sq Ft |
| 05/03/2022 05/03/22 | Rented | $6,500 | 0.0% | -- |
| 05/03/2022 05/03/22 | Under Contract | -- | -- | -- |
| 04/08/2022 04/08/22 | For Rent | $6,500 | -- | -- |
Tax History Compared to Growth
Tax History
| Year | Tax Paid | Tax Assessment Tax Assessment Total Assessment is a certain percentage of the fair market value that is determined by local assessors to be the total taxable value of land and additions on the property. | Land | Improvement |
|---|---|---|---|---|
| 2024 | $12,870 | $1,053,500 | $307,180 | $746,320 |
| 2023 | $12,870 | $1,000,830 | $307,180 | $693,650 |
| 2022 | $15,958 | $842,800 | $255,990 | $586,810 |
| 2021 | $16,956 | $842,800 | $255,990 | $586,810 |
| 2020 | $17,332 | $842,800 | $0 | $0 |
| 2019 | $17,338 | $811,200 | $255,990 | $555,210 |
Agents Affiliated with this Home
-
Maria Dryden

Seller's Agent in 2025
Maria Dryden
Allie Beth Allman & Assoc.
(310) 994-1395
2 in this area
32 Total Sales
-
Fiona Richards

Seller Co-Listing Agent in 2025
Fiona Richards
Allie Beth Allman & Assoc.
(214) 632-5813
8 in this area
29 Total Sales
-
Melissa Jennings

Seller's Agent in 2023
Melissa Jennings
Briggs Freeman Sotheby's Int'l
(214) 697-0847
3 in this area
101 Total Sales
-
Peter Livingston
P
Buyer's Agent in 2023
Peter Livingston
Allie Beth Allman & Assoc.
(214) 505-5005
7 in this area
47 Total Sales
-
Jamie Moore

Seller's Agent in 2022
Jamie Moore
Compass RE Texas, LLC.
(214) 316-3751
3 in this area
22 Total Sales
-
Ian Schendle
I
Buyer's Agent in 2022
Ian Schendle
Briggs Freeman Sotheby's Int'l
(214) 435-9635
2 in this area
17 Total Sales
Map
Source: North Texas Real Estate Information Systems (NTREIS)
MLS Number: 20431272
APN: 60C14300000000006
- 3420 Rosedale Ave Unit 6
- 3416 Daniel Ave Unit 3416
- 3449 Rankin St Unit 3
- 3537 Milton Ave
- 3517 Haynie Ave
- 3322 Rosedale Ave
- 3445 Lovers Ln
- 3504 Mcfarlin Blvd
- 3406 Lovers Ln
- 3327 Lovers Ln
- 3414 Mcfarlin Blvd Unit 3
- 6715 Golf Dr
- 3626 University Blvd
- 3512 Asbury St
- 3400 Amherst Ave
- 3217 Rankin St
- 6625 Golf Dr
- 3649 Haynie Ave
- 3527 Asbury St
- 3650 Asbury St
