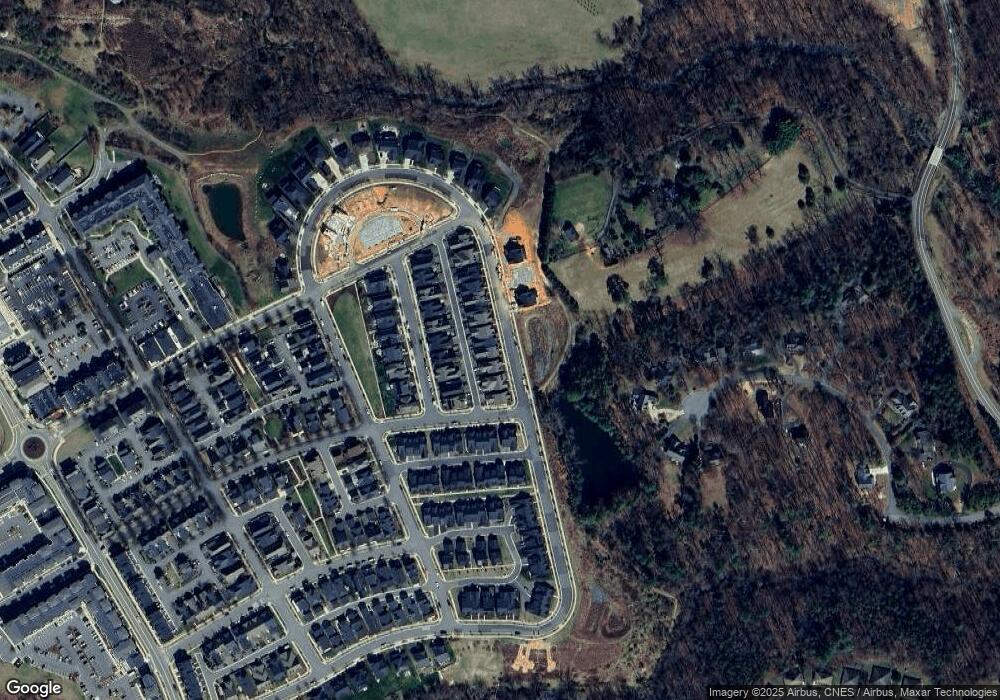3420 Rowcross St Crozet, VA 22932
Estimated Value: $665,074 - $724,000
4
Beds
4
Baths
2,978
Sq Ft
$233/Sq Ft
Est. Value
About This Home
This home is located at 3420 Rowcross St, Crozet, VA 22932 and is currently estimated at $694,019, approximately $233 per square foot. 3420 Rowcross St is a home located in Albemarle County with nearby schools including Brownsville Elementary School, Joseph T. Henley Middle School, and Western Albemarle High School.
Ownership History
Date
Name
Owned For
Owner Type
Purchase Details
Closed on
Sep 9, 2021
Sold by
Sadler Michael P and Sadler Judith E
Bought by
Stolz Whit
Current Estimated Value
Home Financials for this Owner
Home Financials are based on the most recent Mortgage that was taken out on this home.
Original Mortgage
$522,405
Outstanding Balance
$475,350
Interest Rate
2.8%
Mortgage Type
New Conventional
Estimated Equity
$218,669
Purchase Details
Closed on
Mar 5, 2018
Sold by
Craig Enterprises Inc
Bought by
Sadler Michael P and Sadler Judith E
Home Financials for this Owner
Home Financials are based on the most recent Mortgage that was taken out on this home.
Original Mortgage
$290,000
Interest Rate
4.38%
Mortgage Type
New Conventional
Purchase Details
Closed on
May 18, 2017
Sold by
East Village Llc
Bought by
Craig Enterprises Inc and Craig Builders
Create a Home Valuation Report for This Property
The Home Valuation Report is an in-depth analysis detailing your home's value as well as a comparison with similar homes in the area
Home Values in the Area
Average Home Value in this Area
Purchase History
| Date | Buyer | Sale Price | Title Company |
|---|---|---|---|
| Stolz Whit | $549,900 | Stewart Title Guaranty Co | |
| Sadler Michael P | $440,080 | Stewart Title Guaranty Co | |
| Craig Enterprises Inc | $303,000 | None Available |
Source: Public Records
Mortgage History
| Date | Status | Borrower | Loan Amount |
|---|---|---|---|
| Open | Stolz Whit | $522,405 | |
| Previous Owner | Sadler Michael P | $290,000 |
Source: Public Records
Tax History Compared to Growth
Tax History
| Year | Tax Paid | Tax Assessment Tax Assessment Total Assessment is a certain percentage of the fair market value that is determined by local assessors to be the total taxable value of land and additions on the property. | Land | Improvement |
|---|---|---|---|---|
| 2025 | $6,063 | $678,200 | $196,000 | $482,200 |
| 2024 | $5,889 | $689,600 | $190,000 | $499,600 |
| 2023 | $5,272 | $617,300 | $160,000 | $457,300 |
| 2022 | $4,415 | $517,000 | $150,000 | $367,000 |
| 2021 | $3,899 | $456,600 | $135,000 | $321,600 |
| 2020 | $4,004 | $468,800 | $127,500 | $341,300 |
| 2019 | $3,909 | $457,700 | $115,000 | $342,700 |
| 2018 | $1,880 | $426,500 | $110,000 | $316,500 |
| 2017 | $1,217 | $145,000 | $145,000 | $0 |
Source: Public Records
Map
Nearby Homes
- 3492 - 12 Rowcross St
- 3492 - 12 Rowcross St Unit Lot 12
- 1042 Old Trail Dr
- 1082 Old Trail Dr
- 138 Bishopgate Ln
- 336 Avondale Ln
- 14B Larkin Ave
- The Avon Plan at Old Trail Village - Townhomes
- The Cameron Plan at Old Trail Village - Townhomes
- 26 Larkin Ave
- 21 Larkin Ave
- 15 Larkin Ave
- 9 Larkin Ln
- 12 Larkin Ave Unit Lot 12, Block 26
- 12 Larkin Ave
- 18A Larkin Ave
- 8 Larkin Ln Unit Lot 8, Block 26
- 8 Larkin Ln
- 6 Larkin Ln Unit Lot 6, Block 26
- 6 Larkin Ln
- 3422 Rowcross St
- 3414 Rowcross St
- 7 Highgate Row
- 5 Highgate Row
- 3424 Rowcross St
- 3408 Rowcross St
- 6 Highgate Row
- 3428 Rowcross St
- 3427 Rowcross St
- 714 Highgate Row
- 3402 Rowcross St
- 3430 Rowcross St
- 708 Highgate Row
- 726 Highgate Row
- 702 Highgate Row
- 3432 Rowcross St
- 732 Highgate Row
- 717 Highgate Row
- 3433 Rowcross St
- 738 Highgate Row
