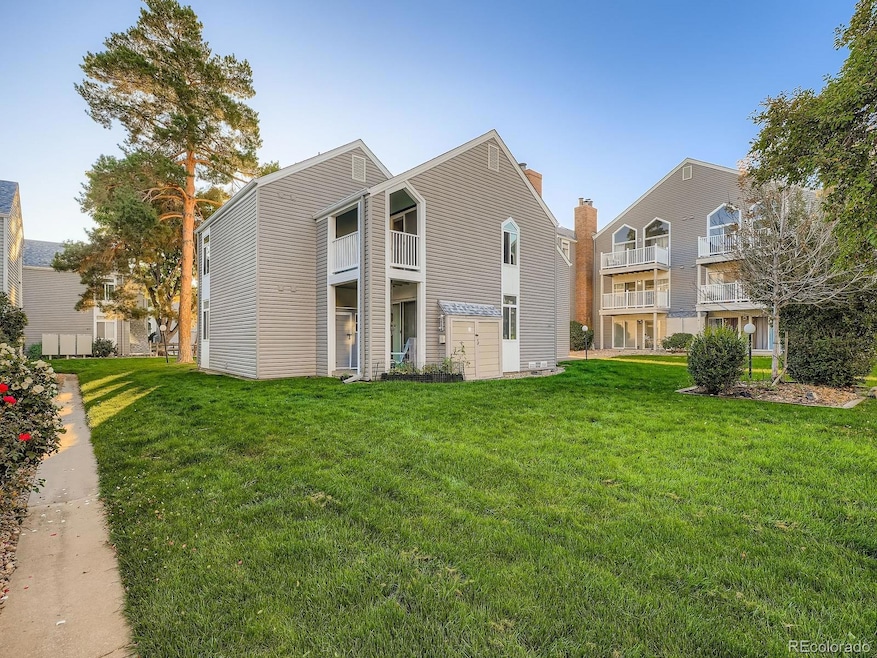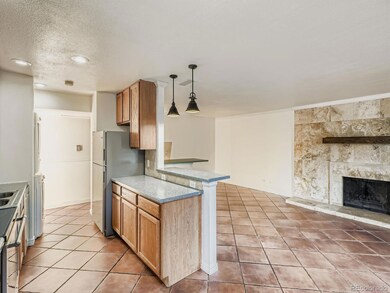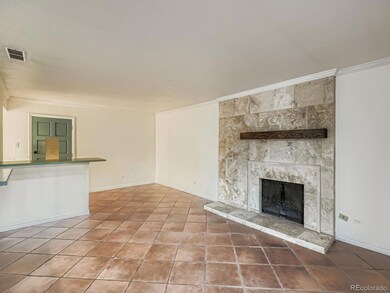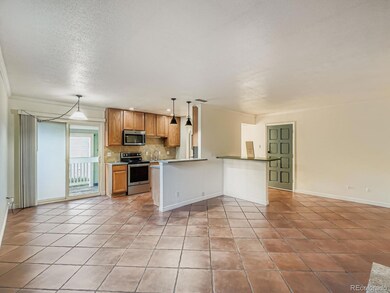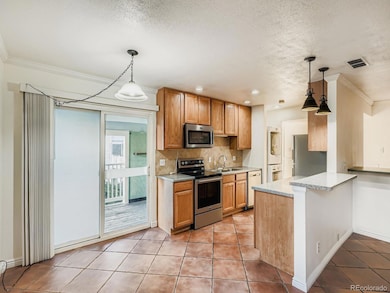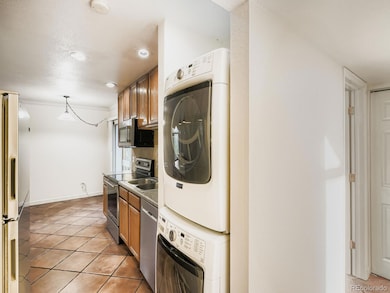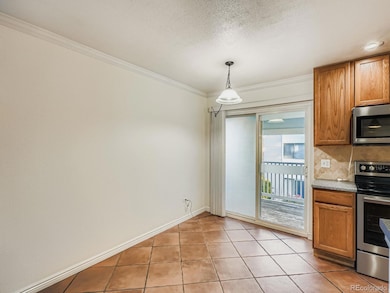3420 S Locust St Unit D Denver, CO 80222
Hampden NeighborhoodEstimated payment $2,138/month
Highlights
- Indoor Pool
- Primary Bedroom Suite
- Living Room with Fireplace
- Bradley Elementary School Rated A-
- Contemporary Architecture
- Covered Patio or Porch
About This Home
Welcome to 3420 S Locust St, a beautifully maintained condo offering the perfect balance of comfort, convenience, and community. Located in one of Denver’s most desirable areas off of Hampden and I-25, you’ll be just minutes from top restaurants, coffee shops, grocery stores, and shopping centers. Enjoy a spacious open layout filled with natural light, a cozy fireplace, featuring brand-new carpet in the primary bedroom and closet, and an enclosed balcony porch with stunning views — perfect for morning coffee or sunset evenings. This community offers resort-style amenities, including an indoor pool, fitness area, and clubhouse, making it easy to relax and unwind year-round. Features You’ll Love: Brand-new carpet in the primary suite, Enclosed balcony with amazing city views, Indoor pool, fitness center, and clubhouse, Prime Denver location near food, shops, and entertainment Your new home awaits at 3420 S Locust St — where city living meets everyday comfort!
Listing Agent
Keller Williams Realty Downtown LLC Brokerage Email: janeymoranre@gmail.com,970-573-0155 License #100096906 Listed on: 10/22/2025

Property Details
Home Type
- Condominium
Est. Annual Taxes
- $1,152
Year Built
- Built in 1970
Lot Details
- Two or More Common Walls
- Property is Fully Fenced
HOA Fees
- $590 Monthly HOA Fees
Parking
- 2 Parking Spaces
Home Design
- Contemporary Architecture
- Entry on the 2nd floor
- Frame Construction
- Composition Roof
Interior Spaces
- 1,061 Sq Ft Home
- 2-Story Property
- Gas Fireplace
- Living Room with Fireplace
- Tile Flooring
Kitchen
- Range
- Microwave
- Dishwasher
Bedrooms and Bathrooms
- 2 Main Level Bedrooms
- Primary Bedroom Suite
- En-Suite Bathroom
- 2 Full Bathrooms
Laundry
- Dryer
- Washer
Outdoor Features
- Indoor Pool
- Balcony
- Covered Patio or Porch
Schools
- Bradley Elementary School
- Hamilton Middle School
- Thomas Jefferson High School
Utilities
- Central Air
- Heating System Uses Natural Gas
- Water Heater
Listing and Financial Details
- Assessor Parcel Number 6323-01-173
Community Details
Overview
- Colorado Assoc Serv Association, Phone Number (303) 232-9200
- Low-Rise Condominium
- Monaco Place Condo Bldg 01 Subdivision
Pet Policy
- Pets Allowed
Map
Home Values in the Area
Average Home Value in this Area
Tax History
| Year | Tax Paid | Tax Assessment Tax Assessment Total Assessment is a certain percentage of the fair market value that is determined by local assessors to be the total taxable value of land and additions on the property. | Land | Improvement |
|---|---|---|---|---|
| 2024 | $1,152 | $14,550 | $2,090 | $12,460 |
| 2023 | $1,127 | $14,550 | $2,090 | $12,460 |
| 2022 | $1,124 | $14,130 | $2,170 | $11,960 |
| 2021 | $1,085 | $14,540 | $2,230 | $12,310 |
| 2020 | $1,014 | $13,670 | $2,230 | $11,440 |
| 2019 | $986 | $13,670 | $2,230 | $11,440 |
| 2018 | $712 | $9,200 | $2,020 | $7,180 |
| 2017 | $710 | $9,200 | $2,020 | $7,180 |
| 2016 | $474 | $5,810 | $1,242 | $4,568 |
| 2015 | $454 | $5,810 | $1,242 | $4,568 |
| 2014 | $239 | $2,880 | $987 | $1,893 |
Property History
| Date | Event | Price | List to Sale | Price per Sq Ft |
|---|---|---|---|---|
| 10/22/2025 10/22/25 | For Sale | $275,000 | -- | $259 / Sq Ft |
Purchase History
| Date | Type | Sale Price | Title Company |
|---|---|---|---|
| Warranty Deed | $85,000 | Land Title Guarantee Company | |
| Special Warranty Deed | $37,000 | Landamerica | |
| Trustee Deed | -- | None Available | |
| Warranty Deed | $75,000 | -- |
Mortgage History
| Date | Status | Loan Amount | Loan Type |
|---|---|---|---|
| Open | $63,750 | New Conventional | |
| Previous Owner | $35,150 | Purchase Money Mortgage | |
| Previous Owner | $72,750 | FHA |
Source: REcolorado®
MLS Number: 5882689
APN: 6323-01-173
- 3436 S Locust St Unit D
- 3371 S Monaco Pkwy Unit A
- 3359 S Monaco Pkwy Unit D
- 3319 S Monaco Street Pkwy Unit A
- 3323 S Monaco St Unit D
- 3301 S Magnolia St
- 3548 S Hillcrest Dr Unit 2
- 3271 S Krameria St
- 3241 S Krameria St
- 3461 S Ivy Way
- 6901 E Girard Ave Unit B
- 3511 S Hillcrest Dr Unit 4
- 3630 S Hillcrest Dr
- 3292 S Oneida Way
- 5821 E Ithaca Place Unit 5821
- 3191 S Holly Place
- 6930 E Girard Ave Unit 307
- 5648 E Greenwood Place
- 6977 E Girard Ave Unit A
- 6987 E Girard Ave Unit D3
- 3331 S Monaco St Pkwy Unit D
- 6300 E Hampden Ave
- 6343 E Girard Place
- 3699 S Monaco Pkwy
- 3691 S Narcissus Way
- 3201 S Holly St
- 7665 E Eastman Ave Unit A103
- 2880 S Locust St
- 8000 E Girard Ave
- 2800 S Holly Plaza
- 8060 E Girard Ave Unit 420
- 8060 E Girard Ave
- 8060 E Girard Ave Unit 101
- 8060 E Girard Ave Unit 215
- 6495 E Happy Canyon Rd Unit 75
- 6495 E Happy Canyon Rd
- 6495 Happy Canyon Rd Unit 86
- 5395 E Yale Ave
- 4624 E Dartmouth Ave
- 6741 E La Salle Place
