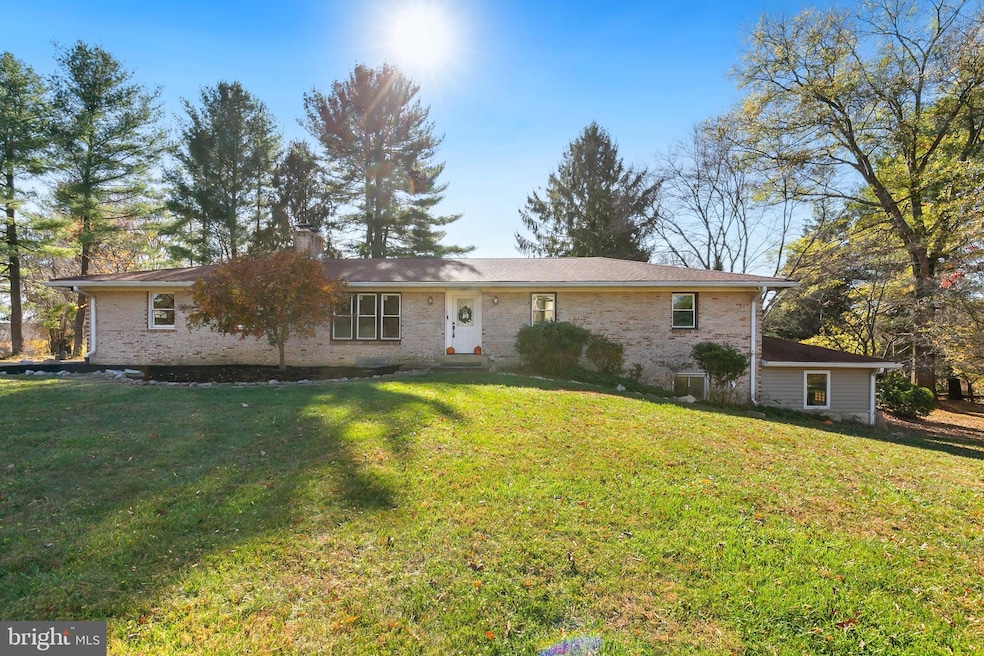
3420 Shady Ln Glenwood, MD 21738
Glenwood NeighborhoodHighlights
- Pond View
- Partially Wooded Lot
- 1 Fireplace
- Bushy Park Elementary School Rated A
- Rambler Architecture
- No HOA
About This Home
As of April 2025Temporarily withdrawn from the ACTIVE market for improvements.
Last Agent to Sell the Property
Reginald Harrison
Redfin Corp Listed on: 11/12/2024

Home Details
Home Type
- Single Family
Est. Annual Taxes
- $7,398
Year Built
- Built in 1971 | Remodeled in 2003
Lot Details
- 1.02 Acre Lot
- Landscaped
- Level Lot
- Partially Wooded Lot
- Backs to Trees or Woods
- Back, Front, and Side Yard
- Property is zoned RRDEO
Parking
- 2 Car Attached Garage
- Lighted Parking
- Side Facing Garage
- Driveway
- On-Street Parking
Property Views
- Pond
- Garden
Home Design
- Rambler Architecture
- Brick Exterior Construction
- Block Foundation
Interior Spaces
- Property has 2 Levels
- 1 Fireplace
- Laundry on main level
- Improved Basement
Bedrooms and Bathrooms
Outdoor Features
- Patio
- Exterior Lighting
- Shed
- Porch
Utilities
- Central Air
- Heat Pump System
- Heating System Powered By Owned Propane
- Well
- Electric Water Heater
- Septic Tank
Community Details
- No Home Owners Association
- Warfield Estates Subdivision
Listing and Financial Details
- Tax Lot 5
- Assessor Parcel Number 1404330331
Ownership History
Purchase Details
Home Financials for this Owner
Home Financials are based on the most recent Mortgage that was taken out on this home.Purchase Details
Home Financials for this Owner
Home Financials are based on the most recent Mortgage that was taken out on this home.Purchase Details
Purchase Details
Home Financials for this Owner
Home Financials are based on the most recent Mortgage that was taken out on this home.Similar Homes in Glenwood, MD
Home Values in the Area
Average Home Value in this Area
Purchase History
| Date | Type | Sale Price | Title Company |
|---|---|---|---|
| Deed | $630,000 | Land Abstract | |
| Deed | $630,000 | Land Abstract | |
| Deed | $565,000 | New Title Company Name | |
| Deed | -- | -- | |
| Deed | $135,000 | -- |
Mortgage History
| Date | Status | Loan Amount | Loan Type |
|---|---|---|---|
| Open | $899,999 | Construction | |
| Closed | $899,999 | Construction | |
| Previous Owner | $536,750 | New Conventional | |
| Previous Owner | $100,000 | No Value Available |
Property History
| Date | Event | Price | Change | Sq Ft Price |
|---|---|---|---|---|
| 04/29/2025 04/29/25 | Sold | $630,000 | 0.0% | $243 / Sq Ft |
| 02/01/2025 02/01/25 | Off Market | $630,000 | -- | -- |
| 01/10/2025 01/10/25 | Price Changed | $630,000 | -3.1% | $243 / Sq Ft |
| 11/19/2024 11/19/24 | For Sale | $650,000 | 0.0% | $250 / Sq Ft |
| 11/18/2024 11/18/24 | Pending | -- | -- | -- |
| 11/12/2024 11/12/24 | For Sale | $650,000 | +15.0% | $250 / Sq Ft |
| 05/04/2022 05/04/22 | Sold | $565,000 | +2.7% | $218 / Sq Ft |
| 04/04/2022 04/04/22 | Pending | -- | -- | -- |
| 03/31/2022 03/31/22 | For Sale | $550,000 | -- | $212 / Sq Ft |
Tax History Compared to Growth
Tax History
| Year | Tax Paid | Tax Assessment Tax Assessment Total Assessment is a certain percentage of the fair market value that is determined by local assessors to be the total taxable value of land and additions on the property. | Land | Improvement |
|---|---|---|---|---|
| 2025 | $7,357 | $510,300 | $211,400 | $298,900 |
| 2024 | $7,357 | $493,533 | $0 | $0 |
| 2023 | $410 | $476,767 | $0 | $0 |
| 2022 | $6,702 | $460,000 | $245,200 | $214,800 |
| 2021 | $6,438 | $447,033 | $0 | $0 |
| 2020 | $6,350 | $434,067 | $0 | $0 |
| 2019 | $6,072 | $421,100 | $225,200 | $195,900 |
| 2018 | $5,748 | $415,467 | $0 | $0 |
| 2017 | $5,602 | $421,100 | $0 | $0 |
| 2016 | -- | $404,200 | $0 | $0 |
| 2015 | -- | $386,100 | $0 | $0 |
| 2014 | -- | $368,000 | $0 | $0 |
Agents Affiliated with this Home
-
Reginald Harrison
R
Seller's Agent in 2025
Reginald Harrison
Redfin Corp
-
Brett Taylor

Buyer's Agent in 2025
Brett Taylor
EXP Realty, LLC
(301) 442-5839
1 in this area
14 Total Sales
-
Melanie Mcknight

Seller's Agent in 2022
Melanie Mcknight
RE/MAX
(301) 369-7677
1 in this area
27 Total Sales
-
Jake Northrop

Buyer's Agent in 2022
Jake Northrop
Creig Northrop Team of Long & Foster
(443) 204-3460
1 in this area
162 Total Sales
Map
Source: Bright MLS
MLS Number: MDHW2046490
APN: 04-330331
- 3309 Stapleton Dr
- 3574 Sharp Rd
- 3317 Brantly Rd
- 3372 Danmark Dr
- 3694 Appleby Ct
- 2669 Roxbury Mills Rd
- 2926 Maryland 97
- 2938 Maryland 97
- 3169 Route 97
- 15528 Cattail Oaks
- 3302 Sang Rd
- 14086 Gared Dr
- 2935 Route 97
- 2934 Route 97
- 3918 Clarks Meadow Dr
- 14564 Edgewoods Way
- 15124 Players Way
- 14242 Meadow Lake Dr
- 3651 Broadleaf Ct
- 15236 Callaway Ct





