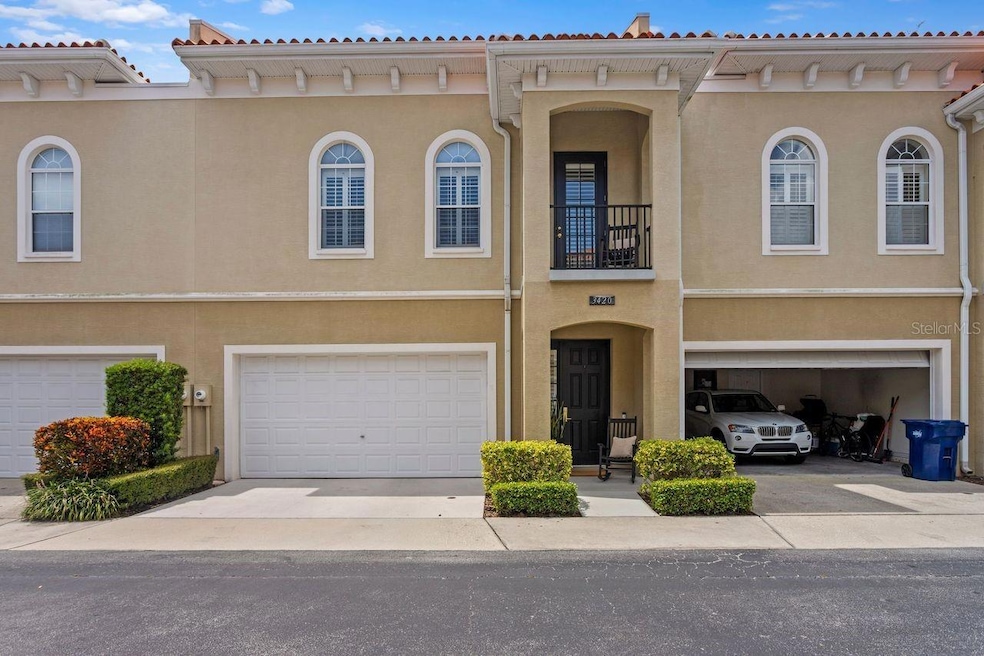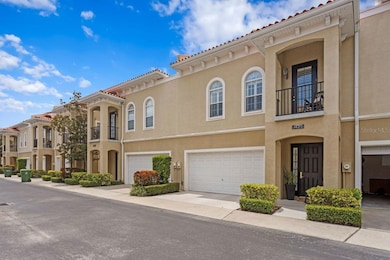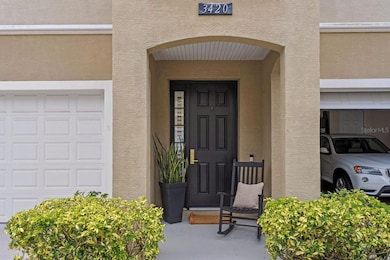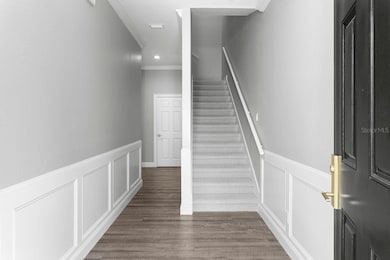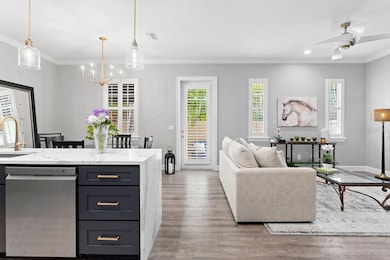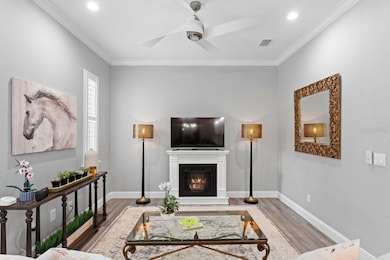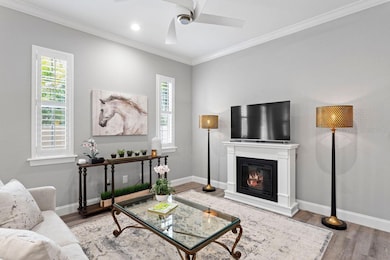
3420 Sondrio Cir Tampa, FL 33611
Sun Bay South NeighborhoodEstimated payment $4,469/month
Highlights
- Gated Community
- Vaulted Ceiling
- Stone Countertops
- Robinson High School Rated A
- Great Room
- Balcony
About This Home
Fall in Love with This Fully Renovated Townhome in the Heart of South Tampa!
Welcome to a stunning, move-in-ready townhome that has been completely renovated from top to bottom! Ideally located in the heart of South Tampa, this beautiful home is just minutes from Tampa International Airport, Bayshore Boulevard, Hyde Park, Downtown Tampa, and mere steps from the new Gandy Publix, Target, and Selmon Expressway.
No detail was overlooked in this full-scale renovation—everything is brand new, from the kitchen cabinets to the door hardware, designer lighting, and luxury flooring throughout. The entryway features gorgeous custom millwork, setting the tone for the elegant design found throughout the home.
The remodeled kitchen is a true showpiece, boasting custom 42-inch cabinets, quartz countertops, brand-new LG stainless steel appliances, and a bar-height counter that opens into the spacious living and dining areas—perfect for entertaining.
The open-concept layout allows for effortless gatherings, while custom crown moulding and thoughtful design touches add charm and sophistication throughout. Upstairs, the luxurious primary suite features soaring 14-foot tray ceilings with inlay lighting, a private balcony, an oversized walk-in closet with custom shelving, and a spa-like en-suite bath complete with porcelain tile, a walk-in shower, and a garden soaking tub.
Two additional bedrooms are generously sized, offering large closets, plantation shutters, and a shared fully renovated bath. Additional highlights include an upstairs laundry closet, a two-car garage with new epoxy flooring and built-in storage, and a spacious, private pavered patio—ideal for relaxing or entertaining.
This home also features two brand-new A/C units and a new water heater for added comfort and peace of mind. It’s truly turnkey and ready for you to move in.
Don’t miss this incredible opportunity—schedule your private showing today!
Listing Agent
COLDWELL BANKER REALTY Brokerage Phone: 813-286-6563 License #3072408 Listed on: 07/19/2025

Co-Listing Agent
COLDWELL BANKER REALTY Brokerage Phone: 813-286-6563 License #3591772
Townhouse Details
Home Type
- Townhome
Est. Annual Taxes
- $7,059
Year Built
- Built in 2005
Lot Details
- 1,722 Sq Ft Lot
- North Facing Home
- Fenced
HOA Fees
- $475 Monthly HOA Fees
Parking
- 2 Car Attached Garage
- Garage Door Opener
- Driveway
Home Design
- Block Foundation
- Tile Roof
- Membrane Roofing
- Stucco
Interior Spaces
- 1,774 Sq Ft Home
- 2-Story Property
- Built-In Features
- Crown Molding
- Tray Ceiling
- Vaulted Ceiling
- Ceiling Fan
- Shutters
- Great Room
- Family Room Off Kitchen
- Living Room
- Dining Room
Kitchen
- Built-In Convection Oven
- Range with Range Hood
- Microwave
- Dishwasher
- Stone Countertops
- Solid Wood Cabinet
- Disposal
Flooring
- Carpet
- Laminate
- Tile
- Vinyl
Bedrooms and Bathrooms
- 3 Bedrooms
- Primary Bedroom Upstairs
- Split Bedroom Floorplan
- Walk-In Closet
Laundry
- Laundry on upper level
- Dryer
- Washer
Outdoor Features
- Balcony
- Rain Gutters
Schools
- Chiaramonte Elementary School
- Madison Middle School
- Robinson High School
Utilities
- Central Heating and Cooling System
- Humidity Control
- Heat Pump System
- Vented Exhaust Fan
- Thermostat
- Electric Water Heater
Listing and Financial Details
- Visit Down Payment Resource Website
- Tax Lot 17
- Assessor Parcel Number A-10-30-18-74N-000000-00017.0
Community Details
Overview
- Association fees include escrow reserves fund, insurance, maintenance structure, ground maintenance, pest control
- Kathy Jacob Association, Phone Number (813) 258-3200
- Gandy Sherwood Twnhms Subdivision
- The community has rules related to deed restrictions
Pet Policy
- Breed Restrictions
Security
- Gated Community
Map
Home Values in the Area
Average Home Value in this Area
Tax History
| Year | Tax Paid | Tax Assessment Tax Assessment Total Assessment is a certain percentage of the fair market value that is determined by local assessors to be the total taxable value of land and additions on the property. | Land | Improvement |
|---|---|---|---|---|
| 2024 | $7,059 | $365,184 | $36,518 | $328,666 |
| 2023 | $2,546 | $175,139 | $0 | $0 |
| 2022 | $2,464 | $170,038 | $0 | $0 |
| 2021 | $2,421 | $165,085 | $0 | $0 |
| 2020 | $2,390 | $162,806 | $0 | $0 |
| 2019 | $2,333 | $159,146 | $0 | $0 |
| 2018 | $2,306 | $156,179 | $0 | $0 |
| 2017 | $2,261 | $237,547 | $0 | $0 |
| 2016 | $2,187 | $149,821 | $0 | $0 |
| 2015 | $2,181 | $148,780 | $0 | $0 |
| 2014 | $2,144 | $147,599 | $0 | $0 |
| 2013 | -- | $145,418 | $0 | $0 |
Property History
| Date | Event | Price | Change | Sq Ft Price |
|---|---|---|---|---|
| 07/19/2025 07/19/25 | For Sale | $615,000 | 0.0% | $347 / Sq Ft |
| 04/30/2024 04/30/24 | Sold | $615,000 | -3.8% | $347 / Sq Ft |
| 03/30/2024 03/30/24 | Pending | -- | -- | -- |
| 03/27/2024 03/27/24 | Price Changed | $639,000 | -1.7% | $360 / Sq Ft |
| 03/20/2024 03/20/24 | Price Changed | $650,000 | -5.7% | $366 / Sq Ft |
| 02/22/2024 02/22/24 | Price Changed | $689,000 | -5.0% | $388 / Sq Ft |
| 02/07/2024 02/07/24 | Price Changed | $725,000 | -8.1% | $409 / Sq Ft |
| 01/04/2024 01/04/24 | For Sale | $789,000 | +116.2% | $445 / Sq Ft |
| 11/06/2023 11/06/23 | Sold | $365,000 | +17.8% | $206 / Sq Ft |
| 09/25/2023 09/25/23 | Pending | -- | -- | -- |
| 09/16/2023 09/16/23 | For Sale | $309,900 | -- | $175 / Sq Ft |
Purchase History
| Date | Type | Sale Price | Title Company |
|---|---|---|---|
| Warranty Deed | $615,000 | All American Title | |
| Special Warranty Deed | $365,000 | Timios Inc | |
| Certificate Of Transfer | $390,100 | -- | |
| Warranty Deed | $360,000 | -- |
Mortgage History
| Date | Status | Loan Amount | Loan Type |
|---|---|---|---|
| Open | $388,500 | New Conventional | |
| Previous Owner | $54,000 | Unknown | |
| Previous Owner | $306,000 | Fannie Mae Freddie Mac |
Similar Homes in Tampa, FL
Source: Stellar MLS
MLS Number: TB8407898
APN: A-10-30-18-74N-000000-00017.0
- 3410 Sondrio Cir
- 3319 W Marlin Ave
- 3330 Las Campos Place
- 3315 W Villa Rosa St
- 3507 W Price Ave
- 3220 W Villa Rosa St
- 3301 W Price Ave
- 3305 W Oakellar Ave
- 3307 W Ballast Point Blvd
- 3215 W Villa Rosa St
- 3316 W Ballast Point Blvd
- 3303 W Ballast Point Blvd
- 3520 W Price Ave
- 3310 W Ballast Point Blvd
- 3129 W Villa Rosa St
- 3302 W Beaumont St
- 3406 W Alline Ave
- 3115 W Hawthorne Rd
- 3305 W Beaumont St
- 3127 W Oakellar Ave
- 3403 W Marlin Ave
- 3314 W Villa Rosa St
- 4810 S Dauphin Ave Unit 13
- 3208-3214 W Gandy Blvd
- 3217 W Price Ave
- 3301 W Fielder St
- 4711 S Himes Ave
- 5055 S Dale Mabry Hwy
- 3414 W Carrington St
- 3615 W Rogers Ave
- 4613 S Macdill Ave
- 3002 W Marlin Ave
- 3304 W Wallace Ave
- 3801 W Tyson Ave
- 5224 S Puritan Ave
- 3612 W Leila Ave
- 3909 W Pearl Ave
- 4605 S Grady Ave
- 2903 Hansen Manor Ln
- 5145 S Dale Mabry Hwy
