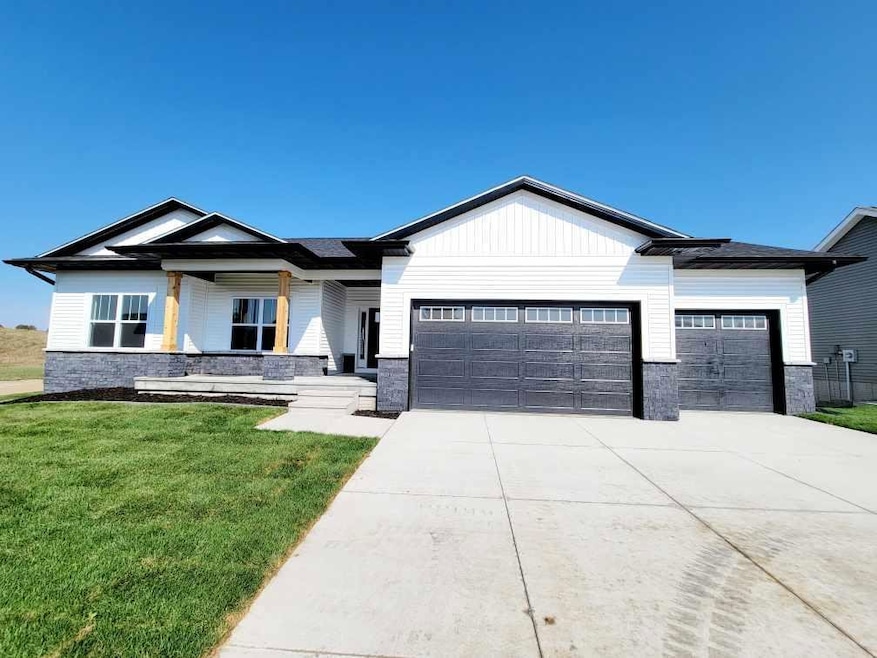
3420 Stanley Cup Dr Marion, IA 52302
Highlights
- New Construction
- Deck
- Porch
- Indian Creek Elementary School Rated A-
- Ranch Style House
- Tray Ceiling
About This Home
As of May 2025Modern ranch with farmhouse charm in Champion Estates (Linn Mar schools)! This stunning 5-bed, 3-bath home offers 2726 sq ft of stylish living space. Enjoy an open-concept main level with a spacious kitchen, quartz countertops, large island, tray-ceiling living room, and an electric fireplace. The primary suite boasts a walk-in closet and spa-like bath. Finished lower level adds two more bedrooms, a bath, and a huge rec room. Outdoor perks include a deck with black steel railings, and a corner lot backing to green space. Walking distance to Hunters Ridge Golf Course. 2025 assessed value - $476k, GREAT OPPORTUNITY! Enjoy the benefit of minimal property taxes for the first few years with this new construction home! ***Owner Financing Available*** Virtual Tour :
Last Buyer's Agent
Nonmember NONMEMBER
NONMEMBER
Home Details
Home Type
- Single Family
Est. Annual Taxes
- $964
Year Built
- Built in 2024 | New Construction
Lot Details
- 0.25 Acre Lot
- Lot Dimensions are 86 x 127
Parking
- 3 Parking Spaces
Home Design
- Ranch Style House
- Brick or Stone Mason
- Frame Construction
Interior Spaces
- Tray Ceiling
- Ceiling height of 9 feet or more
- Electric Fireplace
- Living Room with Fireplace
- Combination Kitchen and Dining Room
Kitchen
- Oven or Range
- Microwave
- Dishwasher
- Kitchen Island
Bedrooms and Bathrooms
- 5 Bedrooms | 3 Main Level Bedrooms
Laundry
- Laundry Room
- Laundry on main level
- Dryer
- Washer
Finished Basement
- Basement Fills Entire Space Under The House
- Sump Pump
Outdoor Features
- Deck
- Patio
- Porch
Location
- Property is near schools
Schools
- Indian Crk Elementary School
- Linn Mar Middle School
- Linn Mar High School
Utilities
- Forced Air Heating and Cooling System
- Heating System Uses Gas
- Internet Available
Community Details
- Built by Frantz Home Builders
- Champion Estates Subdivision
Listing and Financial Details
- Assessor Parcel Number 102027800300000
Ownership History
Purchase Details
Home Financials for this Owner
Home Financials are based on the most recent Mortgage that was taken out on this home.Similar Homes in Marion, IA
Home Values in the Area
Average Home Value in this Area
Purchase History
| Date | Type | Sale Price | Title Company |
|---|---|---|---|
| Warranty Deed | $443,000 | None Listed On Document | |
| Warranty Deed | $443,000 | None Listed On Document |
Mortgage History
| Date | Status | Loan Amount | Loan Type |
|---|---|---|---|
| Open | $398,610 | New Conventional | |
| Closed | $398,610 | New Conventional | |
| Previous Owner | $490,000 | New Conventional |
Property History
| Date | Event | Price | Change | Sq Ft Price |
|---|---|---|---|---|
| 05/30/2025 05/30/25 | Sold | $442,900 | 0.0% | $162 / Sq Ft |
| 04/27/2025 04/27/25 | Price Changed | $442,900 | -1.6% | $162 / Sq Ft |
| 04/16/2025 04/16/25 | Price Changed | $449,900 | -1.1% | $165 / Sq Ft |
| 03/17/2025 03/17/25 | Price Changed | $454,900 | -1.1% | $167 / Sq Ft |
| 03/09/2025 03/09/25 | Price Changed | $459,900 | -1.1% | $169 / Sq Ft |
| 02/22/2025 02/22/25 | For Sale | $464,900 | +794.0% | $171 / Sq Ft |
| 05/05/2022 05/05/22 | Sold | $52,000 | 0.0% | -- |
| 04/04/2022 04/04/22 | Pending | -- | -- | -- |
| 02/01/2022 02/01/22 | For Sale | $52,000 | 0.0% | -- |
| 01/31/2022 01/31/22 | Off Market | $52,000 | -- | -- |
| 04/23/2021 04/23/21 | For Sale | $52,000 | -- | -- |
Tax History Compared to Growth
Tax History
| Year | Tax Paid | Tax Assessment Tax Assessment Total Assessment is a certain percentage of the fair market value that is determined by local assessors to be the total taxable value of land and additions on the property. | Land | Improvement |
|---|---|---|---|---|
| 2023 | $964 | $43,400 | $43,400 | $0 |
| 2022 | $96,400 | $43,400 | $43,400 | $0 |
| 2021 | $918 | $43,400 | $43,400 | $0 |
| 2020 | $978 | $43,400 | $43,400 | $0 |
| 2019 | $980 | $43,400 | $43,400 | $0 |
| 2018 | $108 | $43,400 | $43,400 | $0 |
| 2017 | $112 | $5,000 | $5,000 | $0 |
| 2016 | $108 | $5,000 | $5,000 | $0 |
| 2015 | $108 | $5,000 | $5,000 | $0 |
| 2014 | $108 | $5,000 | $5,000 | $0 |
| 2013 | $102 | $5,000 | $5,000 | $0 |
Agents Affiliated with this Home
-
T
Seller's Agent in 2025
Tim Lovan
Sellers & Seekers Real Estate
-
N
Buyer's Agent in 2025
Nonmember NONMEMBER
NONMEMBER
-
G
Seller's Agent in 2022
Gary Doerrfeld
Realty87
-
J
Seller Co-Listing Agent in 2022
Joni Long
Realty87
Map
Source: Iowa City Area Association of REALTORS®
MLS Number: 202501259
APN: 10202-78003-00000
- 3355 Stanley Cup Dr
- 5410 Triple Crown Dr
- 4960 Lucore Rd Unit 4960
- 3098 Duckhorn Cove
- 2933 Clubhouse Dr
- 2933 Clubhouse Dr and 2935
- 2935 Clubhouse Dr
- 3037 Royal Oak Ridge Rd
- 2995 Royal Oak Ridge Rd
- 2545 Silver Oak Trail
- 3249 Platinum Way
- 3263 Platinum Way
- 6405 Cakebread Ct
- 6400 Cakebread Ct
- 4199 Brookside Dr
- 4355 Par Cir
- 2027 Royal Oak Ridge Rd
- 2069 Royal Oak Ridge Rd
- 2155 Royal Oak Ridge Rd
- 1562 Hunters Creek Way Unit 1562






