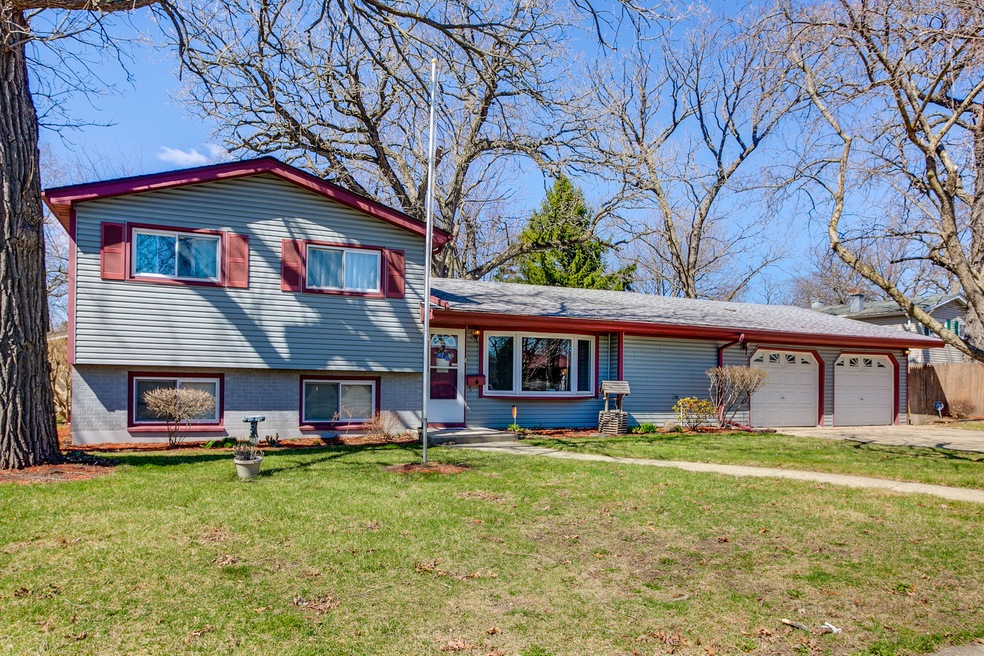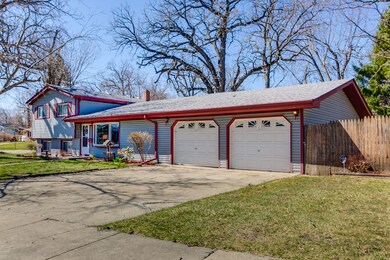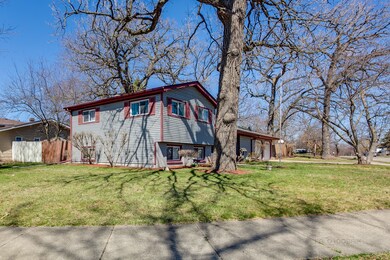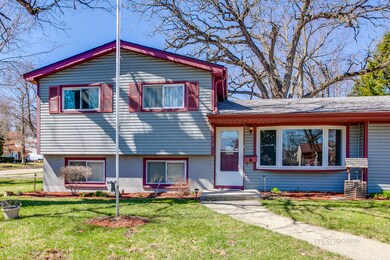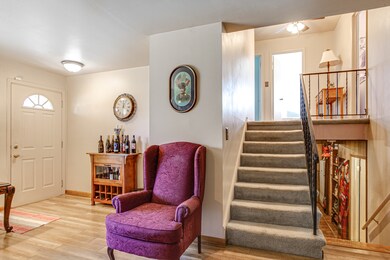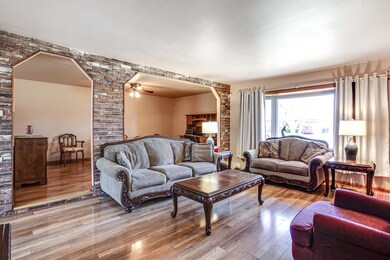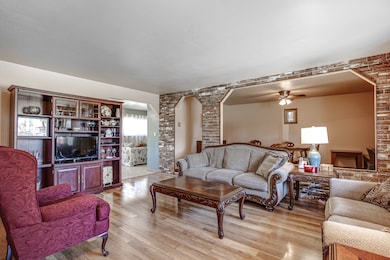
3420 Stonegate Rd Waukegan, IL 60087
Estimated Value: $277,000 - $294,997
Highlights
- Sitting Room
- Fenced Yard
- 2.5 Car Attached Garage
- Formal Dining Room
- Bar Fridge
- Patio
About This Home
As of June 2021This beautiful large (1992 sq. ft.) 3 bedroom 1.5 bath tri-level home features fence yard and extra deep 2.5 car garage. New roof (2 yr) with architectural shingles. Vinyl siding and all windows replaced in 2004. Large dining room is open to a large living room to create a generous open living space on the main floor. A spacious family room on the lower level includes bar for your enjoyment. Concrete patio overlooks fenced backyard. Storage shed. Concrete driveway. Security system. This well-maintained home offers plenty of living space and is priced to be an outstanding value! See it today!
Home Details
Home Type
- Single Family
Est. Annual Taxes
- $5,586
Year Built
- Built in 1962
Lot Details
- 9,453 Sq Ft Lot
- Lot Dimensions are 90x107x126x90
- Fenced Yard
Parking
- 2.5 Car Attached Garage
- Garage Transmitter
- Garage Door Opener
- Driveway
- Parking Space is Owned
Home Design
- Split Level Home
- Tri-Level Property
- Vinyl Siding
Interior Spaces
- 1,992 Sq Ft Home
- Bar Fridge
- Ceiling Fan
- Sitting Room
- Formal Dining Room
- Range with Range Hood
Bedrooms and Bathrooms
- 3 Bedrooms
- 3 Potential Bedrooms
- 2 Full Bathrooms
Laundry
- Laundry in unit
- Dryer
- Washer
Finished Basement
- English Basement
- Sump Pump
- Finished Basement Bathroom
Home Security
- Home Security System
- Carbon Monoxide Detectors
Outdoor Features
- Patio
- Shed
Utilities
- Forced Air Heating and Cooling System
- Heating System Uses Natural Gas
Community Details
- Timber Ridge Subdivision, Large Tri Level Floorplan
Listing and Financial Details
- Homeowner Tax Exemptions
Ownership History
Purchase Details
Home Financials for this Owner
Home Financials are based on the most recent Mortgage that was taken out on this home.Purchase Details
Home Financials for this Owner
Home Financials are based on the most recent Mortgage that was taken out on this home.Similar Homes in the area
Home Values in the Area
Average Home Value in this Area
Purchase History
| Date | Buyer | Sale Price | Title Company |
|---|---|---|---|
| Sahagun Maria Del Socorro Ochoa | $235,500 | Attorney | |
| Garces Antonio | $66,000 | -- |
Mortgage History
| Date | Status | Borrower | Loan Amount |
|---|---|---|---|
| Previous Owner | Sahagun Maria Del Socorro Ochoa | $231,233 | |
| Previous Owner | Garces Antonio | $112,323 | |
| Previous Owner | Garces Antonio | $84,034 | |
| Previous Owner | Garces Antonio | $92,000 | |
| Previous Owner | Garces Antonio | $100,136 |
Property History
| Date | Event | Price | Change | Sq Ft Price |
|---|---|---|---|---|
| 06/22/2021 06/22/21 | Sold | $235,500 | +7.1% | $118 / Sq Ft |
| 04/05/2021 04/05/21 | For Sale | -- | -- | -- |
| 04/04/2021 04/04/21 | Pending | -- | -- | -- |
| 04/02/2021 04/02/21 | For Sale | $219,900 | -- | $110 / Sq Ft |
Tax History Compared to Growth
Tax History
| Year | Tax Paid | Tax Assessment Tax Assessment Total Assessment is a certain percentage of the fair market value that is determined by local assessors to be the total taxable value of land and additions on the property. | Land | Improvement |
|---|---|---|---|---|
| 2024 | $6,261 | $77,866 | $7,332 | $70,534 |
| 2023 | $6,094 | $75,168 | $7,078 | $68,090 |
| 2022 | $6,094 | $69,088 | $6,927 | $62,161 |
| 2021 | $5,231 | $56,817 | $6,751 | $50,066 |
| 2020 | $5,391 | $54,219 | $6,442 | $47,777 |
| 2019 | $5,589 | $51,441 | $6,112 | $45,329 |
| 2018 | $4,814 | $42,882 | $7,376 | $35,506 |
| 2017 | $4,806 | $40,341 | $6,939 | $33,402 |
| 2016 | $4,919 | $38,405 | $6,606 | $31,799 |
| 2015 | $4,844 | $35,221 | $6,058 | $29,163 |
| 2014 | $5,461 | $40,116 | $9,134 | $30,982 |
| 2012 | $6,298 | $41,688 | $9,492 | $32,196 |
Agents Affiliated with this Home
-
Scott Paul

Seller's Agent in 2021
Scott Paul
RE/MAX Suburban
(847) 274-3591
156 Total Sales
-
Lilly Cardenas

Buyer's Agent in 2021
Lilly Cardenas
Charles Rutenberg Realty of IL
(847) 942-2707
254 Total Sales
Map
Source: Midwest Real Estate Data (MRED)
MLS Number: 11040468
APN: 04-32-309-023
- 3505 Newcastle Rd
- 2105 Devonshire Rd
- 2216 Edgewood Rd
- 37956 N New York Ave
- 37863 N Harper Rd
- 1643 W Beach Rd Unit 1643
- 1681 W Beach Rd Unit 1681
- 1730 W Beach Rd
- 2921 N Lewis Ave
- 1507 W York House Rd
- 3101 Country Club Ln
- 0 W Hendee Rd
- 12116 W Hendee Rd
- 11222 W Leland Ave
- 38413 N Tewes Ct
- 2632 N Butrick St
- 2613 N Lewis Ave
- 37500 Lyons Woods Ct
- 10762 W Talmadge Ave
- 37538 N Northern Ave
- 3420 Stonegate Rd
- 1910 Herbert Dr
- 3430 Stonegate Rd
- 1914 Herbert Dr
- 1915 Arthur Dr
- 3425 Stonegate Rd
- 3421 Stonegate Rd
- 3429 Stonegate Rd Unit 1
- 1918 Herbert Dr
- 1919 Arthur Dr
- 3417 Stonegate Rd
- 1915 Herbert Dr
- 3409 Stonegate Rd
- 3413 Stonegate Rd
- 1922 Herbert Dr
- 1923 Arthur Dr
- 3437 Stonegate Rd
- 1919 Herbert Dr
- 3500 Stonegate Rd
- 1923 Herbert Dr
