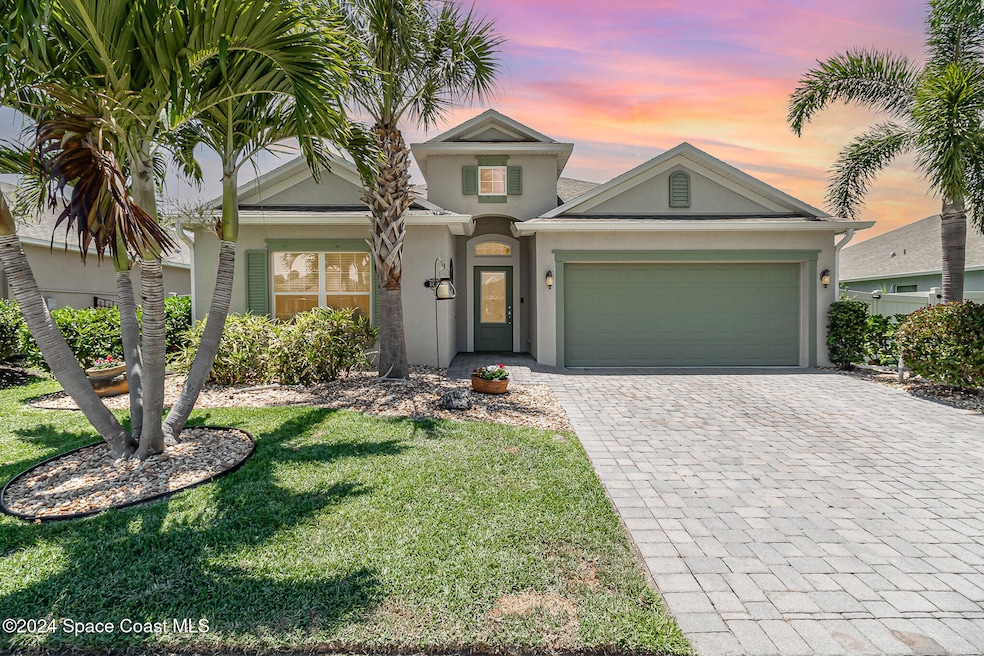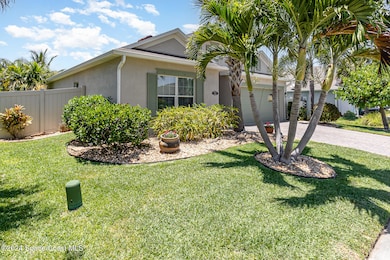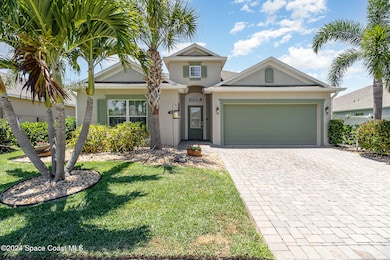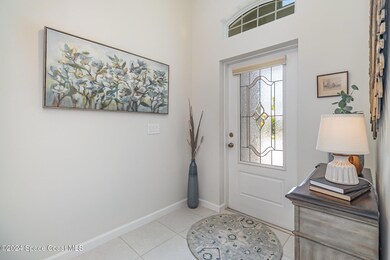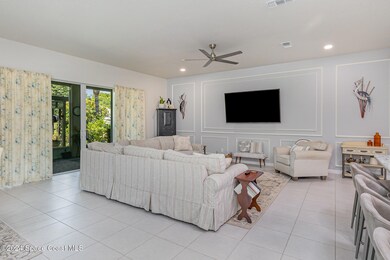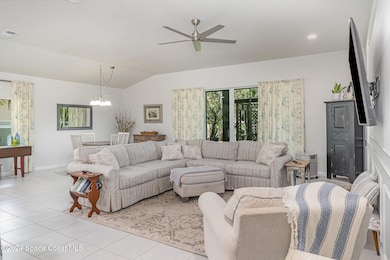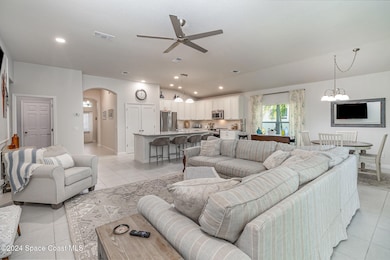
3420 Tabitha Ct Melbourne, FL 32934
Highlights
- Open Floorplan
- Contemporary Architecture
- Jogging Path
- Longleaf Elementary School Rated A-
- Screened Porch
- Cul-De-Sac
About This Home
As of April 2025Take a look at walking into a pristine home with over $10K Equity . This stunning home in a serene gated community, perfectly situated on a peaceful cul-de-sac! This 3-bedroom, 2-bath gem is move-in ready and designed for creating lasting memories. Professionally decorated, each room exudes contemporary elegance. The dream kitchen boasts white cabinets, white ice granite countertops, a large island, a top-of-the-line induction oven, and pure drinking water from the reverse osmosis system.Both bathrooms shine with new granite countertops. The expansive screened-in lanai, complete with a tranquil koi pond, offers a peaceful retreat. Double-sized doors open to a beautifully designed walk-through gazebo, perfect for relaxing or entertaining.The maturely landscaped backyard, fenced for privacy, is a gardener's paradise. Don't miss this rare opportunity to own a home that perfectly combines luxury, comfort, and nature, all on a quiet cul-de-sac. Schedule your viewing today!
Last Agent to Sell the Property
Real Broker, LLC License #3335010 Listed on: 12/02/2024

Home Details
Home Type
- Single Family
Est. Annual Taxes
- $3,438
Year Built
- Built in 2016
Lot Details
- 7,841 Sq Ft Lot
- Cul-De-Sac
- South Facing Home
- Vinyl Fence
HOA Fees
- $60 Monthly HOA Fees
Parking
- 2 Car Attached Garage
Home Design
- Contemporary Architecture
- Traditional Architecture
- Shingle Roof
- Concrete Siding
- Asphalt
- Stucco
Interior Spaces
- 1,789 Sq Ft Home
- 1-Story Property
- Open Floorplan
- Ceiling Fan
- Entrance Foyer
- Screened Porch
- Tile Flooring
Kitchen
- Electric Oven
- Induction Cooktop
- Microwave
- Ice Maker
- Dishwasher
- Kitchen Island
- Disposal
Bedrooms and Bathrooms
- 3 Bedrooms
- Split Bedroom Floorplan
- Walk-In Closet
- 2 Full Bathrooms
Laundry
- Laundry in unit
- Washer and Electric Dryer Hookup
Home Security
- Security Gate
- Hurricane or Storm Shutters
Schools
- Longleaf Elementary School
- Johnson Middle School
- Eau Gallie High School
Utilities
- Central Heating and Cooling System
- Electric Water Heater
Listing and Financial Details
- Assessor Parcel Number 27-36-01-81-00000.0-0020.00
Community Details
Overview
- Jordan Abbey Association
- Crossings At Baymeadows Lakes Phase 2 Subdivision
- Maintained Community
Recreation
- Jogging Path
Ownership History
Purchase Details
Home Financials for this Owner
Home Financials are based on the most recent Mortgage that was taken out on this home.Purchase Details
Home Financials for this Owner
Home Financials are based on the most recent Mortgage that was taken out on this home.Similar Homes in Melbourne, FL
Home Values in the Area
Average Home Value in this Area
Purchase History
| Date | Type | Sale Price | Title Company |
|---|---|---|---|
| Warranty Deed | $458,000 | Bella Title & Escrow | |
| Warranty Deed | $458,000 | Bella Title & Escrow | |
| Warranty Deed | $280,000 | None Available |
Mortgage History
| Date | Status | Loan Amount | Loan Type |
|---|---|---|---|
| Open | $150,000 | New Conventional | |
| Closed | $150,000 | New Conventional | |
| Previous Owner | $221,900 | New Conventional |
Property History
| Date | Event | Price | Change | Sq Ft Price |
|---|---|---|---|---|
| 06/06/2025 06/06/25 | For Rent | $2,900 | 0.0% | -- |
| 04/30/2025 04/30/25 | Sold | $458,000 | -1.4% | $256 / Sq Ft |
| 03/05/2025 03/05/25 | Off Market | $464,300 | -- | -- |
| 03/02/2025 03/02/25 | Pending | -- | -- | -- |
| 02/13/2025 02/13/25 | Price Changed | $464,300 | 0.0% | $260 / Sq Ft |
| 01/30/2025 01/30/25 | Price Changed | $464,500 | -0.1% | $260 / Sq Ft |
| 01/04/2025 01/04/25 | Price Changed | $464,900 | -1.7% | $260 / Sq Ft |
| 12/02/2024 12/02/24 | For Sale | $472,900 | -- | $264 / Sq Ft |
Tax History Compared to Growth
Tax History
| Year | Tax Paid | Tax Assessment Tax Assessment Total Assessment is a certain percentage of the fair market value that is determined by local assessors to be the total taxable value of land and additions on the property. | Land | Improvement |
|---|---|---|---|---|
| 2023 | $3,438 | $231,500 | $0 | $0 |
| 2022 | $3,233 | $224,760 | $0 | $0 |
| 2021 | $3,278 | $218,220 | $0 | $0 |
| 2020 | $3,243 | $215,210 | $50,000 | $165,210 |
| 2019 | $3,288 | $211,270 | $0 | $0 |
| 2018 | $3,282 | $207,340 | $0 | $0 |
| 2017 | $3,290 | $203,080 | $50,000 | $153,080 |
Agents Affiliated with this Home
-
Paige Lane

Seller's Agent in 2025
Paige Lane
Keller Williams Realty Brevard
(321) 626-0889
43 in this area
201 Total Sales
-
Gina Imbruglio-Ciano

Seller's Agent in 2025
Gina Imbruglio-Ciano
Real Broker, LLC
(321) 626-3192
3 in this area
28 Total Sales
-
Diana Sivadon

Seller Co-Listing Agent in 2025
Diana Sivadon
Real Broker, LLC
(321) 446-7673
2 in this area
12 Total Sales
Map
Source: Space Coast MLS (Space Coast Association of REALTORS®)
MLS Number: 1029966
APN: 27-36-01-81-00000.0-0020.00
- 3415 Tabitha Ct
- 3463 Saddle Brook Dr
- 3685 Grand Meadows Blvd
- 0 N Wickham Rd
- 3055 Kershaw Ct
- 3869 Saint Armens Cir
- 3420 Lawn Brook Ct
- 3844 Saint Armens Cir
- 3280 Nan Pablo Dr
- 3360 Holly Springs Rd
- 3963 Saint Armens Cir
- 3360 Fort Sumter St
- 3964 Saint Armens Cir
- 3424 Fort Nelson Ln
- 3040 Clearlake Dr Unit 1
- 2780 Nobility Ave
- 3203 Wind Song Ct
- 3525 Chancellorsville Ave
- 3005 Clearlake Dr Unit 4
- 2775 N Wickham Rd Unit A203
