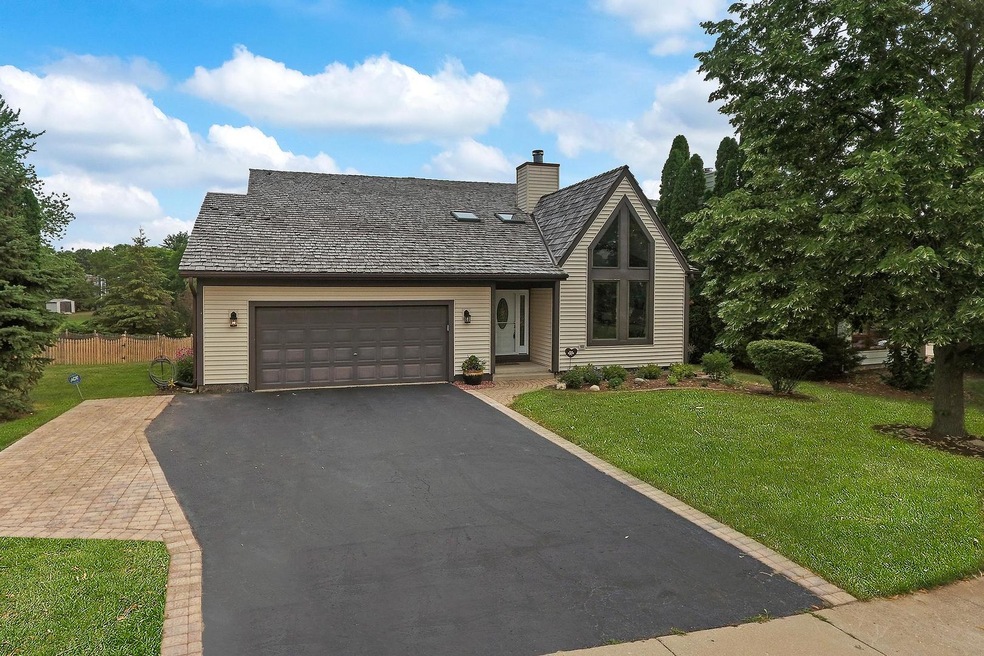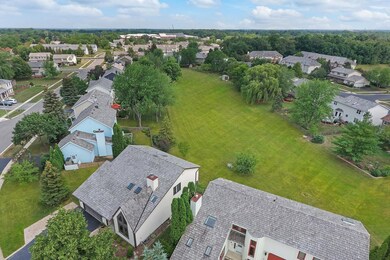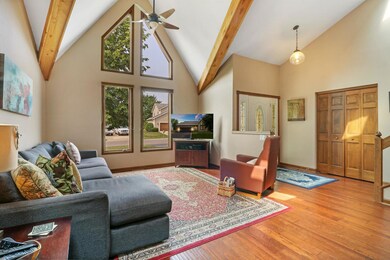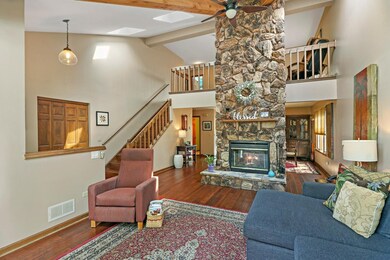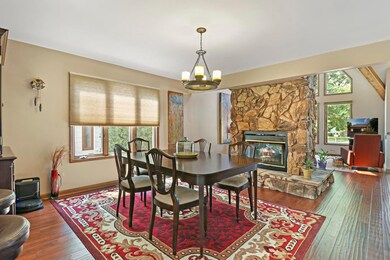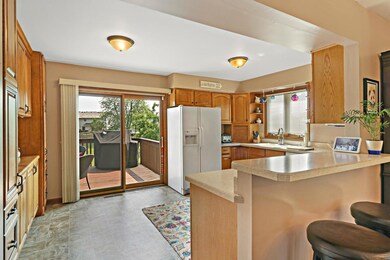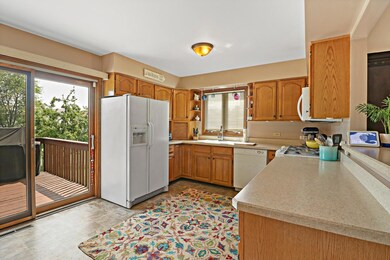
34203 N Horseshoe Ln Gurnee, IL 60031
Estimated Value: $444,000 - $464,000
Highlights
- Open Floorplan
- Deck
- Property is near a park
- Woodland Elementary School Rated A-
- Contemporary Architecture
- Vaulted Ceiling
About This Home
As of September 2021SPACIOUS, CLEAN, AND BEAUTIFULLY DESIGNED 2 STORY CONTEMPORARY HOME OFFERING 4+1 BEDROOMS 3.1 BATHS + LOFT, A FULL ENGLISH BASEMENT, AND A BRIGHT OPEN FIELD BEHIND THE HOME. YOU'LL BE WELCOMED WITH VOLUME CEILINGS AND LOADS OF LIGHT IN THE LIVING ROOM AND FOYER, AS WELL AS A 2 SIDED FLOOR-TO-CEILING WOOD-BURNING FIREPLACE. BEYOND THE FIREPLACE, A LARGE DINING ROOM AND KITCHEN, UPDATED WITH NEWER APPLIANCES AND A WONDERFUL FLOW TO COOK OR ENTERTAIN. THE KITCHEN LEADS OUT TO THE LARGE OUTDOOR DECK OVERLOOKING THE YARD AND PROVIDES A SECOND ENTRY RIGHT INTO THE 1ST FLOOR MASTER BEDROOM (IN-LAW ALTERNATIVE). MASTER BEDROOM IS QUITE SPACIOUS W/ DOUBLE CLOSETS, PATIO ACCESS, AND A FULL MASTER BATH (SHOWER / TUB / DOUBLE SINKS). ALL BEDROOMS ARE VERY LARGE. FIRST FLOOR LAUNDRY ROOM AS WELL. UPSTAIRS: 3 LARGE BEDROOMS + A BRIGHT LOFT OVERLOOKING THE LOWER LEVEL. A REALLY NICE FEEL THROUGHOUT. FULL BASEMENT WITH A LOOK-OUT FAMILY ROOM, FULL BATH, 5TH BEDROOM, FULL STORAGE ROOM + EXTRA CLOSETS. NO SHORTAGE OF STORAGE IN THE HOME. WELL MAINTAINED AND CARED FOR. MIN TO GRAYSLAKE METRA, MINUTES FROM PARKS, TENNIS COURTS, SCHOOLS, AND MORE. A PLEASURE TO SHOW.
Last Agent to Sell the Property
Four Daughters Real Estate License #471016608 Listed on: 07/22/2021
Home Details
Home Type
- Single Family
Est. Annual Taxes
- $8,666
Year Built
- Built in 1989
Lot Details
- 9,017 Sq Ft Lot
- Lot Dimensions are 101.5x119.7x134.5x42.9
- Paved or Partially Paved Lot
HOA Fees
- $10 Monthly HOA Fees
Parking
- 2 Car Attached Garage
- Garage Door Opener
- Driveway
- Parking Included in Price
Home Design
- Contemporary Architecture
- Vinyl Siding
Interior Spaces
- 2,570 Sq Ft Home
- 2-Story Property
- Open Floorplan
- Wet Bar
- Vaulted Ceiling
- Skylights
- Double Sided Fireplace
- Wood Burning Fireplace
- Entrance Foyer
- Living Room with Fireplace
- Formal Dining Room
- Loft
- Lower Floor Utility Room
- Storage Room
- Carbon Monoxide Detectors
Kitchen
- Range
- Microwave
- Dishwasher
Flooring
- Wood
- Partially Carpeted
Bedrooms and Bathrooms
- 4 Bedrooms
- 5 Potential Bedrooms
- Main Floor Bedroom
- Walk-In Closet
- In-Law or Guest Suite
- Bathroom on Main Level
- Dual Sinks
- Whirlpool Bathtub
- Separate Shower
Laundry
- Laundry on main level
- Dryer
- Washer
Finished Basement
- English Basement
- Basement Fills Entire Space Under The House
- Sump Pump
- Bedroom in Basement
- Finished Basement Bathroom
- Basement Storage
- Basement Window Egress
Accessible Home Design
- Accessible Washer and Dryer
- Accessibility Features
- Level Entry For Accessibility
Schools
- Woodland Elementary School
- Woodland Intermediate School
- Warren Township High School
Utilities
- Forced Air Heating and Cooling System
- Heating System Uses Natural Gas
Additional Features
- Deck
- Property is near a park
Listing and Financial Details
- Homeowner Tax Exemptions
Community Details
Overview
- Country Towne Subdivision
Recreation
- Tennis Courts
Ownership History
Purchase Details
Home Financials for this Owner
Home Financials are based on the most recent Mortgage that was taken out on this home.Purchase Details
Purchase Details
Home Financials for this Owner
Home Financials are based on the most recent Mortgage that was taken out on this home.Purchase Details
Home Financials for this Owner
Home Financials are based on the most recent Mortgage that was taken out on this home.Similar Homes in the area
Home Values in the Area
Average Home Value in this Area
Purchase History
| Date | Buyer | Sale Price | Title Company |
|---|---|---|---|
| Demberelsambuu Buyantogtokh | $350,000 | Chicago Title | |
| Smith Jeffrey M | -- | Attorney | |
| Smith David M | $250,000 | Chicago Title Insurance Comp | |
| Omorchoe Susan Bernice | -- | -- |
Mortgage History
| Date | Status | Borrower | Loan Amount |
|---|---|---|---|
| Previous Owner | Demberelsambuu Buyantogtokh | $280,000 | |
| Previous Owner | Smith David M | $225,000 | |
| Previous Owner | Omorchoe Susan Bernice | $132,500 | |
| Previous Owner | Omorchoe Susan B | $33,000 | |
| Previous Owner | Morchoe Susan B | $60,000 | |
| Previous Owner | Omorchoe Charles E | $140,000 |
Property History
| Date | Event | Price | Change | Sq Ft Price |
|---|---|---|---|---|
| 09/14/2021 09/14/21 | Sold | $350,000 | 0.0% | $136 / Sq Ft |
| 07/23/2021 07/23/21 | Pending | -- | -- | -- |
| 07/22/2021 07/22/21 | For Sale | $349,900 | +40.0% | $136 / Sq Ft |
| 01/31/2013 01/31/13 | Sold | $250,000 | -5.7% | $97 / Sq Ft |
| 12/07/2012 12/07/12 | Pending | -- | -- | -- |
| 11/15/2012 11/15/12 | Price Changed | $265,000 | -3.6% | $103 / Sq Ft |
| 10/08/2012 10/08/12 | For Sale | $275,000 | -- | $107 / Sq Ft |
Tax History Compared to Growth
Tax History
| Year | Tax Paid | Tax Assessment Tax Assessment Total Assessment is a certain percentage of the fair market value that is determined by local assessors to be the total taxable value of land and additions on the property. | Land | Improvement |
|---|---|---|---|---|
| 2024 | $10,502 | $127,768 | $20,812 | $106,956 |
| 2023 | $10,153 | $118,622 | $19,322 | $99,300 |
| 2022 | $10,153 | $108,260 | $18,858 | $89,402 |
| 2021 | $9,183 | $103,916 | $18,101 | $85,815 |
| 2020 | $8,834 | $101,362 | $17,656 | $83,706 |
| 2019 | $8,666 | $98,419 | $17,143 | $81,276 |
| 2018 | $8,044 | $94,212 | $16,864 | $77,348 |
| 2017 | $8,063 | $91,513 | $16,381 | $75,132 |
| 2016 | $8,036 | $87,439 | $15,652 | $71,787 |
| 2015 | $7,814 | $82,927 | $14,844 | $68,083 |
| 2014 | $8,227 | $83,632 | $14,642 | $68,990 |
| 2012 | $7,538 | $88,130 | $14,763 | $73,367 |
Agents Affiliated with this Home
-
Mario Bilotas

Seller's Agent in 2021
Mario Bilotas
Four Daughters Real Estate
(847) 910-5022
1 in this area
203 Total Sales
-
Shawn Renchindorg
S
Buyer's Agent in 2021
Shawn Renchindorg
Arch Realty Inc.
(847) 852-6426
1 in this area
43 Total Sales
-

Seller's Agent in 2013
Cynthia Nash-Frye
@properties
-
R
Buyer's Agent in 2013
Rick Cromie
Century 21 Affiliated
Map
Source: Midwest Real Estate Data (MRED)
MLS Number: 11164159
APN: 07-20-303-009
- 34143 N Homestead Ct
- 34229 N Homestead Rd Unit 13
- 34251 N Homestead Rd Unit 6
- 34253 N Homestead Rd Unit 5
- 34063 N White Oak Ln Unit 53B
- 17429 W Chestnut Ln Unit 13A
- 34451 N Saddle Ln
- 17525 W Walnut Ln Unit 3A
- 527 Capital Ln
- 534 Capital Ln
- 400 Saint Andrews Ln
- 17083 W Tiger Tail Ct
- 295 N Hunt Club Rd
- 17490 Pin Oak Ln
- 33448 N Mill Rd
- 17825 W Cheyenne Ct
- 18400 W Meander Dr
- 6359 Doral Dr
- 17444 Pin Oak Ln
- 18485 W Springwood Dr
- 34203 N Horseshoe Ln
- 34211 N Horseshoe Ln
- 34191 N Horseshoe Ln
- 34219 N Horseshoe Ln
- 17679 W Sandy Ct
- 34198 N Horseshoe Ln
- 34206 N Horseshoe Ln
- 34192 N Horseshoe Ln
- 34184 N Horseshoe Ln
- 34227 N Horseshoe Ln
- 34202 N Homestead Rd
- 34178 N Horseshoe Ln
- 17691 W Sandy Ct
- 34208 N Homestead Rd
- 34168 N Homestead Rd
- 34216 N Homestead Rd
- 17680 W Sandy Ct
- 34233 N Horseshoe Ln
- 17650 W Julie Ln
- 17636 W Julie Ln
