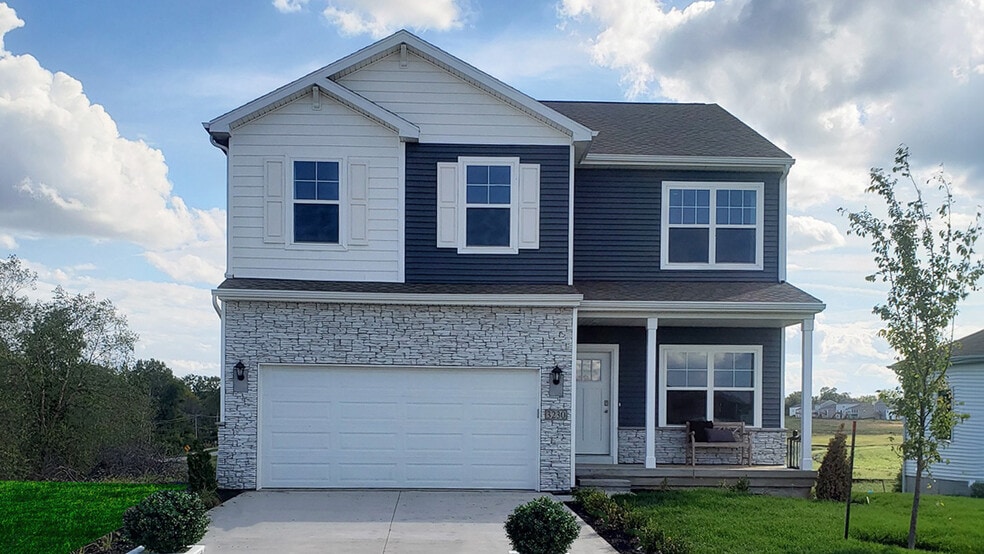
Estimated payment $2,338/month
Highlights
- New Construction
- Walk-In Pantry
- Fireplace
- Wickham Elementary School Rated A
About This Home
Discover 3421 Craven Dr. in Coralville, IA — a two-story home with 4 bedrooms, 2.5 baths, and 2,053 sq. ft. of living space. The open-concept living, kitchen, and dining areas flow seamlessly, with all bedrooms upstairs for privacy. Just inside the front door is a versatile flex room, ideal for a home office, playroom, or formal dining. A guest bath and staircase lead to the main living area, where 9-ft ceilings, an electric fireplace, and large windows create a bright, welcoming space. The adjacent dining area features sliding glass doors, while the kitchen offers white cabinetry, subway tile backsplash, a large walk-in pantry, stainless steel appliances, and a spacious island for casual dining or serving. Upstairs, a central laundry room sits near three secondary bedrooms, a full bath, and a linen closet. The primary suite, located at the front over the garage, features a double vanity bath, walk-in shower with ceramic tile, private water closet, and two walk-in closets. Your new home awaits at Forevergreen Heights in Coralville today! This home is currently under construction. Photos and video may be similar but not necessarily of subject property, including interior and exterior colors, finishes and appliances.
Sales Office
| Monday |
10:00 AM - 6:00 PM
|
| Tuesday |
10:00 AM - 6:00 PM
|
| Wednesday |
10:00 AM - 6:00 PM
|
| Thursday |
10:00 AM - 6:00 PM
|
| Friday |
10:00 AM - 6:00 PM
|
| Saturday |
10:00 AM - 6:00 PM
|
| Sunday |
12:00 PM - 5:00 PM
|
Home Details
Home Type
- Single Family
Parking
- 2 Car Garage
Home Design
- New Construction
Interior Spaces
- 2-Story Property
- Fireplace
- Walk-In Pantry
Bedrooms and Bathrooms
- 4 Bedrooms
Map
Other Move In Ready Homes in Forevergreen Heights
About the Builder
- Forevergreen Heights
- 3210 Downer Dr
- 3351 Loethen Ln
- 3324 Loethen Ln
- 3423 Holderness Rd
- 3326 Loethen Ln
- 0 River Birch Estates Lot 4 Unit 202503528
- 3450 Holderness Rd
- 3452 Holderness Rd
- Lot 72 Forevergreen Heights
- 1270 Osage Ln
- 1220 Berkshire Ln
- 487 Rebekah Ct
- 240 S Seven Oaks Rd
- Lot 78 Greenbelt Trail Part 5
- Lot 51 Greenbelt Trail Part 5
- 422 Auburn Ridge Rd
- 1299 Berkshire Ln
- 1265 Osage Ln
- 1222 Berkshire Ln
