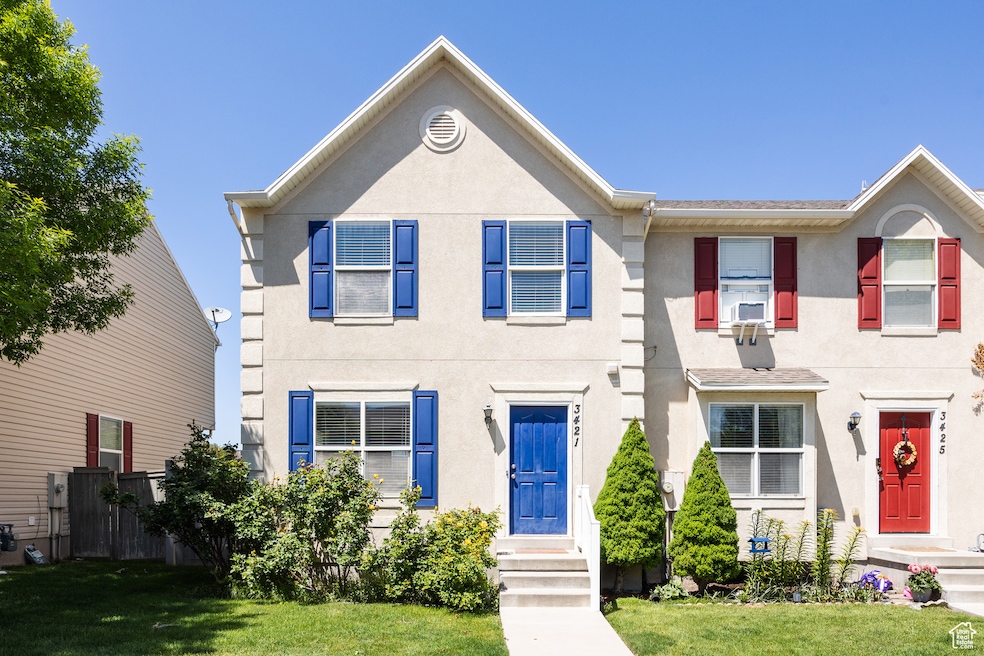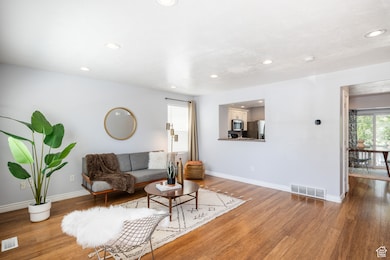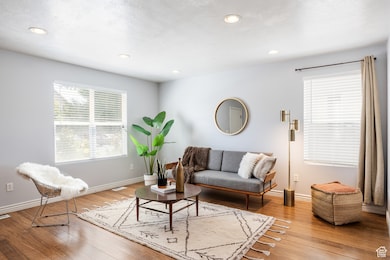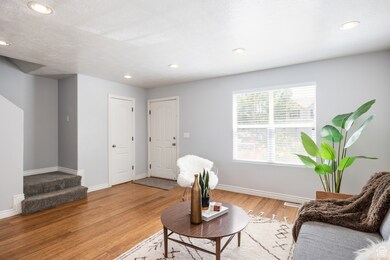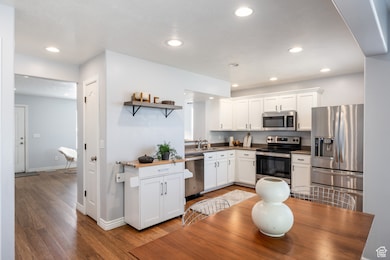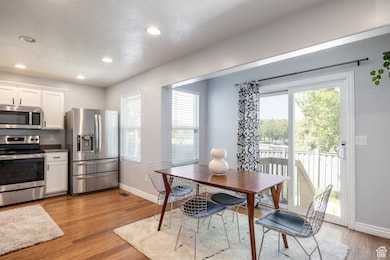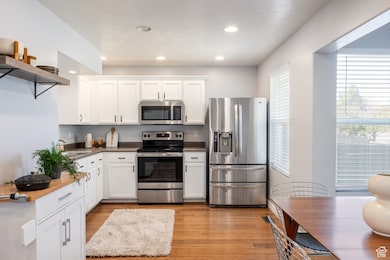
3421 E Dundee Dr Eagle Mountain, UT 84005
Estimated payment $2,261/month
Highlights
- Wood Flooring
- Landscaped
- Heating System Uses Steam
- Level Entry For Accessibility
- Forced Air Heating and Cooling System
- Property is Fully Fenced
About This Home
This updated, split-level townhome in Eagle Mountain provides the perfect palette for a life of relaxed and comfortable convenience. A blue door and matching shutters help to stack the curb appeal, but there's plenty of good stuff inside too, as this end-unit gets ample natural light and boasts a layout that suits both quiet days and nights full of family and friends. The kitchen and dining area (which walks out to the small back yard with lots of potential through a set of sliding glass doors) is updated nicely and feels perfectly connected to the living room via an open wall that lends a charming spot for food/drink delivery or a couple of barstools, if needed. With 4 bedrooms and 3.5 baths, there's room for all, and we particularly love the vaulted ceilings on the upper level that make the rooms feel spacious and open. A couple of added perks worth mentioning here: a new water heater was added in 2024, and the HOA takes care of yard maintenance (the garden is up to you, which is kind of the best part). These townhomes sit on a quiet, tree-lined, and walkable street, but residents here are also close to plenty of parks (Nolan Park, particularly) and lots of beautiful trails for both hiking and biking, and with 2 designated parking spots just outside the unit, you won't be struggling to find something close on grocery days. This is the ideal home for any who value peaceful surroundings and effortless, modern living. Agent related to seller.
Listing Agent
Catherine Blake
Homeworks Property Lab, LLC License #6098344
Open House Schedule
-
Saturday, May 24, 20254:00 to 6:00 pm5/24/2025 4:00:00 PM +00:005/24/2025 6:00:00 PM +00:00Add to Calendar
Townhouse Details
Home Type
- Townhome
Est. Annual Taxes
- $1,778
Year Built
- Built in 2004
Lot Details
- 2,178 Sq Ft Lot
- Property is Fully Fenced
- Landscaped
- Sprinkler System
HOA Fees
- $98 Monthly HOA Fees
Home Design
- Asphalt
- Stucco
Interior Spaces
- 1,756 Sq Ft Home
- 3-Story Property
- Basement Fills Entire Space Under The House
- Electric Dryer Hookup
Kitchen
- Free-Standing Range
- Microwave
- Disposal
Flooring
- Wood
- Carpet
- Tile
Bedrooms and Bathrooms
- 4 Bedrooms
Parking
- 2 Parking Spaces
- 2 Open Parking Spaces
Accessible Home Design
- Level Entry For Accessibility
Schools
- Hidden Hollow Elementary School
- Willowcreek Middle School
- Westlake High School
Utilities
- Forced Air Heating and Cooling System
- Heating System Uses Steam
Listing and Financial Details
- Assessor Parcel Number 36-996-0236
Community Details
Overview
- Association Phone (801) 789-7900
- Cold Springs At Red Hawk Ranch Pud Ph 2 Subdivision
Recreation
- Snow Removal
Pet Policy
- Pets Allowed
Map
Home Values in the Area
Average Home Value in this Area
Tax History
| Year | Tax Paid | Tax Assessment Tax Assessment Total Assessment is a certain percentage of the fair market value that is determined by local assessors to be the total taxable value of land and additions on the property. | Land | Improvement |
|---|---|---|---|---|
| 2024 | $1,778 | $192,060 | $0 | $0 |
| 2023 | $1,553 | $181,225 | $0 | $0 |
| 2022 | $1,646 | $187,605 | $0 | $0 |
| 2021 | $1,462 | $250,100 | $37,500 | $212,600 |
| 2020 | $1,381 | $230,700 | $34,600 | $196,100 |
| 2019 | $1,243 | $215,100 | $32,300 | $182,800 |
| 2018 | $1,038 | $170,000 | $25,500 | $144,500 |
| 2017 | $962 | $84,700 | $0 | $0 |
| 2016 | $911 | $75,075 | $0 | $0 |
| 2015 | $961 | $75,075 | $0 | $0 |
| 2014 | $862 | $66,550 | $0 | $0 |
Property History
| Date | Event | Price | Change | Sq Ft Price |
|---|---|---|---|---|
| 05/20/2025 05/20/25 | For Sale | $360,000 | -- | $205 / Sq Ft |
Purchase History
| Date | Type | Sale Price | Title Company |
|---|---|---|---|
| Interfamily Deed Transfer | -- | Rampart Title Ins Agcy | |
| Warranty Deed | -- | None Available | |
| Warranty Deed | -- | Highland Title | |
| Warranty Deed | -- | Title West Title Company | |
| Warranty Deed | -- | Us Title Of Utah |
Mortgage History
| Date | Status | Loan Amount | Loan Type |
|---|---|---|---|
| Open | $75,000 | Credit Line Revolving | |
| Open | $207,000 | New Conventional | |
| Closed | $200,357 | FHA | |
| Closed | $199,813 | FHA | |
| Previous Owner | $138,400 | New Conventional | |
| Previous Owner | $134,088 | FHA | |
| Previous Owner | $144,942 | FHA | |
| Previous Owner | $26,600 | Stand Alone Second | |
| Previous Owner | $90,400 | Purchase Money Mortgage | |
| Closed | $22,600 | No Value Available |
Similar Homes in Eagle Mountain, UT
Source: UtahRealEstate.com
MLS Number: 2086865
APN: 36-996-0236
- 3371 Dornock Dr
- 8083 N Ridge Loop E Unit 8
- 8084 N Ridge Loop E Unit 12
- 8096 N Ridge Loop E Unit 3
- 3478 E Ridge Route Rd Unit C1
- 3318 E Quarter Mile Dr
- 8204 N Cedar Springs Rd Unit U12
- 9372 N Scenic Mountain Dr
- 3632 E Sapphire Creek Ln Unit 318
- 7898 N Tinamous Rd
- 3371 E Ridge Route Rd Unit 3
- 8246 N Cedar Springs Rd Unit 4
- 8246 N Cedar Springs Rd Unit 1
- 8196 N Cedar Springs Rd Unit 1
- 8246 N Cedar Springs Rd Unit 11
- 8196 N Rd W Unit 10
- 8052 N Rock Creek Cove Ln
- 8072 N Rock Creek Cove Ln
- 3543 E Rock Creek Rd Unit 11
- 3569 E Rock Creek Rd Unit 2
