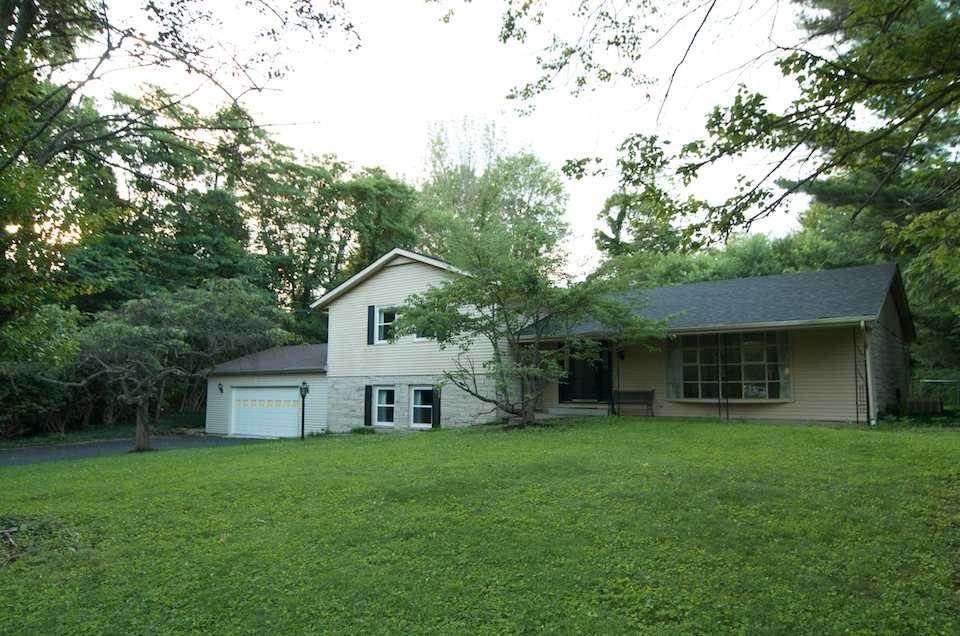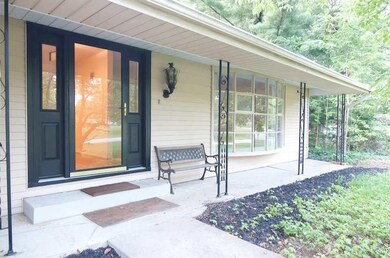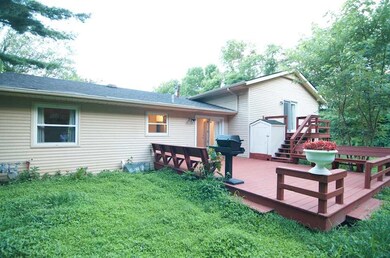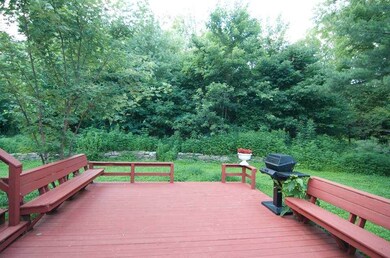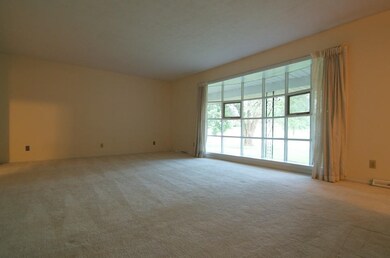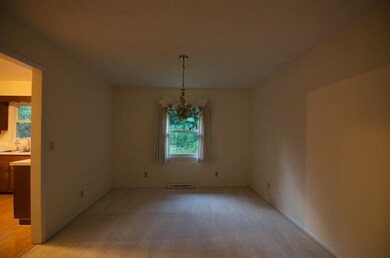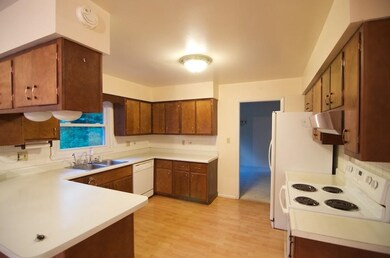
3421 E Latimer Rd Bloomington, IN 47401
Hoosier Acres NeighborhoodAbout This Home
As of April 2017Located in the heart of Bloomington's prestigious HOOSIER ACRES neighborhood. 5 minutes to the shopping mall and plenty of dining options nearby. Quiet cu-de sac street, large backyard. Over half acre of the lot size in the center of the town. Recently replaced roof in 2009, and added an over-sized, two-car garage, nice finished lower level . Wet bar in the lower lever, huge recreation room, spacious master bedroom with walk-out patio. Seller had spent over $50,000 to enlarge at the house, finishing the basement and putting in a new garage. New stainless steel refrigerator and stove. This is a rare find for this price. Seller is a true believer for toxic free lawn care, safe for kids and pets. HVAC has just been serviced recently. Very motivated seller!!!!!! Hurry , it will not last long.
Last Agent to Sell the Property
Ivy Hsia
IvySellsRealty.com Listed on: 06/17/2014
Home Details
Home Type
Single Family
Est. Annual Taxes
$5,214
Year Built
1967
Lot Details
0
Parking
2
Listing Details
- Class: RESIDENTIAL
- Property Sub Type: Site-Built Home
- Year Built: 1967
- Age: 48
- Style: Quad-Level
- Total Number of Rooms: 11
- Total Number of Rooms Below Grade: 3
- Bedrooms: 4
- Number Above Grade Bedrooms: 4
- Total Bathrooms: 3
- Total Full Bathrooms: 2
- Total Number of Half Bathrooms: 1
- Legal Description: 015-37620-00 Hoosier Acres 5th Lot 97
- Parcel Number ID: 53-08-02-403-011.000-009
- Platted: Yes
- Amenities: ADA Features, Breakfast Bar, Built-In Bookcase, Ceiling Fan(s), Central Vacuum System, Deck Open, Disposal, Eat-In Kitchen, Garage Door Opener
- Sp Lp Percent: 97.14
- Special Features: None
Interior Features
- Total Sq Ft: 3672
- Total Finished Sq Ft: 3672
- Above Grade Finished Sq Ft: 1934
- Below Grade Finished Sq Ft: 1738
- Basement: Yes
- Basement Foundation: Slab, Partial Basement, Walk-Out Basement, Finished
- Number Of Fireplaces: 1
- Fireplace: Gas Log
- Flooring: Hardwood Floors
- Living Great Room: Dimensions: 21x14, On Level: Main
- Kitchen: Dimensions: 11x12, On Level: Main
- Breakfast Room: Dimensions: 11x8, On Level: Main
- Dining Room: Dimensions: 11x12, On Level: Main
- Family Room: Dimensions: 18x20, On Level: Lower
- Recreation Room: Dimensions: 20x25, On Level: Lower
- Extra Room: Family Room, Dimensions: 23x19, On Level: Lower
- Bedroom 1: Dimensions: 16x12, On Level: Upper
- Bedroom 2: Dimensions: 11x13, On Level: Upper
- Bedroom 3: Dimensions: 12x14, On Level: Upper
- Bedroom 4: Dimensions: 12x10, On Level: Upper
- Other Room1: Bar, Dimensions: 18x9, On Level: Lower
- Main Level Sq Ft: 868
- Number Below Grade Bathrooms: 1
- Number of Below Grade Half Bathrooms: 1
- Total Below Grade Sq Ft: 1738
Exterior Features
- Exterior: Aluminum, Stone
- Outbuilding1: None
Garage/Parking
- Garage Type: Attached
- Garage Number Of Cars: 2
- Garage Size: Dimensions: 23x27
- Garage Sq Ft: 621
Utilities
- Cooling: Central Air
- Heating Fuel: Gas, Forced Air
- Sewer: City
- Water Utilities: City
Schools
- School District: Monroe County Community School Corp.
- Elementary School: Rogers/Binford
- Middle School: Tri-North
- High School: Bloomington North
Lot Info
- Lot Description: Partially Wooded
- Lot Dimensions: 130x176
- Estimated Lot Sq Ft: 22651
- Estimated Lot Size Acres: 0.52
Tax Info
- Annual Taxes: 2690
- Exemptions: Homestead, Mortgage
Ownership History
Purchase Details
Home Financials for this Owner
Home Financials are based on the most recent Mortgage that was taken out on this home.Purchase Details
Home Financials for this Owner
Home Financials are based on the most recent Mortgage that was taken out on this home.Purchase Details
Home Financials for this Owner
Home Financials are based on the most recent Mortgage that was taken out on this home.Purchase Details
Home Financials for this Owner
Home Financials are based on the most recent Mortgage that was taken out on this home.Similar Homes in Bloomington, IN
Home Values in the Area
Average Home Value in this Area
Purchase History
| Date | Type | Sale Price | Title Company |
|---|---|---|---|
| Deed | $340,500 | -- | |
| Warranty Deed | -- | None Available | |
| Warranty Deed | -- | None Available | |
| Interfamily Deed Transfer | -- | None Available |
Mortgage History
| Date | Status | Loan Amount | Loan Type |
|---|---|---|---|
| Open | $308,600 | New Conventional | |
| Closed | $323,475 | New Conventional | |
| Previous Owner | $274,075 | New Conventional | |
| Previous Owner | $110,000 | New Conventional | |
| Previous Owner | $115,000 | New Conventional | |
| Previous Owner | $137,000 | New Conventional |
Property History
| Date | Event | Price | Change | Sq Ft Price |
|---|---|---|---|---|
| 04/14/2017 04/14/17 | Sold | $340,500 | -5.2% | $93 / Sq Ft |
| 03/03/2017 03/03/17 | Pending | -- | -- | -- |
| 12/29/2016 12/29/16 | For Sale | $359,000 | +24.4% | $98 / Sq Ft |
| 01/30/2015 01/30/15 | Sold | $288,500 | -9.6% | $79 / Sq Ft |
| 01/30/2015 01/30/15 | Pending | -- | -- | -- |
| 06/17/2014 06/17/14 | For Sale | $319,000 | -- | $87 / Sq Ft |
Tax History Compared to Growth
Tax History
| Year | Tax Paid | Tax Assessment Tax Assessment Total Assessment is a certain percentage of the fair market value that is determined by local assessors to be the total taxable value of land and additions on the property. | Land | Improvement |
|---|---|---|---|---|
| 2024 | $5,214 | $466,600 | $206,100 | $260,500 |
| 2023 | $2,769 | $496,700 | $146,800 | $349,900 |
| 2022 | $4,886 | $441,500 | $127,700 | $313,800 |
| 2021 | $4,054 | $385,600 | $116,100 | $269,500 |
| 2020 | $3,992 | $378,600 | $116,100 | $262,500 |
| 2019 | $3,558 | $336,600 | $61,900 | $274,700 |
| 2018 | $3,480 | $328,500 | $61,900 | $266,600 |
| 2017 | $3,389 | $319,300 | $49,500 | $269,800 |
| 2016 | $3,289 | $309,600 | $49,500 | $260,100 |
| 2014 | $2,786 | $263,100 | $49,500 | $213,600 |
| 2013 | $2,786 | $256,700 | $49,500 | $207,200 |
Agents Affiliated with this Home
-
Jeffrey Franklin

Seller's Agent in 2017
Jeffrey Franklin
FC Tucker/Bloomington REALTORS
(812) 360-5333
6 in this area
340 Total Sales
-
Chris Smith

Buyer's Agent in 2017
Chris Smith
RE/MAX
(812) 219-3030
1 in this area
269 Total Sales
-
I
Seller's Agent in 2015
Ivy Hsia
IvySellsRealty.com
Map
Source: Indiana Regional MLS
MLS Number: 201425123
APN: 53-08-02-403-011.000-009
- 1008 S Meadowbrook Dr
- 633 S Ravencrest Ave
- 817 S Fieldcrest Ct
- 411 S Pleasant Ridge Rd
- 401 S Pleasant Ridge Rd
- 334 S Wilmington Ct
- 336 S Wilmington Ct Unit C
- 2641 E Windermere Woods Dr
- 300 S Reisner Rd
- 2656 E Windermere Woods Dr
- 2638 E Windermere Woods Dr
- 1375 & 1405 S Smith Rd
- 3778 E Cobble Creek Dr
- 2602 E Covenanter Dr
- 3832 E Cobble Creek Dr
- 1267 S Stella Dr
- 876 S Romans Way
- 1511 S Andrew Cir
- 2606 E 2nd St Unit E
- 1318 S College Mall Rd
