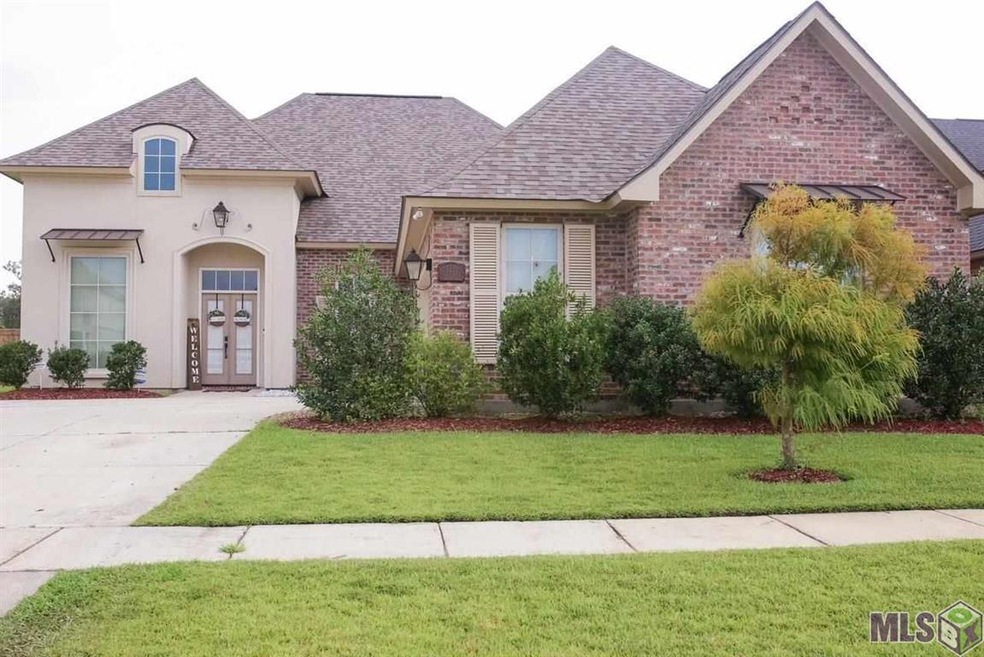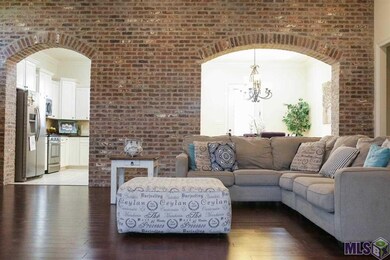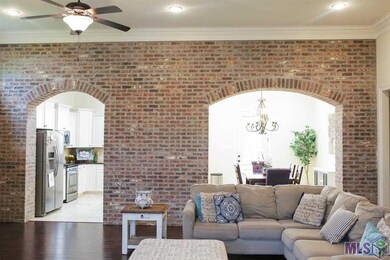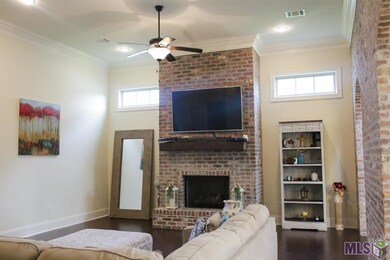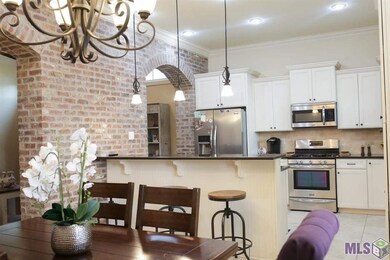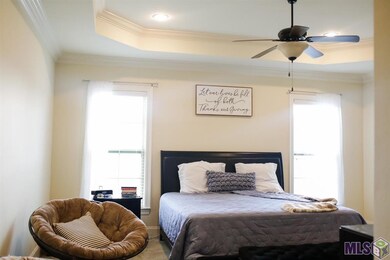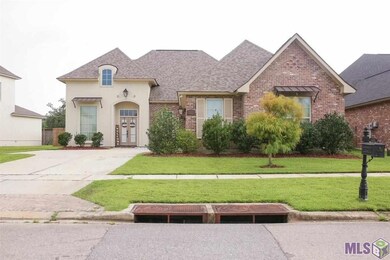
3421 Meadow Grove Ave Zachary, LA 70791
Highlights
- Golf Course Community
- Clubhouse
- Wood Flooring
- Rollins Place Elementary School Rated A-
- Traditional Architecture
- Community Pool
About This Home
As of July 2024Luxurious home in Copper Mill Golf Community! This energy efficient home offers 3 bedrooms and 2 full bathrooms plus a FLEX SPACE that could be used as a 4th bedroom PLUS an OFFICE and a MUDROOM! As you enter you will be drawn to the gorgeous double brick archway and the high ceilings giving this home its unique southern charm. The living area offers wood flooring, crown molding and a cozy brick fireplace. The kitchen offers stainless appliances, 3 cm granite countertops, painted cabinets and a breakfast bar accented by pendant lighting. This home features a unique but spacious floor plan with wood and ceramic tile flooring throughout all areas except the bedrooms. The large master suite is tucked away in the rear for privacy and offers a tray ceiling, French doors opening up to a stunning spa like master bathroom with double vanities, walk-in closet, large soaker tub and custom tile shower. The beauty continues as you walk outside to the privacy fenced backyard which is great for the kids to play. Other amenities include tankless hot water heater, radiant barrier roof decking, exterior gas lantern, landscaped exterior and much more. Copper Mill offers a family golf membership, access to the community pool, tennis courts,Turnberry Park, walking trails and fishing pond with your HOA membership. Call today for more info!
Last Agent to Sell the Property
Crystal Bonin Realty License #0995689755 Listed on: 07/11/2021
Home Details
Home Type
- Single Family
Est. Annual Taxes
- $3,030
Year Built
- Built in 2016
Lot Details
- 0.25 Acre Lot
- Lot Dimensions are 79x140x70x139
- Property is Fully Fenced
- Privacy Fence
- Wood Fence
- Landscaped
- Level Lot
HOA Fees
- $200 Monthly HOA Fees
Home Design
- Traditional Architecture
- Brick Exterior Construction
- Slab Foundation
- Frame Construction
- Architectural Shingle Roof
Interior Spaces
- 2,308 Sq Ft Home
- 1-Story Property
- Built-In Desk
- Crown Molding
- Ceiling height of 9 feet or more
- Ceiling Fan
- Ventless Fireplace
- Gas Log Fireplace
- Window Treatments
- Living Room
- Formal Dining Room
- Attic Access Panel
- Laundry in unit
Kitchen
- Gas Oven
- Gas Cooktop
- Microwave
- Dishwasher
- Disposal
Flooring
- Wood
- Carpet
- Ceramic Tile
Bedrooms and Bathrooms
- 3 Bedrooms
- En-Suite Primary Bedroom
- 2 Full Bathrooms
Home Security
- Home Security System
- Fire and Smoke Detector
Parking
- 2 Car Attached Garage
- Garage Door Opener
Outdoor Features
- Covered patio or porch
- Exterior Lighting
Location
- Mineral Rights
Utilities
- Multiple cooling system units
- Central Heating and Cooling System
- Multiple Heating Units
- Cable TV Available
Listing and Financial Details
- Home warranty included in the sale of the property
Community Details
Overview
- Built by Dsld, L.L.C.
Amenities
- Clubhouse
Recreation
- Golf Course Community
- Tennis Courts
- Community Playground
- Community Pool
- Park
Ownership History
Purchase Details
Home Financials for this Owner
Home Financials are based on the most recent Mortgage that was taken out on this home.Purchase Details
Home Financials for this Owner
Home Financials are based on the most recent Mortgage that was taken out on this home.Purchase Details
Home Financials for this Owner
Home Financials are based on the most recent Mortgage that was taken out on this home.Similar Homes in Zachary, LA
Home Values in the Area
Average Home Value in this Area
Purchase History
| Date | Type | Sale Price | Title Company |
|---|---|---|---|
| Deed | $350,000 | First Integrity Title | |
| Cash Sale Deed | $327,000 | Cypress Title Llc | |
| Warranty Deed | $266,508 | Attorney |
Mortgage History
| Date | Status | Loan Amount | Loan Type |
|---|---|---|---|
| Open | $13,746 | No Value Available | |
| Open | $343,660 | FHA | |
| Previous Owner | $310,650 | New Conventional | |
| Previous Owner | $253,182 | New Conventional |
Property History
| Date | Event | Price | Change | Sq Ft Price |
|---|---|---|---|---|
| 07/09/2024 07/09/24 | Sold | -- | -- | -- |
| 06/02/2024 06/02/24 | Pending | -- | -- | -- |
| 03/26/2024 03/26/24 | Price Changed | $350,000 | -2.8% | $152 / Sq Ft |
| 02/26/2024 02/26/24 | Price Changed | $360,000 | -4.0% | $156 / Sq Ft |
| 02/21/2024 02/21/24 | Price Changed | $374,900 | 0.0% | $162 / Sq Ft |
| 02/04/2024 02/04/24 | For Sale | $375,000 | +13.6% | $162 / Sq Ft |
| 08/12/2021 08/12/21 | Sold | -- | -- | -- |
| 07/13/2021 07/13/21 | Pending | -- | -- | -- |
| 07/11/2021 07/11/21 | For Sale | $330,000 | -- | $143 / Sq Ft |
Tax History Compared to Growth
Tax History
| Year | Tax Paid | Tax Assessment Tax Assessment Total Assessment is a certain percentage of the fair market value that is determined by local assessors to be the total taxable value of land and additions on the property. | Land | Improvement |
|---|---|---|---|---|
| 2024 | $3,030 | $31,070 | $4,600 | $26,470 |
| 2023 | $3,030 | $31,070 | $4,600 | $26,470 |
| 2022 | $3,897 | $31,070 | $4,600 | $26,470 |
| 2021 | $3,762 | $30,000 | $4,600 | $25,400 |
| 2020 | $3,797 | $30,000 | $4,600 | $25,400 |
| 2019 | $3,711 | $26,650 | $4,600 | $22,050 |
| 2018 | $3,724 | $26,650 | $4,600 | $22,050 |
| 2017 | $3,724 | $26,650 | $4,600 | $22,050 |
| 2016 | $629 | $4,600 | $4,600 | $0 |
| 2015 | $618 | $4,600 | $4,600 | $0 |
Agents Affiliated with this Home
-
Sarah Manders
S
Seller's Agent in 2024
Sarah Manders
Carrie Godbold Real Estate Group
(225) 936-4898
4 in this area
4 Total Sales
-
Laquita Merrill
L
Buyer's Agent in 2024
Laquita Merrill
Goodwood Realty
(225) 349-5229
2 in this area
32 Total Sales
-
Crystal Bonin

Seller's Agent in 2021
Crystal Bonin
Crystal Bonin Realty
(225) 301-7088
195 in this area
317 Total Sales
Map
Source: Greater Baton Rouge Association of REALTORS®
MLS Number: 2021011361
APN: 03161846
- 1532 Berwick Bend
- 2934 Meadow Grove Ave
- 3508 Spanish Trail E
- 1445 Marshall Jones Sr Ave
- 3580 Spanish Trail W
- 1507 Marshall Jones Sr Ave
- 1517 Marshall Jones Sr Ave
- 1832 Marshall Jones Sr Ave
- 1506 Marshall Jones Sr Ave
- 1684 Royal Troon Ct
- 3695 Cruden Bay Dr
- 3624 Cruden Bay Dr
- 3291 St Ann Dr
- 1944 Royal Troon Ct
- 18906 Pharlap Way
- 18960 Frankel Ave
- 19002 Frankel Ave
- 1566 Frankel Ave
- 18950 Frankel Ave
- 3764 Kingsbarns Dr
