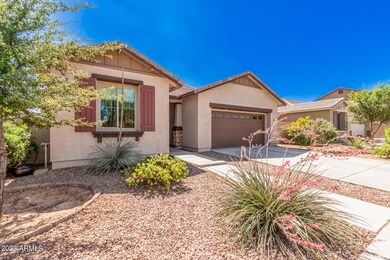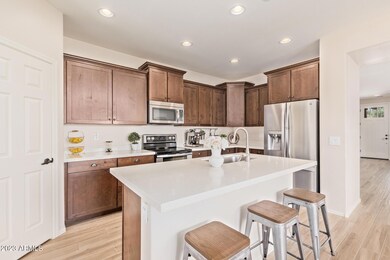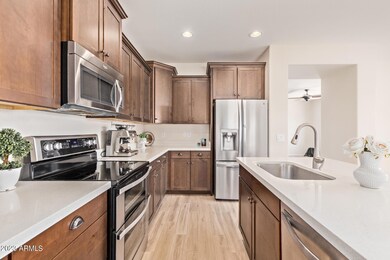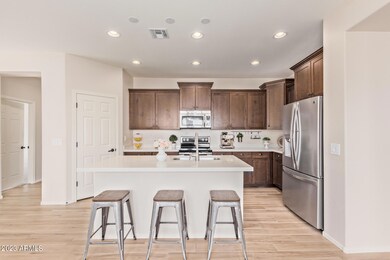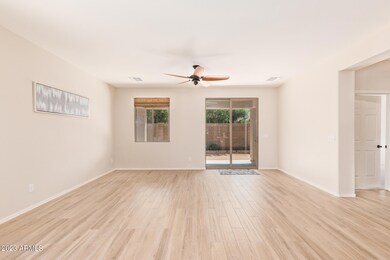
3421 N Los Alamos Mesa, AZ 85213
Lehi NeighborhoodHighlights
- Gated Community
- Granite Countertops
- 2 Car Direct Access Garage
- Ishikawa Elementary School Rated A-
- Covered patio or porch
- Eat-In Kitchen
About This Home
As of October 2024Stunning & move in ready home located in the desirable & gated subdivision, Lehi Crossing. 4 bedrooms & 3 bath with an open & inviting floorplan. Welcoming interior showcasing wood-look tile flooring with new paint & new carpet in all bedrooms. This home has it all! Spacious great room w/sliding glass doors to the back patio giving a modern feel and perfect for entertaining. Formal living and dining room, Stainless steel appliances, Quartz counters, recessed lighting, staggered cabinets w/crown moulding, pantry, & a center island w/a breakfast bar complete this upscale kitchen. Master retreat offers an elegant ensuite w/dual sinks & a separate shower & tub. Secondary bedroom also has an ensuite. And lastly, the quaint backyard has a covered patio where you can enjoy your morning coffee.
Last Agent to Sell the Property
Realty ONE Group License #SA649955000 Listed on: 06/01/2023
Home Details
Home Type
- Single Family
Est. Annual Taxes
- $2,379
Year Built
- Built in 2016
Lot Details
- 6,669 Sq Ft Lot
- Block Wall Fence
- Sprinklers on Timer
HOA Fees
- $89 Monthly HOA Fees
Parking
- 2 Car Direct Access Garage
- Garage Door Opener
Home Design
- Wood Frame Construction
- Tile Roof
- Stone Exterior Construction
- Stucco
Interior Spaces
- 2,237 Sq Ft Home
- 1-Story Property
- Ceiling height of 9 feet or more
- Ceiling Fan
- Double Pane Windows
- Low Emissivity Windows
Kitchen
- Eat-In Kitchen
- Breakfast Bar
- Built-In Microwave
- Kitchen Island
- Granite Countertops
Flooring
- Carpet
- Tile
Bedrooms and Bathrooms
- 4 Bedrooms
- Primary Bathroom is a Full Bathroom
- 3 Bathrooms
- Dual Vanity Sinks in Primary Bathroom
- Bathtub With Separate Shower Stall
Schools
- Ishikawa Elementary School
- Stapley Junior High School
- Mountain View High School
Utilities
- Central Air
- Heating Available
- Water Purifier
- Water Softener
- High Speed Internet
- Cable TV Available
Additional Features
- No Interior Steps
- Covered patio or porch
Listing and Financial Details
- Tax Lot 326
- Assessor Parcel Number 141-18-044
Community Details
Overview
- Association fees include ground maintenance
- City Property Mgmt. Association, Phone Number (602) 437-4777
- Built by William Lyon Homes
- Lehi Crossing Phases 4 5 Subdivision
Recreation
- Community Playground
- Bike Trail
Security
- Gated Community
Ownership History
Purchase Details
Home Financials for this Owner
Home Financials are based on the most recent Mortgage that was taken out on this home.Purchase Details
Home Financials for this Owner
Home Financials are based on the most recent Mortgage that was taken out on this home.Purchase Details
Home Financials for this Owner
Home Financials are based on the most recent Mortgage that was taken out on this home.Similar Homes in Mesa, AZ
Home Values in the Area
Average Home Value in this Area
Purchase History
| Date | Type | Sale Price | Title Company |
|---|---|---|---|
| Warranty Deed | $621,900 | Clear Title Agency Of Arizona | |
| Warranty Deed | $594,000 | Wfg National Title Insurance C | |
| Special Warranty Deed | $307,560 | First American Title Ins Co | |
| Special Warranty Deed | -- | First American Title Ins Co |
Mortgage History
| Date | Status | Loan Amount | Loan Type |
|---|---|---|---|
| Open | $559,710 | New Conventional | |
| Previous Owner | $95,000 | Credit Line Revolving | |
| Previous Owner | $273,859 | VA | |
| Previous Owner | $291,873 | VA |
Property History
| Date | Event | Price | Change | Sq Ft Price |
|---|---|---|---|---|
| 10/28/2024 10/28/24 | Sold | $622,500 | -2.7% | $278 / Sq Ft |
| 09/06/2024 09/06/24 | For Sale | $639,900 | +7.7% | $286 / Sq Ft |
| 06/29/2023 06/29/23 | Sold | $594,000 | -0.8% | $266 / Sq Ft |
| 06/15/2023 06/15/23 | Pending | -- | -- | -- |
| 06/02/2023 06/02/23 | For Sale | $599,000 | -- | $268 / Sq Ft |
Tax History Compared to Growth
Tax History
| Year | Tax Paid | Tax Assessment Tax Assessment Total Assessment is a certain percentage of the fair market value that is determined by local assessors to be the total taxable value of land and additions on the property. | Land | Improvement |
|---|---|---|---|---|
| 2025 | $2,405 | $28,977 | -- | -- |
| 2024 | $2,433 | $27,597 | -- | -- |
| 2023 | $2,433 | $43,880 | $8,770 | $35,110 |
| 2022 | $2,379 | $34,210 | $6,840 | $27,370 |
| 2021 | $2,444 | $31,670 | $6,330 | $25,340 |
| 2020 | $2,412 | $29,270 | $5,850 | $23,420 |
| 2019 | $2,234 | $27,050 | $5,410 | $21,640 |
| 2018 | $2,133 | $24,720 | $4,940 | $19,780 |
| 2017 | $2,066 | $26,150 | $5,230 | $20,920 |
| 2016 | $255 | $7,215 | $7,215 | $0 |
| 2015 | $256 | $5,568 | $5,568 | $0 |
Agents Affiliated with this Home
-
Jennifer Kesler

Seller's Agent in 2024
Jennifer Kesler
Weichert, Realtors-Home Pro Realty
(480) 620-3107
3 in this area
15 Total Sales
-
Anthony Scaramella
A
Buyer's Agent in 2024
Anthony Scaramella
HomeSmart
(520) 365-7925
1 in this area
1 Total Sale
-
Heather Merenda

Seller's Agent in 2023
Heather Merenda
Realty One Group
(480) 201-4546
1 in this area
52 Total Sales
Map
Source: Arizona Regional Multiple Listing Service (ARMLS)
MLS Number: 6563596
APN: 141-18-044
- 3326 N 31st St
- 2903 E Quenton St
- 3323 E Roland St
- 3329 E Roland St
- 2636 E Virginia St
- 2630 E Virginia Cir
- 2559 E Virginia Cir
- 2558 E Russell St
- 3451 E Russell St
- 2741 E Odessa St
- 2538 E Preston St
- 2520 E Preston St
- 2508 E Preston St
- 3523 E Presidio Cir
- 3629 E Rochelle Cir
- 3637 E Rochelle Cir
- 2061 North Orchard Unit 42
- 3058 E Nance St
- 3559 E Pearl Cir
- 3251 E Mcdowell Rd

