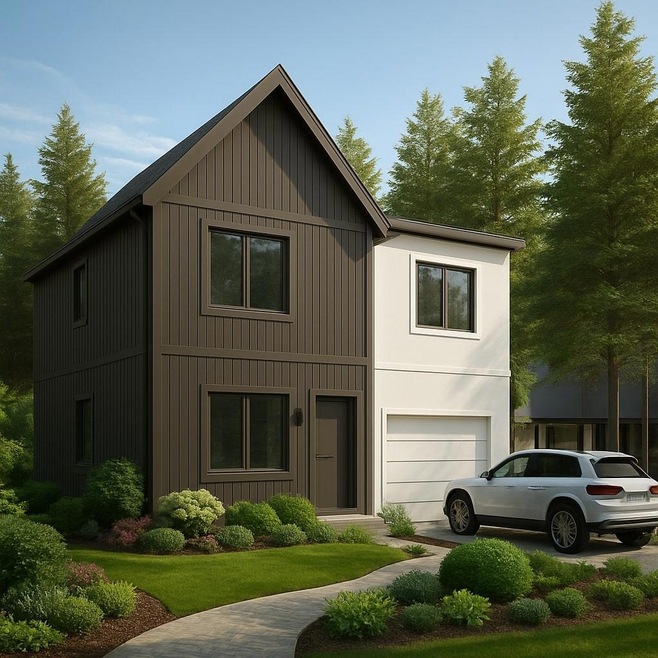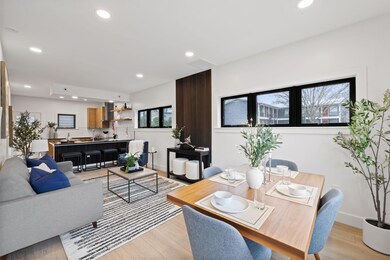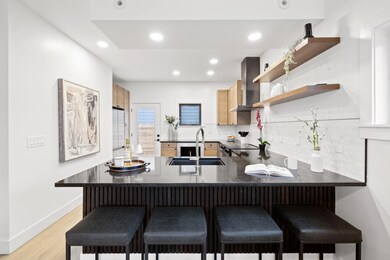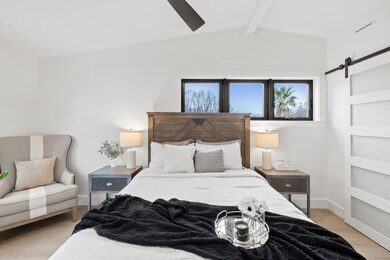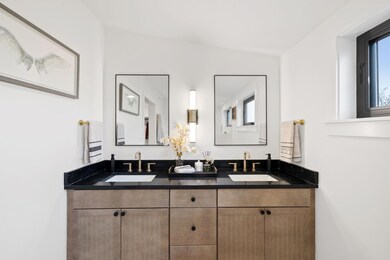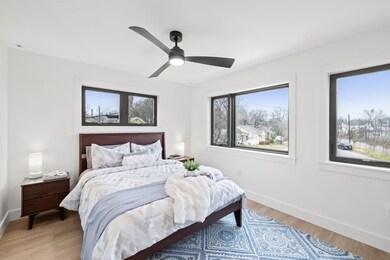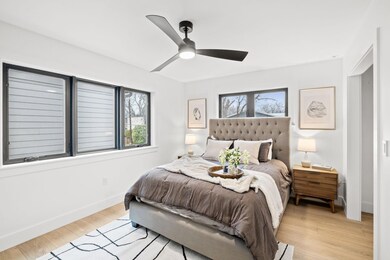3421 Neal St Unit C Austin, TX 78702
Govalle NeighborhoodEstimated payment $4,981/month
Highlights
- New Construction
- View of Hills
- Vaulted Ceiling
- Open Floorplan
- Deck
- Quartz Countertops
About This Home
Modern New Construction – Ready EARLY 2026!
Final Chance for Phase 1 Pricing – Save $100K Off Market Value!
Special Financing Available – Rates Starting at 4.99%!
Discover modern comfort and thoughtful design in this 1,632 sq. ft. new construction home, professionally curated by Rachel Peck Interiors. Ideally located in the heart of East Austin, this three-bedroom, two-and-a-half-bath residence offers an airy, open layout that’s ideal for both everyday living and entertaining.
Enjoy a chef-inspired kitchen with stainless steel appliances and a wraparound breakfast bar, seamlessly connecting to the main living space. Upstairs, the spacious primary suite features a spa-style bath with dual vanities and a walk-in closet. Two additional bedrooms provide flexibility for guests, family, or a dedicated home office.
Take advantage of creative financing options that can help reduce your upfront costs or lower monthly payments—ask us how!
Photos shown are from a completed model at another location.
Listing Agent
eXp Realty, LLC Brokerage Phone: (512) 309-0681 License #0829408 Listed on: 05/01/2025

Home Details
Home Type
- Single Family
Year Built
- Built in 2025 | New Construction
Lot Details
- 7,113 Sq Ft Lot
- West Facing Home
- Wood Fence
- Sprinkler System
Parking
- 1 Car Garage
- Driveway
Property Views
- Hills
- Neighborhood
Home Design
- Frame Construction
- Composition Roof
- Concrete Perimeter Foundation
Interior Spaces
- 1,632 Sq Ft Home
- 2-Story Property
- Open Floorplan
- Vaulted Ceiling
- Double Pane Windows
- Vinyl Flooring
Kitchen
- Breakfast Bar
- Free-Standing Electric Oven
- Free-Standing Electric Range
- Dishwasher
- Stainless Steel Appliances
- Quartz Countertops
- Disposal
Bedrooms and Bathrooms
- 3 Bedrooms
Home Security
- Carbon Monoxide Detectors
- Fire and Smoke Detector
Outdoor Features
- Balcony
- Deck
Schools
- Govalle Elementary School
- Martin Middle School
- Eastside Early College High School
Utilities
- Central Heating and Cooling System
- Natural Gas Connected
Community Details
- Property has a Home Owners Association
- Neal St Lot D Association
- Built by Velocite Homes
- Cherico 01 Subdivision
Listing and Financial Details
- Assessor Parcel Number 3421 Neal Street C
- Tax Block A
Map
Home Values in the Area
Average Home Value in this Area
Property History
| Date | Event | Price | List to Sale | Price per Sq Ft |
|---|---|---|---|---|
| 05/01/2025 05/01/25 | For Sale | $799,000 | -- | $490 / Sq Ft |
Source: Unlock MLS (Austin Board of REALTORS®)
MLS Number: 8214418
- 3415 Neal St
- 3421 Neal St Unit A
- 3501 Neal St Unit A
- 3507 Neal St Unit 2
- 1104 Gunter St Unit 1/2
- 1006 Cherico St
- 3208 Govalle Ave Unit 2
- 3101.5 Neal St
- 3602 Thompson St
- 1115 Kirk Ave
- 1100 Brass St Unit 2
- 4613 Bolm Rd
- 3101 Govalle Ave Unit 219
- 3101 Govalle Ave Unit 206
- 3101 Govalle Ave Unit 220
- 908 Chote Ave
- 3101 Lyons Rd
- 1125 Tillery St Unit 1A
- 1124 Tillery St
- 1008 Linden St
- 1103 Tillery St Unit 2
- 3133 Govalle Ave
- 3112 Govalle Ave Unit B
- 1121 1/2 Gunter St
- 1114 Tillery St Unit A
- 903 Springdale Rd Unit A
- 901 Springdale Rd Unit 106
- 1100 Brass St Unit 2
- 1105 Fiesta St
- 1126 Linden St Unit 1
- 1010 Springdale Rd
- 1008 Fiesta St
- 746 Springdale Rd
- 3218 Gonzales St
- 3706 Goodwin Ave Unit 156.1412341
- 3706 Goodwin Ave Unit 173.1412343
- 3706 Goodwin Ave Unit 153.1412340
- 3706 Goodwin Ave Unit 246.1412344
- 3706 Goodwin Ave Unit 128.1411110
- 3706 Goodwin Ave Unit 151.1411109
