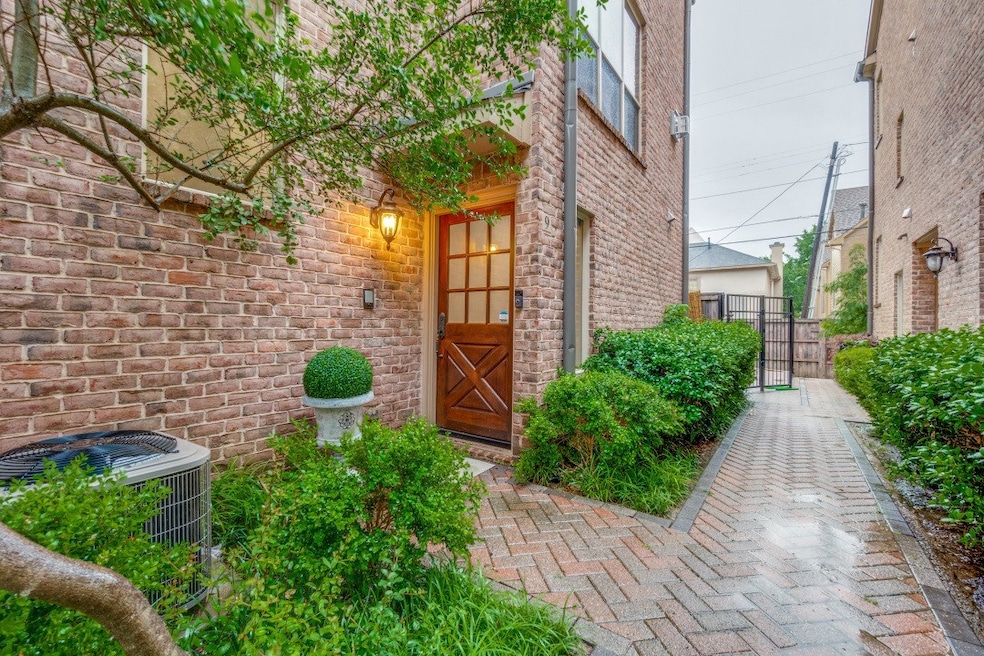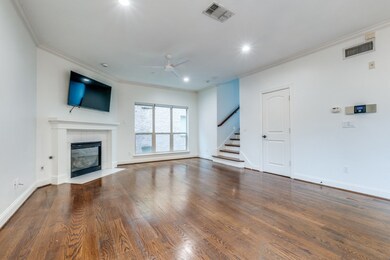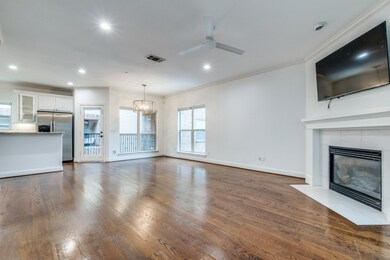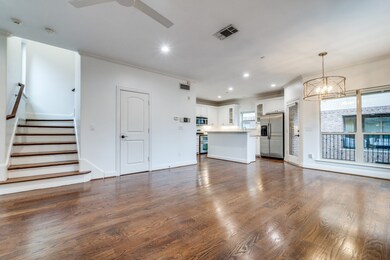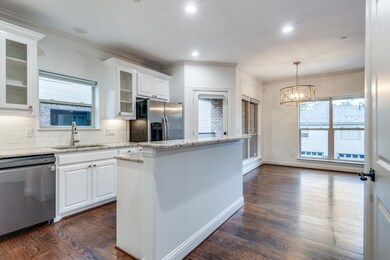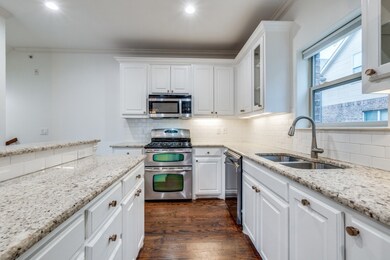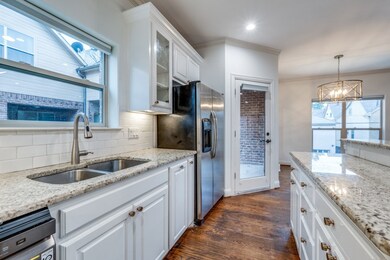3421 Normandy Ave Unit 9 Dallas, TX 75205
Highlights
- 0.54 Acre Lot
- Traditional Architecture
- 1 Fireplace
- Mcculloch Intermediate School Rated A
- Wood Flooring
- Granite Countertops
About This Home
Location, Location, Location! Located in the highly sought HPISD, this property is walking distance to SMU, Snider Plaza, McCulloch Intermediate School and more. This light and bright end unit is a move-in-ready three-bedroom townhouse with three en-suite bathrooms and a half bathroom. It offers a community pool and a 2-car attached garage, which is a rare find for a townhouse in this area. There is a guest bedroom or office with a full bath on the first floor, an open living and kitchen area on the second floor, a covered balcony, and the primary suite , with the third bedroom on the third floor. Truly a must-see! *New HVAC system
Listing Agent
Allie Beth Allman & Assoc. Brokerage Phone: 214-335-6971 License #0733963 Listed on: 05/02/2025

Condo Details
Home Type
- Condominium
Est. Annual Taxes
- $8,609
Year Built
- Built in 2006
Parking
- 2 Car Attached Garage
- Garage Door Opener
Home Design
- Traditional Architecture
- Brick Exterior Construction
- Slab Foundation
- Asphalt Roof
Interior Spaces
- 1,694 Sq Ft Home
- 3-Story Property
- Ceiling Fan
- 1 Fireplace
- Window Treatments
- Home Security System
Kitchen
- Dishwasher
- Granite Countertops
- Disposal
Flooring
- Wood
- Carpet
- Ceramic Tile
Bedrooms and Bathrooms
- 3 Bedrooms
- Walk-In Closet
Outdoor Features
- Balcony
- Covered patio or porch
Schools
- Armstrong Elementary School
- Highland Park
Utilities
- Forced Air Zoned Heating and Cooling System
- Heating System Uses Natural Gas
Listing and Financial Details
- Residential Lease
- Property Available on 5/3/25
- Tenant pays for all utilities, cable TV
- 12 Month Lease Term
- Legal Lot and Block 1X / A
- Assessor Parcel Number 60C14320000000009
Community Details
Overview
- Association fees include management, ground maintenance, maintenance structure, pest control
- 3421 Normandy HOA
- 3421 Normandy Condos Subdivision
Pet Policy
- Pets Allowed
- Pet Deposit $600
- 2 Pets Allowed
Security
- Carbon Monoxide Detectors
- Fire and Smoke Detector
- Fire Sprinkler System
Map
Source: North Texas Real Estate Information Systems (NTREIS)
MLS Number: 20923641
APN: 60C14320000000009
- 3433 Shenandoah St
- 3400 Shenandoah St Unit 3400
- 3449 Potomac Ave
- 6000 Auburndale Ave Unit E
- 3401 Saint Johns Dr
- 3548 Granada Ave
- 3527 Asbury St
- 3552 Granada Ave Unit B
- 3412 Cornell Ave
- 3512 Asbury St
- 3219 Saint Johns Dr
- 3701 Binkley Ave
- 3414 Mcfarlin Blvd Unit 3
- 3710 Binkley Ave
- 3605 Cornell Ave
- 3504 Mcfarlin Blvd
- 3648 Stratford Ave
- 3650 Asbury St
- 3201 Beverly Dr
- 3517 Haynie Ave
