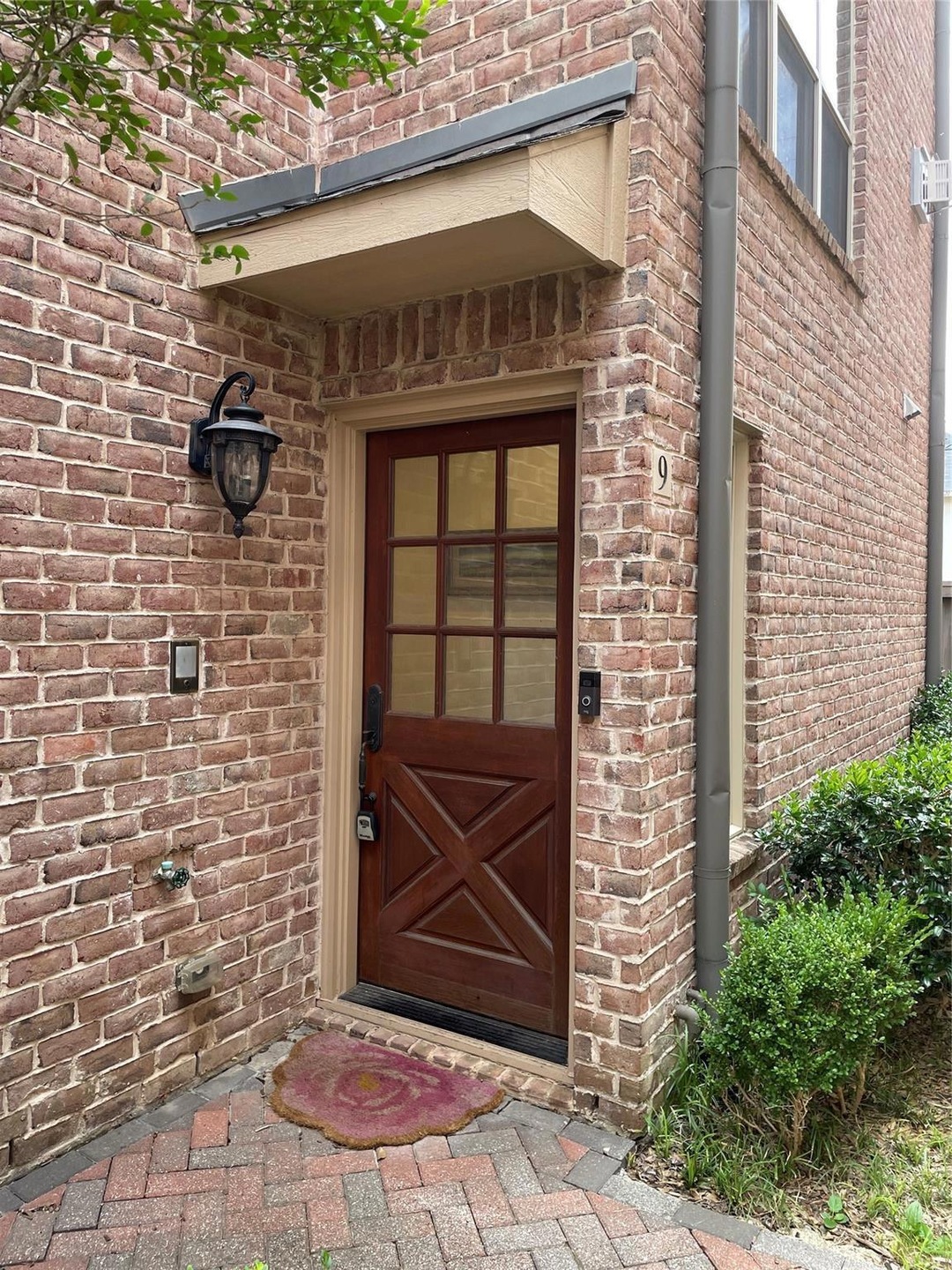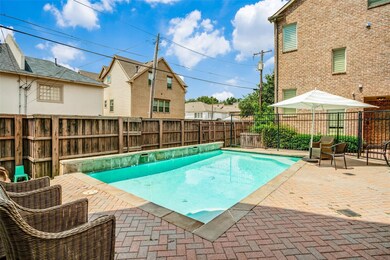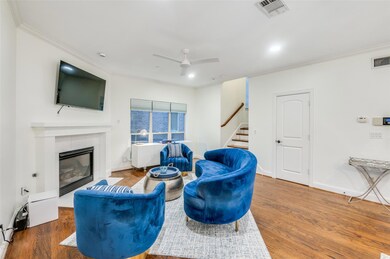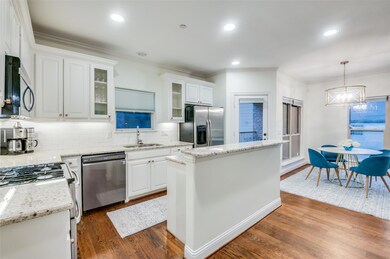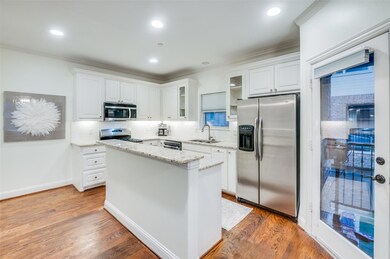
3421 Normandy Ave Unit 9 Dallas, TX 75205
Highlights
- In Ground Pool
- 0.54 Acre Lot
- Wood Flooring
- Mcculloch Intermediate School Rated A
- Traditional Architecture
- Covered patio or porch
About This Home
As of March 2025Location, Location, Location! Located in the highly sought HPISD this property is walking distance to SMU, Snider Plaza, McCulloch Intermediate School and more. This move-in ready three bedroom townhouse with three en-suite bathrooms and a half bathroom offers a community pool and a 2 car attached garage which is a rare find for a townhouse in this area. There is a guest bedroom or office with full bath on the first floor, open living and kitchen area on the second floor, and the primary suite along with the third bedroom on the third floor. Truly a must see!
Last Agent to Sell the Property
Solvent Realty Group Brokerage Phone: 214-327-0894 License #0482162 Listed on: 11/07/2024
Property Details
Home Type
- Condominium
Est. Annual Taxes
- $8,609
Year Built
- Built in 2006
Lot Details
- Landscaped
HOA Fees
- $361 Monthly HOA Fees
Parking
- 2 Car Attached Garage
- Garage Door Opener
Home Design
- Traditional Architecture
- Brick Exterior Construction
- Slab Foundation
- Composition Roof
Interior Spaces
- 1,694 Sq Ft Home
- 3-Story Property
- Ceiling Fan
- Gas Log Fireplace
- Window Treatments
- Living Room with Fireplace
- Home Security System
Kitchen
- Plumbed For Gas In Kitchen
- Gas Cooktop
- Microwave
- Dishwasher
- Disposal
Flooring
- Wood
- Carpet
- Ceramic Tile
Bedrooms and Bathrooms
- 3 Bedrooms
Laundry
- Laundry in Utility Room
- Washer and Electric Dryer Hookup
Pool
- In Ground Pool
- Pool Water Feature
- Gunite Pool
Outdoor Features
- Balcony
- Covered patio or porch
- Rain Gutters
Schools
- Armstrong Elementary School
- Highland Park Middle School
- Mcculloch Middle School
- Highland Park
Utilities
- Forced Air Zoned Heating and Cooling System
- Heating System Uses Natural Gas
- Cable TV Available
Listing and Financial Details
- Legal Lot and Block 1X / A
- Assessor Parcel Number 60C14320000000009
- $11,061 per year unexempt tax
Community Details
Overview
- Association fees include front yard maintenance, full use of facilities, management fees
- 3421 Normandy HOA, Phone Number (214) 869-5091
- 3421 Normandy Condos Subdivision
- Mandatory home owners association
Recreation
- Community Pool
Security
- Fire Sprinkler System
Ownership History
Purchase Details
Home Financials for this Owner
Home Financials are based on the most recent Mortgage that was taken out on this home.Purchase Details
Home Financials for this Owner
Home Financials are based on the most recent Mortgage that was taken out on this home.Similar Homes in Dallas, TX
Home Values in the Area
Average Home Value in this Area
Purchase History
| Date | Type | Sale Price | Title Company |
|---|---|---|---|
| Warranty Deed | -- | Fair Texas Title | |
| Deed | -- | None Listed On Document |
Mortgage History
| Date | Status | Loan Amount | Loan Type |
|---|---|---|---|
| Previous Owner | $650,000 | New Conventional | |
| Previous Owner | $2,100,000 | Commercial |
Property History
| Date | Event | Price | Change | Sq Ft Price |
|---|---|---|---|---|
| 05/02/2025 05/02/25 | For Rent | $5,500 | 0.0% | -- |
| 03/31/2025 03/31/25 | Sold | -- | -- | -- |
| 03/11/2025 03/11/25 | Pending | -- | -- | -- |
| 01/09/2025 01/09/25 | Price Changed | $899,900 | -4.2% | $531 / Sq Ft |
| 11/07/2024 11/07/24 | For Sale | $939,000 | +44.5% | $554 / Sq Ft |
| 08/16/2021 08/16/21 | Sold | -- | -- | -- |
| 07/17/2021 07/17/21 | Pending | -- | -- | -- |
| 07/15/2021 07/15/21 | For Sale | $650,000 | +21.5% | $381 / Sq Ft |
| 05/31/2019 05/31/19 | Sold | -- | -- | -- |
| 04/08/2019 04/08/19 | Pending | -- | -- | -- |
| 03/27/2019 03/27/19 | For Sale | $535,000 | -- | $314 / Sq Ft |
Tax History Compared to Growth
Tax History
| Year | Tax Paid | Tax Assessment Tax Assessment Total Assessment is a certain percentage of the fair market value that is determined by local assessors to be the total taxable value of land and additions on the property. | Land | Improvement |
|---|---|---|---|---|
| 2024 | $8,609 | $787,710 | $252,300 | $535,410 |
| 2023 | $8,609 | $660,660 | $244,160 | $416,500 |
| 2022 | $12,028 | $635,250 | $203,470 | $431,780 |
| 2021 | $10,224 | $508,200 | $203,470 | $304,730 |
| 2020 | $10,451 | $508,200 | $203,470 | $304,730 |
| 2019 | $10,319 | $482,790 | $203,470 | $279,320 |
| 2018 | $10,181 | $482,790 | $130,220 | $352,570 |
| 2017 | $9,927 | $482,790 | $130,220 | $352,570 |
| 2016 | $9,927 | $482,790 | $130,220 | $352,570 |
| 2015 | $7,762 | $398,090 | $113,940 | $284,150 |
| 2014 | $7,762 | $378,320 | $97,670 | $280,650 |
Agents Affiliated with this Home
-
Diane Johnston
D
Seller's Agent in 2025
Diane Johnston
Allie Beth Allman & Assoc.
(214) 335-6971
3 in this area
15 Total Sales
-
Robert Blackman
R
Seller's Agent in 2025
Robert Blackman
Solvent Realty Group
(214) 762-9245
5 in this area
334 Total Sales
-
M
Seller's Agent in 2021
Michele Micklus
Rogers Healy and Associates
-
Sitara Richard

Buyer's Agent in 2021
Sitara Richard
Allie Beth Allman & Assoc.
(214) 235-1201
2 in this area
36 Total Sales
-
Wanda Means
W
Seller's Agent in 2019
Wanda Means
Rogers Healy and Associates
(214) 801-2394
1 in this area
8 Total Sales
Map
Source: North Texas Real Estate Information Systems (NTREIS)
MLS Number: 20773425
APN: 60C14320000000009
- 6000 Auburndale Ave Unit C
- 6000 Auburndale Ave Unit E
- 3449 Potomac Ave
- 3527 Asbury St
- 3552 Granada Ave Unit B
- 3512 Asbury St
- 3207 Mockingbird Ln
- 3401 Saint Johns Dr
- 3701 Binkley Ave
- 3219 Saint Johns Dr
- 3504 Mcfarlin Blvd
- 3650 Asbury St
- 3648 Stratford Ave
- 3517 Haynie Ave
- 3102 Cornell Ave
- 3828 Mockingbird Ln
- 3201 Beverly Dr
- 3626 University Blvd
- 5656 N Central Expy Unit 805
- 5656 N Central Expy Unit 201
