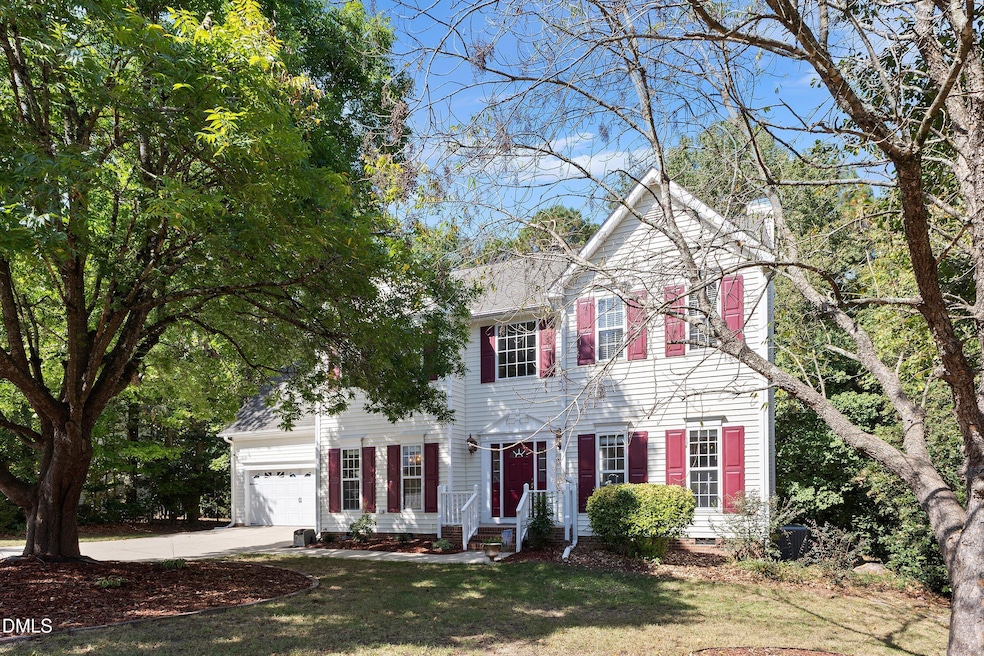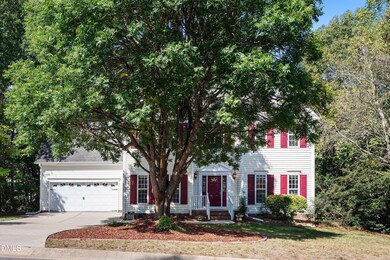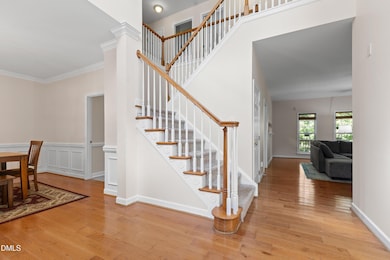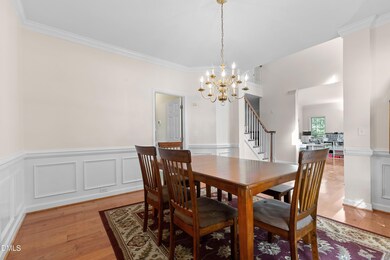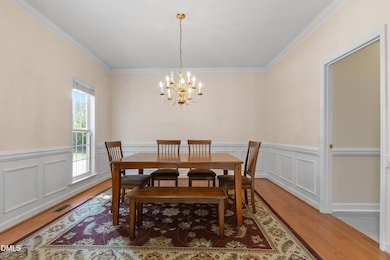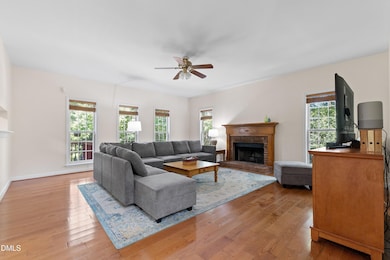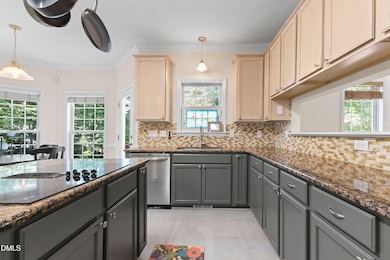3421 Pritchard Ct Raleigh, NC 27616
Forestville NeighborhoodEstimated payment $2,830/month
Total Views
1,331
4
Beds
2.5
Baths
2,878
Sq Ft
$162
Price per Sq Ft
Highlights
- 0.35 Acre Lot
- Deck
- Wood Flooring
- Rolesville Middle School Rated 9+
- Traditional Architecture
- Bonus Room
About This Home
Inside has lots of space. Kitchen has built in oven/ microwave combo (2021), electric cooktop on island, granite countertops. Stainless steel appliances. 4 bedrooms and a bonus room (could be 5th bdrm). Hardwood floors on first for, ceramic tile in kitchen, breakfast rm, laundry and half bath, carpet upstairs. Primary bedroom has trey ceiling and primary bath features separate garden tub and walk in shower, Primary has two walk in closets. Beautiful overlook of two story foyer. Fall in love with this home, lots of privacy trees, fire pit, walk in crawl space and oversized deck to relax on.
Home Details
Home Type
- Single Family
Est. Annual Taxes
- $4,244
Year Built
- Built in 1999
Lot Details
- 0.35 Acre Lot
- East Facing Home
- Landscaped
- Many Trees
- Back Yard
HOA Fees
- $11 Monthly HOA Fees
Parking
- 2 Car Attached Garage
- Front Facing Garage
- Garage Door Opener
- Private Driveway
Home Design
- Traditional Architecture
- Entry on the 1st floor
- Brick Foundation
- Shingle Roof
- Vinyl Siding
Interior Spaces
- 2,878 Sq Ft Home
- 2-Story Property
- Crown Molding
- Tray Ceiling
- Smooth Ceilings
- High Ceiling
- Ceiling Fan
- Wood Burning Fireplace
- Entrance Foyer
- Family Room with Fireplace
- Living Room
- Breakfast Room
- Dining Room
- Bonus Room
- Crawl Space
- Pull Down Stairs to Attic
- Fire and Smoke Detector
Kitchen
- Built-In Self-Cleaning Oven
- Electric Oven
- Down Draft Cooktop
- Microwave
- Ice Maker
- Dishwasher
- Stainless Steel Appliances
- Kitchen Island
- Granite Countertops
Flooring
- Wood
- Carpet
- Ceramic Tile
- Luxury Vinyl Tile
Bedrooms and Bathrooms
- 4 Bedrooms
- Primary bedroom located on second floor
- Dual Closets
- Walk-In Closet
- Double Vanity
- Separate Shower in Primary Bathroom
- Soaking Tub
- Bathtub with Shower
- Separate Shower
Laundry
- Laundry Room
- Laundry on lower level
- Washer and Dryer
Outdoor Features
- Deck
- Patio
- Fire Pit
- Rain Gutters
- Porch
Schools
- Harris Creek Elementary School
- Rolesville Middle School
- Rolesville High School
Utilities
- Central Heating and Cooling System
- Heat Pump System
- Electric Water Heater
- High Speed Internet
- Cable TV Available
Community Details
- Towne Properties Association, Phone Number (919) 878-8787
- Heron Park Subdivision
Listing and Financial Details
- Assessor Parcel Number 1747441439
Map
Create a Home Valuation Report for This Property
The Home Valuation Report is an in-depth analysis detailing your home's value as well as a comparison with similar homes in the area
Home Values in the Area
Average Home Value in this Area
Tax History
| Year | Tax Paid | Tax Assessment Tax Assessment Total Assessment is a certain percentage of the fair market value that is determined by local assessors to be the total taxable value of land and additions on the property. | Land | Improvement |
|---|---|---|---|---|
| 2025 | $4,244 | $484,332 | $80,000 | $404,332 |
| 2024 | $4,226 | $484,332 | $80,000 | $404,332 |
| 2023 | $3,259 | $297,161 | $45,000 | $252,161 |
| 2022 | $3,029 | $297,161 | $45,000 | $252,161 |
| 2021 | $2,911 | $297,161 | $45,000 | $252,161 |
| 2020 | $2,858 | $297,161 | $45,000 | $252,161 |
| 2019 | $2,782 | $238,347 | $28,000 | $210,347 |
| 2018 | $2,624 | $238,347 | $28,000 | $210,347 |
| 2017 | $2,500 | $238,347 | $28,000 | $210,347 |
| 2016 | $2,448 | $238,347 | $28,000 | $210,347 |
| 2015 | $2,588 | $248,001 | $38,000 | $210,001 |
| 2014 | $2,455 | $248,001 | $38,000 | $210,001 |
Source: Public Records
Property History
| Date | Event | Price | List to Sale | Price per Sq Ft |
|---|---|---|---|---|
| 10/24/2025 10/24/25 | Pending | -- | -- | -- |
| 09/24/2025 09/24/25 | For Sale | $466,900 | -- | $162 / Sq Ft |
Source: Doorify MLS
Purchase History
| Date | Type | Sale Price | Title Company |
|---|---|---|---|
| Warranty Deed | $199,500 | -- |
Source: Public Records
Mortgage History
| Date | Status | Loan Amount | Loan Type |
|---|---|---|---|
| Open | $203,000 | VA |
Source: Public Records
Source: Doorify MLS
MLS Number: 10122528
APN: 1747.03-44-1439-000
Nearby Homes
- 3616 Dewing Dr
- 3527 Hamilton Mill Dr
- 3348 Daingerfield Dr
- 3212 Potthast Ct
- 3626 Jordan Mill Ct
- 3814 Tyler Bluff Ln
- 4018 Rothfield Ln
- 4132 Breadfruit Ct
- 3617 Culater Ct
- 3912 Cashew Dr
- 3600 Cadler Ct
- 3609 Singleleaf Ln
- 4140 Willow Haven Ct
- 3421 Tunas St
- 3205 Suncrest Village Ln
- 4009 Shadbush St
- 3209 Leebrook Rd
- Sherwood Plan at Watkins Glen
- Johnson Plan at Watkins Glen
- Chatham Plan at Watkins Glen
