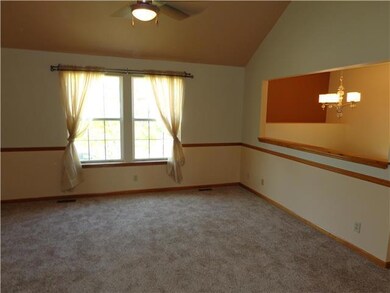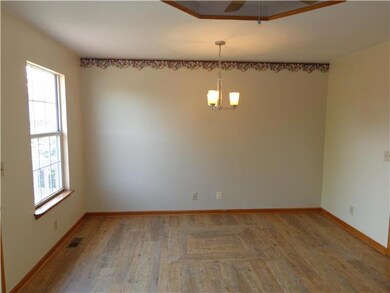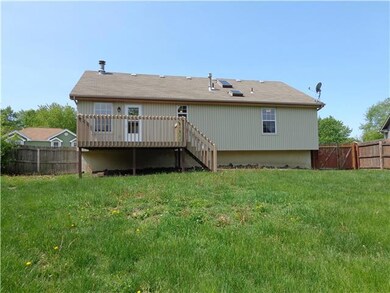
3421 S Shrank Ct Independence, MO 64055
39th East NeighborhoodHighlights
- Deck
- Recreation Room
- Traditional Architecture
- William Yates Elementary School Rated A
- Vaulted Ceiling
- Granite Countertops
About This Home
As of October 2024MOVE IN READY 3 BED, 2.5 BATH, finished basement w wet bar, powder bath; fenced backyard. NEW lighting, New paint, NEW carpet, NEW maintenance free exterior VINYL. NEW high end Staircase carpet. . Granite WET BAR in basement with SS Microwave. BLUE SPRINGS SCHOOL DISTRICT. Great location close to shopping and highway access.
Last Agent to Sell the Property
Kansas City Real Estate, Inc. License #1999120728 Listed on: 05/09/2016
Last Buyer's Agent
Vicki Hutcherson
ReeceNichols - Eastland License #1999093078

Home Details
Home Type
- Single Family
Est. Annual Taxes
- $2,000
Year Built
- Built in 1995
Parking
- 2 Car Attached Garage
- Front Facing Garage
Home Design
- Traditional Architecture
- Split Level Home
- Brick Frame
- Composition Roof
Interior Spaces
- Wet Bar: Wet Bar, Carpet, Ceiling Fan(s), Shower Only, Walk-In Closet(s), Built-in Features, Kitchen Island, Pantry, Cathedral/Vaulted Ceiling, Fireplace
- Built-In Features: Wet Bar, Carpet, Ceiling Fan(s), Shower Only, Walk-In Closet(s), Built-in Features, Kitchen Island, Pantry, Cathedral/Vaulted Ceiling, Fireplace
- Vaulted Ceiling
- Ceiling Fan: Wet Bar, Carpet, Ceiling Fan(s), Shower Only, Walk-In Closet(s), Built-in Features, Kitchen Island, Pantry, Cathedral/Vaulted Ceiling, Fireplace
- Skylights
- Shades
- Plantation Shutters
- Drapes & Rods
- Great Room with Fireplace
- Combination Kitchen and Dining Room
- Recreation Room
Kitchen
- Dishwasher
- Granite Countertops
- Laminate Countertops
- Wood Stained Kitchen Cabinets
- Disposal
Flooring
- Wall to Wall Carpet
- Linoleum
- Laminate
- Stone
- Ceramic Tile
- Luxury Vinyl Plank Tile
- Luxury Vinyl Tile
Bedrooms and Bathrooms
- 3 Bedrooms
- Cedar Closet: Wet Bar, Carpet, Ceiling Fan(s), Shower Only, Walk-In Closet(s), Built-in Features, Kitchen Island, Pantry, Cathedral/Vaulted Ceiling, Fireplace
- Walk-In Closet: Wet Bar, Carpet, Ceiling Fan(s), Shower Only, Walk-In Closet(s), Built-in Features, Kitchen Island, Pantry, Cathedral/Vaulted Ceiling, Fireplace
- Double Vanity
- <<tubWithShowerToken>>
Laundry
- Laundry on lower level
- Washer
Finished Basement
- Garage Access
- Natural lighting in basement
Outdoor Features
- Deck
- Enclosed patio or porch
Schools
- William Yates Elementary School
- Blue Springs High School
Additional Features
- Wood Fence
- City Lot
- Central Heating and Cooling System
Community Details
- Bramblewood West Subdivision
Listing and Financial Details
- Assessor Parcel Number 25-930-20-09-00-0-00-000
Ownership History
Purchase Details
Home Financials for this Owner
Home Financials are based on the most recent Mortgage that was taken out on this home.Purchase Details
Home Financials for this Owner
Home Financials are based on the most recent Mortgage that was taken out on this home.Purchase Details
Purchase Details
Purchase Details
Home Financials for this Owner
Home Financials are based on the most recent Mortgage that was taken out on this home.Similar Homes in Independence, MO
Home Values in the Area
Average Home Value in this Area
Purchase History
| Date | Type | Sale Price | Title Company |
|---|---|---|---|
| Warranty Deed | -- | Coffelt Land Title | |
| Warranty Deed | -- | Continental Title | |
| Special Warranty Deed | -- | Platinum Title Llc | |
| Trustee Deed | $112,442 | None Available | |
| Warranty Deed | -- | -- |
Mortgage History
| Date | Status | Loan Amount | Loan Type |
|---|---|---|---|
| Open | $187,500 | New Conventional | |
| Previous Owner | $120,000 | New Conventional | |
| Previous Owner | $124,000 | Fannie Mae Freddie Mac | |
| Previous Owner | $31,000 | Fannie Mae Freddie Mac | |
| Previous Owner | $86,605 | FHA |
Property History
| Date | Event | Price | Change | Sq Ft Price |
|---|---|---|---|---|
| 10/25/2024 10/25/24 | Sold | -- | -- | -- |
| 09/29/2024 09/29/24 | Pending | -- | -- | -- |
| 09/26/2024 09/26/24 | For Sale | $250,000 | +61.3% | $134 / Sq Ft |
| 06/30/2016 06/30/16 | Sold | -- | -- | -- |
| 05/29/2016 05/29/16 | Pending | -- | -- | -- |
| 05/09/2016 05/09/16 | For Sale | $155,000 | -- | $120 / Sq Ft |
Tax History Compared to Growth
Tax History
| Year | Tax Paid | Tax Assessment Tax Assessment Total Assessment is a certain percentage of the fair market value that is determined by local assessors to be the total taxable value of land and additions on the property. | Land | Improvement |
|---|---|---|---|---|
| 2024 | $3,128 | $45,600 | $5,896 | $39,704 |
| 2023 | $3,063 | $45,600 | $5,896 | $39,704 |
| 2022 | $2,801 | $36,480 | $5,558 | $30,922 |
| 2021 | $2,800 | $36,480 | $5,558 | $30,922 |
| 2020 | $2,482 | $31,867 | $5,558 | $26,309 |
| 2019 | $2,399 | $31,867 | $5,558 | $26,309 |
| 2018 | $2,113 | $27,232 | $3,631 | $23,601 |
| 2017 | $2,004 | $27,232 | $3,631 | $23,601 |
| 2016 | $2,004 | $25,933 | $4,305 | $21,628 |
| 2014 | $1,956 | $25,178 | $4,180 | $20,998 |
Agents Affiliated with this Home
-
Jake Keith
J
Seller's Agent in 2024
Jake Keith
Keller Williams Southland
(816) 838-9795
1 in this area
97 Total Sales
-
Janet Wehmeir

Seller's Agent in 2016
Janet Wehmeir
Kansas City Real Estate, Inc.
(816) 718-7100
1 in this area
88 Total Sales
-
V
Buyer's Agent in 2016
Vicki Hutcherson
ReeceNichols - Eastland
Map
Source: Heartland MLS
MLS Number: 1990666
APN: 25-930-20-09-00-0-00-000
- 16722 E 35th Terrace S
- 16904 E 36th St S
- 17201 E 32nd St S
- 17201 E 32nd St S Unit 7
- 16524 E 35th Terrace S
- 16620 E 36th St S
- 17507 E 35th Terrace S
- 3722 S Bolger Ct
- 17800 E Bolger Rd Unit 412B
- 17800 E Bolger Rd Unit 144
- 17800 E Bolger Rd Unit 245-A
- 16309 E 32nd St S
- 17012 E 38th Terrace S
- 3627 Queen Ridge Dr
- 3000 Cedar Crest Dr
- 3622 Queen Ridge Dr
- 3909 S Marshall Dr
- 3911 S Marshall Dr
- 3920 S Milton Dr
- 17801 E 30th St S




