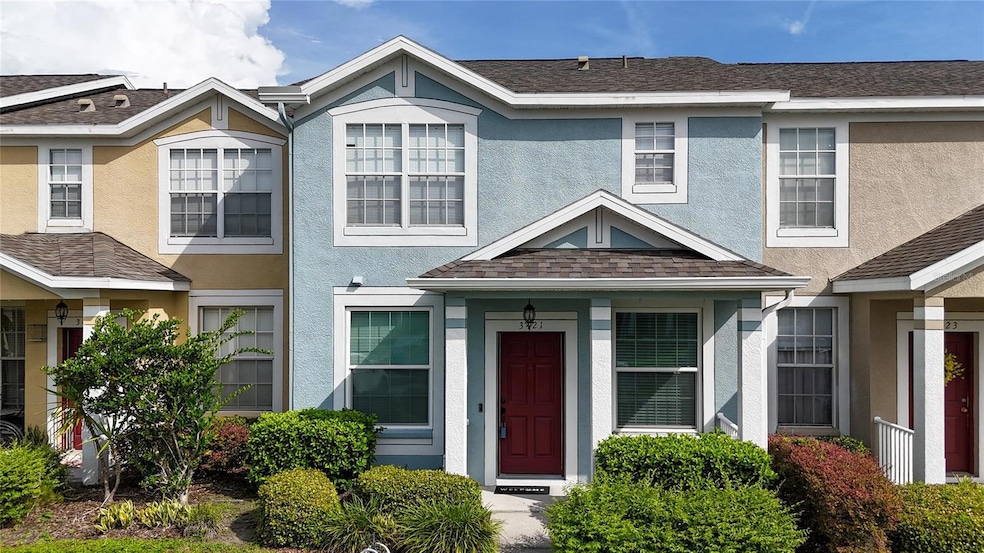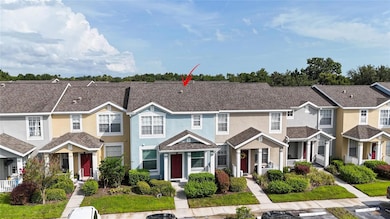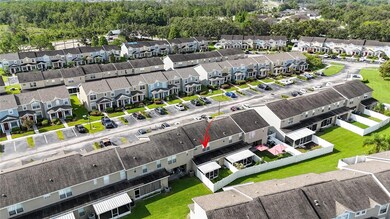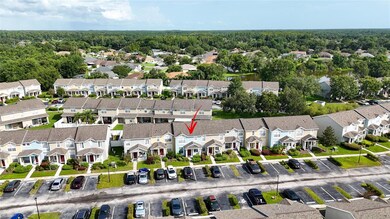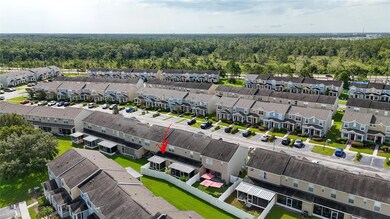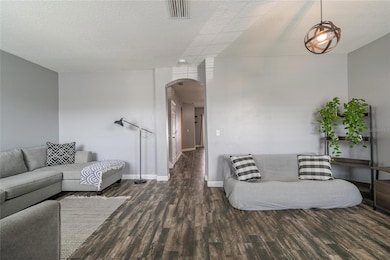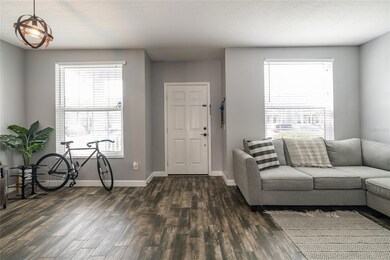
3421 Santa Rita Ln Land O Lakes, FL 34639
Estimated payment $1,914/month
Highlights
- Gated Community
- Deck
- Sun or Florida Room
- Cypress Creek Middle Rated A-
- Traditional Architecture
- Granite Countertops
About This Home
Beautiful 3-Bed, 3-Bath Townhome in Gated Santa Fe at Stagecoach!!
Welcome to this spacious and well-maintained townhome located in the desirable Santa Fe at Stagecoach community. This unit stands out as one of the larger floorplans, offering 3 full bedrooms and 3 full bathrooms perfect for comfort and flexibility. As you enter, you’re greeted by a bright living and dining room combo, leading into kitchen and family room. The kitchen features a breakfast bar, plenty of cabinet space, and a large storage closet under the stairs. From the family room, sliding glass doors open to a covered and screened lanai, ideal for relaxing or entertaining. The first floor includes a full bedroom and bathroom, perfect for guests or a home office. Upstairs offers, laundry closet, the primary suite with the second bedroom also including a private bathroom. The location is ideal, it's near major highways, shopping, restaurants, and the Tampa Premium Outlets, this move-in ready home offers both convenience and value. Don’t miss your chance to call this wonderful home your own!
Listing Agent
PEOPLE'S CHOICE REALTY SVC LLC Brokerage Phone: 813-933-0677 License #670394 Listed on: 07/18/2025

Townhouse Details
Home Type
- Townhome
Est. Annual Taxes
- $2,390
Year Built
- Built in 2004
Lot Details
- 1,734 Sq Ft Lot
- Southeast Facing Home
- Vinyl Fence
HOA Fees
- $303 Monthly HOA Fees
Parking
- 2 Parking Garage Spaces
Home Design
- Traditional Architecture
- Bi-Level Home
- Slab Foundation
- Frame Construction
- Shingle Roof
- Stucco
Interior Spaces
- 1,653 Sq Ft Home
- Ceiling Fan
- Family Room Off Kitchen
- Combination Dining and Living Room
- Sun or Florida Room
Kitchen
- Range with Range Hood
- Microwave
- Dishwasher
- Granite Countertops
- Disposal
Flooring
- Carpet
- Ceramic Tile
Bedrooms and Bathrooms
- 3 Bedrooms
- Walk-In Closet
- 3 Full Bathrooms
- Bathtub with Shower
Laundry
- Laundry on upper level
- Dryer
- Washer
Outdoor Features
- Deck
- Covered patio or porch
Schools
- Denham Oaks Elementary School
- Cypress Creek Middle School
- Cypress Creek High School
Utilities
- Central Heating and Cooling System
- Private Sewer
- Cable TV Available
Listing and Financial Details
- Visit Down Payment Resource Website
- Legal Lot and Block 3 / 19
- Assessor Parcel Number 19-26-22-016.0-019.00-003.0
Community Details
Overview
- Association fees include ground maintenance
- Management And Associates Association, Phone Number (813) 433-2000
- Stagecoach Village Prcl 08 Ph 01 Subdivision
- The community has rules related to deed restrictions
Recreation
- Community Playground
- Community Pool
Pet Policy
- Dogs Allowed
Security
- Gated Community
Map
Home Values in the Area
Average Home Value in this Area
Tax History
| Year | Tax Paid | Tax Assessment Tax Assessment Total Assessment is a certain percentage of the fair market value that is determined by local assessors to be the total taxable value of land and additions on the property. | Land | Improvement |
|---|---|---|---|---|
| 2024 | $2,390 | $169,770 | -- | -- |
| 2023 | $2,294 | $164,830 | $0 | $0 |
| 2022 | $2,052 | $160,030 | $0 | $0 |
| 2021 | $2,006 | $155,370 | $16,250 | $139,120 |
| 2020 | $1,969 | $153,225 | $16,250 | $136,975 |
| 2019 | $1,586 | $128,558 | $0 | $0 |
| 2018 | $1,550 | $126,161 | $16,250 | $109,911 |
| 2017 | $1,928 | $107,115 | $9,000 | $98,115 |
| 2016 | $626 | $63,082 | $0 | $0 |
| 2015 | $636 | $62,643 | $0 | $0 |
| 2014 | $616 | $78,029 | $9,000 | $69,029 |
Property History
| Date | Event | Price | Change | Sq Ft Price |
|---|---|---|---|---|
| 07/18/2025 07/18/25 | For Sale | $254,900 | +38.5% | $154 / Sq Ft |
| 05/20/2019 05/20/19 | Sold | $184,000 | -1.6% | $111 / Sq Ft |
| 04/04/2019 04/04/19 | Pending | -- | -- | -- |
| 03/30/2019 03/30/19 | For Sale | $186,900 | +34.5% | $113 / Sq Ft |
| 08/20/2017 08/20/17 | Off Market | $139,000 | -- | -- |
| 05/19/2017 05/19/17 | Sold | $139,000 | -4.8% | $84 / Sq Ft |
| 04/02/2017 04/02/17 | Pending | -- | -- | -- |
| 03/22/2017 03/22/17 | For Sale | $146,000 | -- | $88 / Sq Ft |
Purchase History
| Date | Type | Sale Price | Title Company |
|---|---|---|---|
| Warranty Deed | $184,000 | Arrow Title Llc | |
| Special Warranty Deed | $139,000 | None Available | |
| Deed | $100 | -- | |
| Trustee Deed | $300 | Attorney | |
| Corporate Deed | $127,957 | Lawyers Title Ins |
Mortgage History
| Date | Status | Loan Amount | Loan Type |
|---|---|---|---|
| Open | $165,000 | New Conventional | |
| Closed | $165,600 | New Conventional | |
| Previous Owner | $100,000 | Credit Line Revolving | |
| Previous Owner | $108,000 | New Conventional | |
| Previous Owner | $34,000 | Credit Line Revolving | |
| Previous Owner | $124,100 | Unknown |
Similar Homes in the area
Source: Stellar MLS
MLS Number: TB8408791
APN: 22-26-19-0160-01900-0030
- 3441 Santa Rita Ln
- 3320 Broken Bow Dr
- 25330 Conestoga Dr
- 25325 Welsh Poppy Way
- 3739 Grand Forks Dr
- 3725 Grand Forks Dr
- 3134 Macintosh Rd
- 25242 Carnation Sedge Way
- 25327 Seven Rivers Cir
- 25101 Hyde Park Blvd
- 25028 Hyde Park Blvd
- 3901 Sandalwood Dr
- 25555 Oaks Blvd
- 24839 Wild Frontier Dr
- 24811 Gun Smoke Dr
- 3842 Austin Range Dr
- 24841 Mary Beth Ct
- 24741 Ravello St
- 4224 Winding River Way
- 4351 Cloud Hopper Way
- 3441 Santa Rita Ln
- 3336 Santa Rita Ln
- 3264 Macintosh Rd
- 25442 7 Rivers Cir
- 3803 Grand Forks Dr
- 25131 Hyde Park Blvd
- 25205 Hyde Park Blvd
- 3744 Golden Eagle Dr
- 24828 Ravello St
- 3000 Grand Cypress Dr
- 24802 Permit Way
- 3123 Anne Jolley Ct
- 2990 Citron Gold Blvd
- 4104 Winding River Way
- 4211 Winding River Way
- 4308 Winding River Way
- 2300 Tapestry Park Dr
- 2300 Tapestry Park Dr Unit 2250-415.1409755
- 2300 Tapestry Park Dr Unit 2250-409.1409754
- 2300 Tapestry Park Dr Unit 2223-309.1405790
