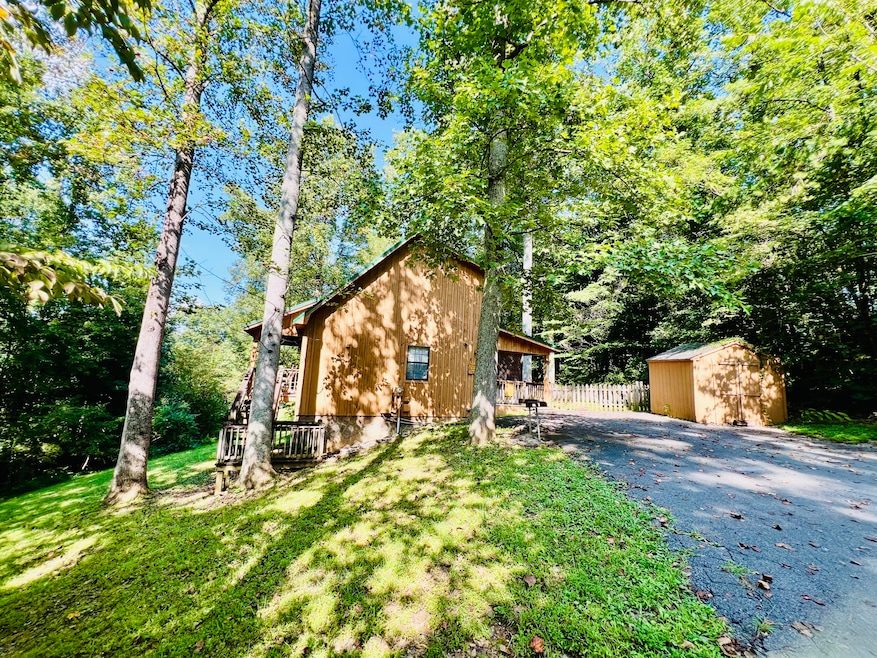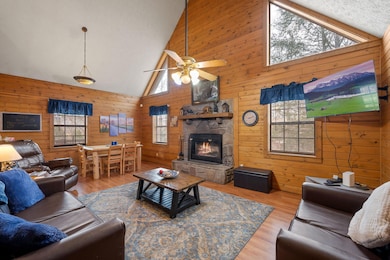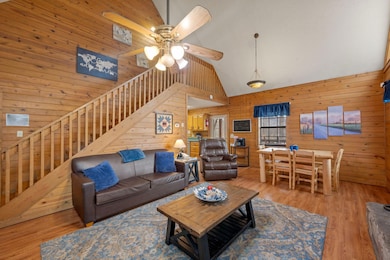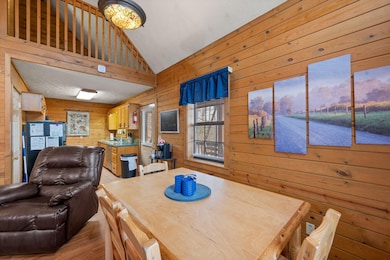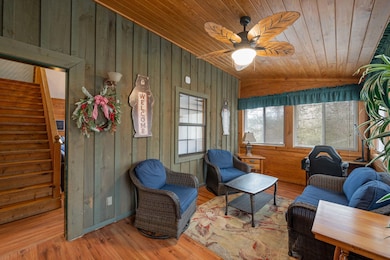3421 Shelnutt Way Sevierville, TN 37862
Estimated payment $2,752/month
Highlights
- Private Pool
- Mountain View
- Deck
- Gatlinburg Pittman High School Rated A-
- Chalet
- Cathedral Ceiling
About This Home
Rental Projection $60k!! Escape to the Smoky Mountains and experience a one-of-a-kind property in this exceptional 3-bedroom, 3-bathroom cabin in Sevierville. Boasting 2,500 sq ft of meticulously designed living space, this retreat comfortably sleeps 8, offering the perfect mix of rustic charm, relaxation, and adventure for family and friends.
Enjoy the comforts of home with spacious rooms, a cozy living area with a stone fireplace, and a fully equipped kitchen. Unwind in the private hot tub or relax in the jacuzzi for a soothing experience surrounded by the beauty of nature. Step outside to a serene private deck, where you can enjoy the stunning views, or take a dip in the seasonal outdoor pool. The cabin is ideally located for both relaxation and exploration. Situated just 16 miles from the attractions in Gatlinburg and under 9.9 miles from Pigeon Forge, you're never far from exciting world-class attractions, restaurants, and shopping. For nature lovers, Cades Cove, horseback riding, ziplining, and mountain streams are just minutes away, while Smoky Mountain National Park is only 3 miles from your doorstep. Whether you're seeking adventure or simply a peaceful getaway, this property offers it all—comfort, convenience, and a prime location in the heart of the Smokies. Don't miss the opportunity to own this beautiful retreat. Schedule your tour today!
Home Details
Home Type
- Single Family
Est. Annual Taxes
- $1,375
Year Built
- Built in 1997
Lot Details
- 0.57 Acre Lot
- Property fronts a private road
- Wood Fence
- Back Yard Fenced
- Corner Lot
- Irregular Lot
HOA Fees
- $15 Monthly HOA Fees
Home Design
- Chalet
- Log Cabin
- Block Foundation
- Frame Construction
- Wood Siding
Interior Spaces
- 3-Story Property
- Cathedral Ceiling
- Ceiling Fan
- Wood Burning Fireplace
- Metal Fireplace
- Living Room with Fireplace
- Mountain Views
- Finished Basement
Kitchen
- Electric Range
- Microwave
- Dishwasher
Flooring
- Wood
- Carpet
- Ceramic Tile
Bedrooms and Bathrooms
- 3 Bedrooms
- 3 Full Bathrooms
- Whirlpool Bathtub
Laundry
- Laundry closet
- Stacked Washer and Dryer
Outdoor Features
- Private Pool
- Deck
- Covered Patio or Porch
- Outdoor Storage
- Outdoor Grill
Schools
- Wearwood K-8 Elementary School
- Pigeon Forge High School
Utilities
- Central Air
- Heat Pump System
- Well
- Electric Water Heater
- Septic Tank
Listing and Financial Details
- Assessor Parcel Number 134C A 011.00
Community Details
Overview
- Wonderland Woods Association
Recreation
- Community Pool
Map
Home Values in the Area
Average Home Value in this Area
Tax History
| Year | Tax Paid | Tax Assessment Tax Assessment Total Assessment is a certain percentage of the fair market value that is determined by local assessors to be the total taxable value of land and additions on the property. | Land | Improvement |
|---|---|---|---|---|
| 2025 | $1,375 | $92,880 | $11,200 | $81,680 |
| 2024 | $1,375 | $92,880 | $11,200 | $81,680 |
| 2023 | $1,375 | $92,880 | $0 | $0 |
| 2022 | $859 | $58,050 | $7,000 | $51,050 |
| 2021 | $859 | $58,050 | $7,000 | $51,050 |
| 2020 | $626 | $58,050 | $7,000 | $51,050 |
| 2019 | $626 | $33,675 | $7,000 | $26,675 |
| 2018 | $626 | $33,675 | $7,000 | $26,675 |
| 2017 | $626 | $33,675 | $7,000 | $26,675 |
| 2016 | $626 | $33,675 | $7,000 | $26,675 |
| 2015 | -- | $35,825 | $0 | $0 |
| 2014 | $584 | $35,815 | $0 | $0 |
Property History
| Date | Event | Price | List to Sale | Price per Sq Ft |
|---|---|---|---|---|
| 09/23/2025 09/23/25 | Price Changed | $499,999 | -1.0% | $200 / Sq Ft |
| 09/08/2025 09/08/25 | Price Changed | $505,000 | -7.3% | $202 / Sq Ft |
| 08/25/2025 08/25/25 | For Sale | $545,000 | 0.0% | $218 / Sq Ft |
| 08/16/2025 08/16/25 | Pending | -- | -- | -- |
| 07/07/2025 07/07/25 | Price Changed | $545,000 | -2.7% | $218 / Sq Ft |
| 06/16/2025 06/16/25 | Price Changed | $560,000 | -1.8% | $224 / Sq Ft |
| 05/05/2025 05/05/25 | Price Changed | $570,000 | -1.7% | $228 / Sq Ft |
| 02/01/2025 02/01/25 | For Sale | $580,000 | -- | $232 / Sq Ft |
Purchase History
| Date | Type | Sale Price | Title Company |
|---|---|---|---|
| Warranty Deed | $409,000 | Smoky Mountain Title | |
| Quit Claim Deed | -- | -- | |
| Deed | $125,500 | -- | |
| Deed | -- | -- | |
| Deed | $34,409 | -- | |
| Warranty Deed | $34,400 | -- | |
| Warranty Deed | $690,000 | -- | |
| Warranty Deed | $888,000 | -- |
Mortgage History
| Date | Status | Loan Amount | Loan Type |
|---|---|---|---|
| Open | $389,000 | Purchase Money Mortgage | |
| Previous Owner | $100,400 | No Value Available |
Source: Lakeway Area Association of REALTORS®
MLS Number: 706353
APN: 134C-A-011.00
- 3870 Saddle Brook Way
- Lot 6 Saddle Brook Way
- 3958 Ole Smoky Way
- 3919 Ole Smoky Way
- 4023 Ole Smoky Way
- 3965 Ole Smoky Way
- 4049 Roundtop Dr
- 4080 Ole Smoky Way
- 3658 Ginseng Way
- 4040 Roundtop Dr
- 4109 Ole Smoky Way
- 3444 Manis Rd
- Lot 21 Westover Dr
- 3130 Westover Dr
- lot 4 Glenview Way
- 3181 Thomas Headrick Rd
- 3831 Glenview Way
- 3905 Fern Brook Way Unit ID1266306P
- 3045 Jones Creek Ln Unit ID1333207P
- 2710 Indigo Ln Unit ID1268868P
- 2747 Overholt Trail Unit ID1266981P
- 3004 Wears Overlook Ln Unit ID1266301P
- 3044 Wears Overlook Ln Unit ID1266298P
- 3501 Autumn Woods Ln Unit ID1226183P
- 8450 Tennessee 73
- 2485 Waldens Creek Rd Unit ID1321884P
- 1386 Ski View Dr Unit ID1266888P
- 1260 Ski View Dr Unit ID1268135P
- 1260 Ski View Dr Unit ID1268114P
- 1260 Ski View Dr Unit 2103
- 1260 Ski View Dr Unit 3208
- 209 Mountain Ave
- 1155 Upper Alpine Way Unit ID1266049P
- 1208 Edelweiss Dr Unit ID1303961P
- 211 Bishop Cap Cir
- 801 Crystal Br Way Unit ID1266244P
- 505 Adams Rd
