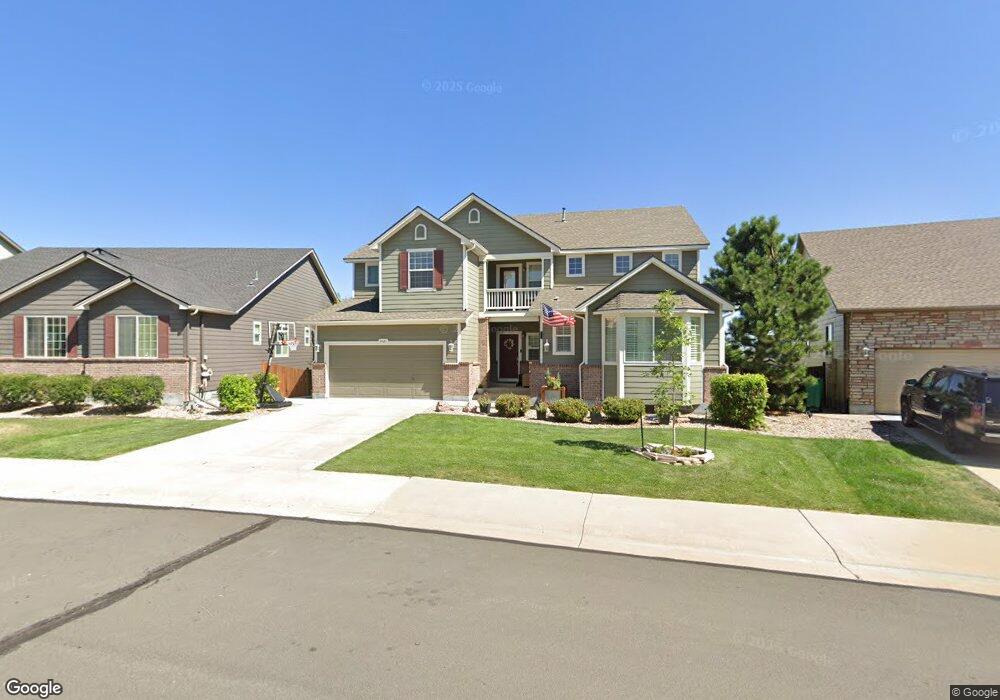3421 Softwind Point Castle Rock, CO 80108
Terrain NeighborhoodEstimated Value: $720,000 - $787,000
4
Beds
5
Baths
3,269
Sq Ft
$226/Sq Ft
Est. Value
About This Home
This home is located at 3421 Softwind Point, Castle Rock, CO 80108 and is currently estimated at $739,256, approximately $226 per square foot. 3421 Softwind Point is a home located in Douglas County with nearby schools including Sage Canyon Elementary School, Mesa Middle School, and Douglas County High School.
Ownership History
Date
Name
Owned For
Owner Type
Purchase Details
Closed on
Sep 4, 2020
Sold by
Ferguson John R and Ferguson Kristina M
Bought by
Strickland Johnray and Strickland Tessa
Current Estimated Value
Home Financials for this Owner
Home Financials are based on the most recent Mortgage that was taken out on this home.
Original Mortgage
$486,000
Outstanding Balance
$432,085
Interest Rate
3%
Mortgage Type
New Conventional
Estimated Equity
$307,171
Purchase Details
Closed on
Feb 22, 2006
Sold by
Melody Homes Inc
Bought by
Ferguson John R and Ferguson Kristina M
Home Financials for this Owner
Home Financials are based on the most recent Mortgage that was taken out on this home.
Original Mortgage
$293,587
Interest Rate
6.1%
Mortgage Type
Fannie Mae Freddie Mac
Create a Home Valuation Report for This Property
The Home Valuation Report is an in-depth analysis detailing your home's value as well as a comparison with similar homes in the area
Home Values in the Area
Average Home Value in this Area
Purchase History
| Date | Buyer | Sale Price | Title Company |
|---|---|---|---|
| Strickland Johnray | $540,000 | Heritage Title Company | |
| Ferguson John R | $366,984 | Land Title Guarantee Company |
Source: Public Records
Mortgage History
| Date | Status | Borrower | Loan Amount |
|---|---|---|---|
| Open | Strickland Johnray | $486,000 | |
| Previous Owner | Ferguson John R | $293,587 |
Source: Public Records
Tax History Compared to Growth
Tax History
| Year | Tax Paid | Tax Assessment Tax Assessment Total Assessment is a certain percentage of the fair market value that is determined by local assessors to be the total taxable value of land and additions on the property. | Land | Improvement |
|---|---|---|---|---|
| 2024 | $5,353 | $52,920 | $14,100 | $38,820 |
| 2023 | $5,400 | $52,920 | $14,100 | $38,820 |
| 2022 | $4,206 | $36,220 | $9,110 | $27,110 |
| 2021 | $4,363 | $36,220 | $9,110 | $27,110 |
| 2020 | $4,186 | $35,600 | $7,470 | $28,130 |
| 2019 | $4,198 | $35,600 | $7,470 | $28,130 |
| 2018 | $3,902 | $32,220 | $7,000 | $25,220 |
| 2017 | $3,866 | $32,220 | $7,000 | $25,220 |
| 2016 | $3,599 | $30,900 | $6,880 | $24,020 |
| 2015 | $3,656 | $30,900 | $6,880 | $24,020 |
| 2014 | $2,991 | $24,030 | $2,790 | $21,240 |
Source: Public Records
Map
Nearby Homes
- 3367 Dove Valley Place
- 3455 Falling Star Place
- 3896 Brush Rd
- 3469 Amber Sun Cir
- 1788 Ghost Dance Cir
- 2034 Trail Stone Ct
- 2910 El Nido Way
- 4092 Trail Stone Cir
- 4308 Soapberry Place
- 3218 Arroyo Verde Way
- 4331 Soapberry Place
- 2098 Peachleaf Loop
- 3584 Ghost Dance Dr
- 4371 Soapberry Place
- Plan 1818 at Terrain Oak Valley
- Plan 1942 at Terrain Oak Valley
- Plan 2390 at Terrain Oak Valley
- Plan 2651 Modeled at Terrain Oak Valley
- Plan 1747 at Terrain Oak Valley
- Plan 2193 at Terrain Oak Valley
- 3389 Softwind Point
- 3445 Softwind Point
- 2550 Paint Pony Cir
- 3365 Softwind Point
- 3477 Softwind Point
- 2544 Paint Pony Cir
- 3489 Golden Spur Loop
- 3416 Softwind Point
- 3501 Golden Spur Loop
- 2538 Paint Pony Cir
- 3460 Softwind Point
- 3378 Softwind Point
- 3501 Softwind Point
- 3331 Softwind Point
- 3515 Golden Spur Loop
- 3350 Softwind Point
- 3498 Softwind Point
- 3525 Softwind Point
- 3326 Softwind Point
- 2565 Paint Pony Cir
