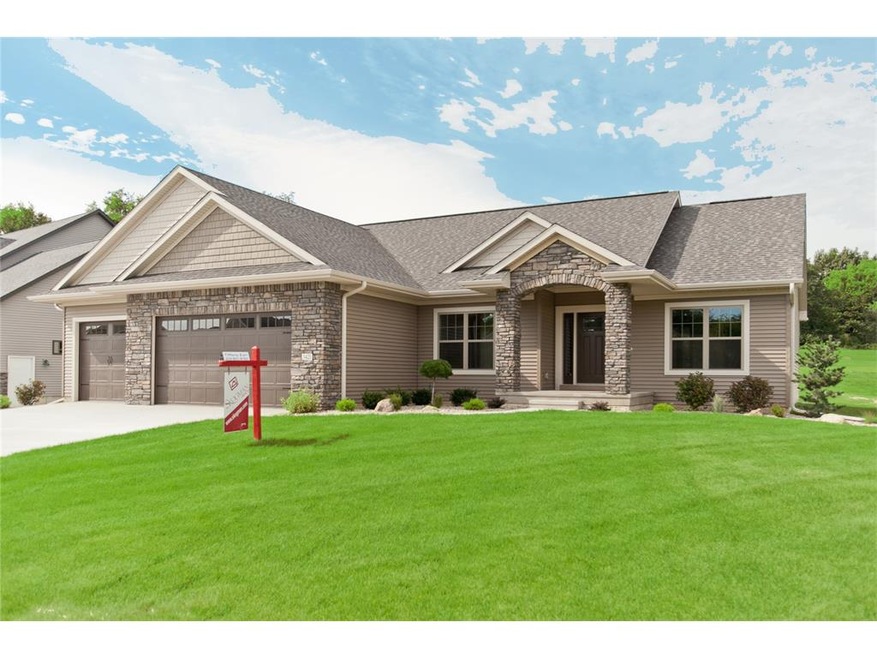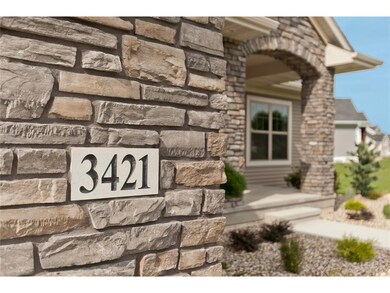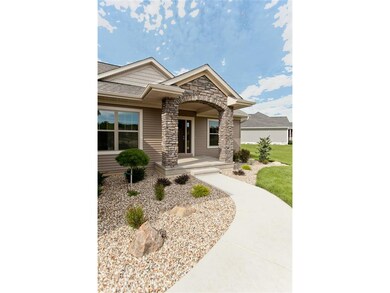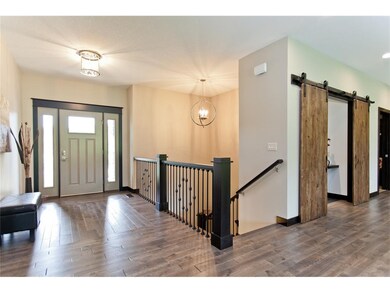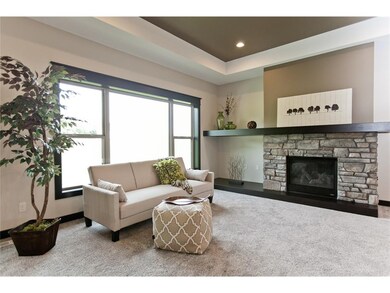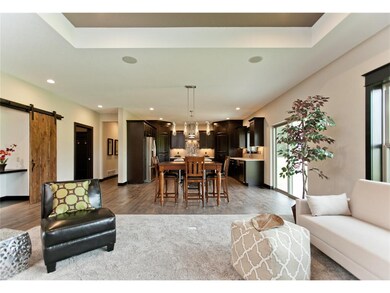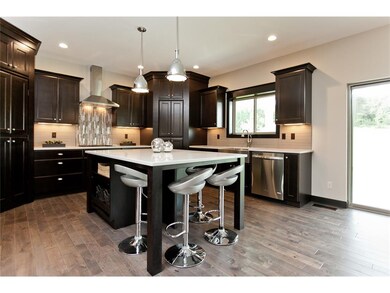
3421 Ushers Ridge Blvd NE Cedar Rapids, IA 52411
Highlights
- Home Theater
- New Construction
- Recreation Room
- John F. Kennedy High School Rated A-
- Deck
- Ranch Style House
About This Home
As of December 2020***Builder is offering $1,500 credit for closing costs or moving expenses *** This exceptionally crafted First Construction home features a well thought out floor plan from this award winning builder on a great lot. Upgrades include stunning fixtures, gorgeous stained maple floors & a small main floor office tucked behind barn doors that are like artwork in themselves. The dream kitchen has a large quartz island, dual pantries, custom cabinetry & high quality stainless appliances. The luxurious master suite features a custom tiled shower, tub & large closet w/upgraded built ins. Stay organized w/a giant laundry room, mudroom w/custom lockers & adult drop zone. The LL has a wet bar, large rec room & theatre room w/pass thru to the bar. Includes home audio & plumbing for central vac. The yard is large & usable (flat) w/a canopy of mature trees in the background. Enjoy the maximum benefit “new” property tax treatment w/savings on property taxes for 18-24 months! This high performance home has a 5 Star Plus HERS Rating for energy efficiency & will also save you money on utilities.
Last Agent to Sell the Property
SKOGMAN REALTY COMMERCIAL Listed on: 02/02/2016
Home Details
Home Type
- Single Family
Est. Annual Taxes
- $9,934
Year Built
- 2016
Lot Details
- 0.45 Acre Lot
- Lot Dimensions are 120 x 195
HOA Fees
- $18 Monthly HOA Fees
Home Design
- Ranch Style House
- Frame Construction
- Vinyl Construction Material
Interior Spaces
- Sound System
- Gas Fireplace
- Family Room with Fireplace
- Great Room
- Combination Kitchen and Dining Room
- Home Theater
- Den
- Recreation Room
- Basement Fills Entire Space Under The House
- Laundry on main level
Kitchen
- Eat-In Kitchen
- Breakfast Bar
- Range
- Microwave
- Dishwasher
- Disposal
Bedrooms and Bathrooms
- 4 Bedrooms | 3 Main Level Bedrooms
Parking
- 3 Car Attached Garage
- Garage Door Opener
Outdoor Features
- Deck
Utilities
- Forced Air Zoned Heating and Cooling System
- Heating System Uses Gas
- Cable TV Available
Community Details
- Built by First Construction
Listing and Financial Details
- Home warranty included in the sale of the property
Ownership History
Purchase Details
Home Financials for this Owner
Home Financials are based on the most recent Mortgage that was taken out on this home.Purchase Details
Purchase Details
Home Financials for this Owner
Home Financials are based on the most recent Mortgage that was taken out on this home.Purchase Details
Home Financials for this Owner
Home Financials are based on the most recent Mortgage that was taken out on this home.Similar Homes in Cedar Rapids, IA
Home Values in the Area
Average Home Value in this Area
Purchase History
| Date | Type | Sale Price | Title Company |
|---|---|---|---|
| Warranty Deed | $489,000 | None Available | |
| Warranty Deed | $55,500 | None Available | |
| Warranty Deed | -- | None Available | |
| Warranty Deed | -- | -- |
Mortgage History
| Date | Status | Loan Amount | Loan Type |
|---|---|---|---|
| Open | $391,200 | New Conventional | |
| Previous Owner | $85,000 | Future Advance Clause Open End Mortgage |
Property History
| Date | Event | Price | Change | Sq Ft Price |
|---|---|---|---|---|
| 12/17/2020 12/17/20 | Sold | $489,000 | -1.8% | $141 / Sq Ft |
| 11/05/2020 11/05/20 | Pending | -- | -- | -- |
| 09/29/2020 09/29/20 | Price Changed | $497,900 | -1.4% | $144 / Sq Ft |
| 09/03/2020 09/03/20 | For Sale | $505,000 | +5.2% | $146 / Sq Ft |
| 10/26/2016 10/26/16 | Sold | $480,000 | -4.0% | $139 / Sq Ft |
| 09/09/2016 09/09/16 | Pending | -- | -- | -- |
| 02/02/2016 02/02/16 | For Sale | $499,950 | +693.6% | $144 / Sq Ft |
| 09/01/2015 09/01/15 | Sold | $63,000 | -3.1% | $18 / Sq Ft |
| 07/30/2015 07/30/15 | Pending | -- | -- | -- |
| 07/27/2015 07/27/15 | For Sale | $65,000 | -- | $19 / Sq Ft |
Tax History Compared to Growth
Tax History
| Year | Tax Paid | Tax Assessment Tax Assessment Total Assessment is a certain percentage of the fair market value that is determined by local assessors to be the total taxable value of land and additions on the property. | Land | Improvement |
|---|---|---|---|---|
| 2024 | $9,934 | $539,900 | $93,000 | $446,900 |
| 2023 | $9,934 | $539,900 | $93,000 | $446,900 |
| 2022 | $9,588 | $479,900 | $83,200 | $396,700 |
| 2021 | $10,112 | $471,800 | $83,200 | $388,600 |
| 2020 | $10,112 | $466,900 | $58,800 | $408,100 |
| 2019 | $9,284 | $466,900 | $58,800 | $408,100 |
| 2018 | $9,022 | $439,200 | $58,800 | $380,400 |
| 2017 | $1,250 | $58,800 | $58,800 | $0 |
| 2016 | $1,250 | $58,800 | $58,800 | $0 |
| 2015 | $1,250 | $58,752 | $58,752 | $0 |
| 2014 | $1,250 | $0 | $0 | $0 |
| 2013 | -- | $0 | $0 | $0 |
Agents Affiliated with this Home
-
Lori Frett

Seller's Agent in 2020
Lori Frett
SKOGMAN REALTY
(319) 533-2594
105 Total Sales
-
Tim Nye
T
Buyer's Agent in 2020
Tim Nye
GRAF HOME SELLING TEAM & ASSOCIATES
60 Total Sales
-
Tiffany Earl-Williams

Seller's Agent in 2016
Tiffany Earl-Williams
SKOGMAN REALTY COMMERCIAL
(319) 651-8165
93 Total Sales
-
Debra Callahan

Buyer's Agent in 2016
Debra Callahan
RE/MAX
(319) 431-3559
666 Total Sales
Map
Source: Cedar Rapids Area Association of REALTORS®
MLS Number: 1600695
APN: 13124-30012-00000
- 3400 Cedar River Ct NE
- 5515 Seminole Valley Trail NE
- 5509 Seminole Valley Trail NE
- 5503 Seminole Valley Trail NE
- 5300 Seminole Valley Trail NE
- 5801 Seminole Valley Trail NE
- 5521 Seminole Valley Trail NE
- 5413 Seminole Valley Trail NE
- 5226 Seminole Valley Trail NE
- 5416 Seminole Valley Trail NE
- 5408 Seminole Valley Trail NE
- 5422 Seminole Valley Trail NE
- 5428 Seminole Valley Trail NE
- 5624 Seminole Valley Trail NE
- 5630 Seminole Valley Trail NE
- 5402 Seminole Valley Trail NE
- 5434 Seminole Valley Trail NE
