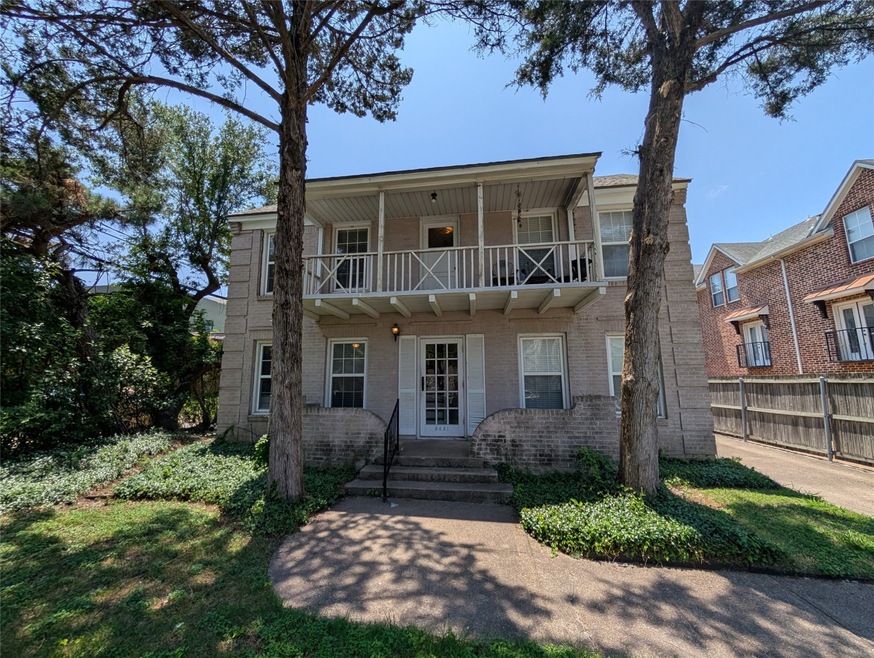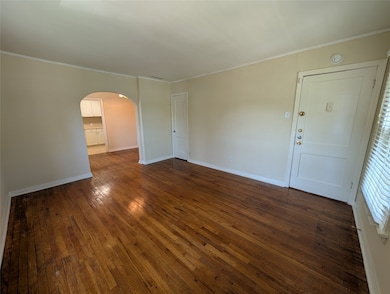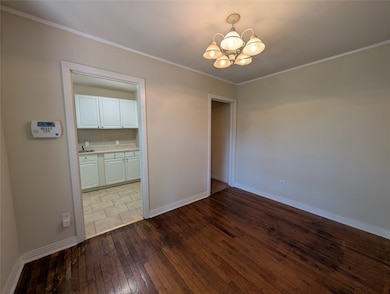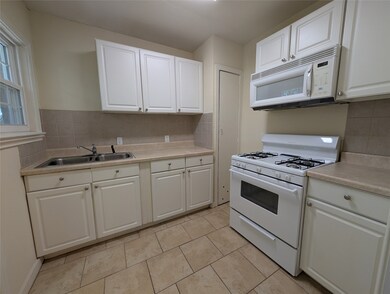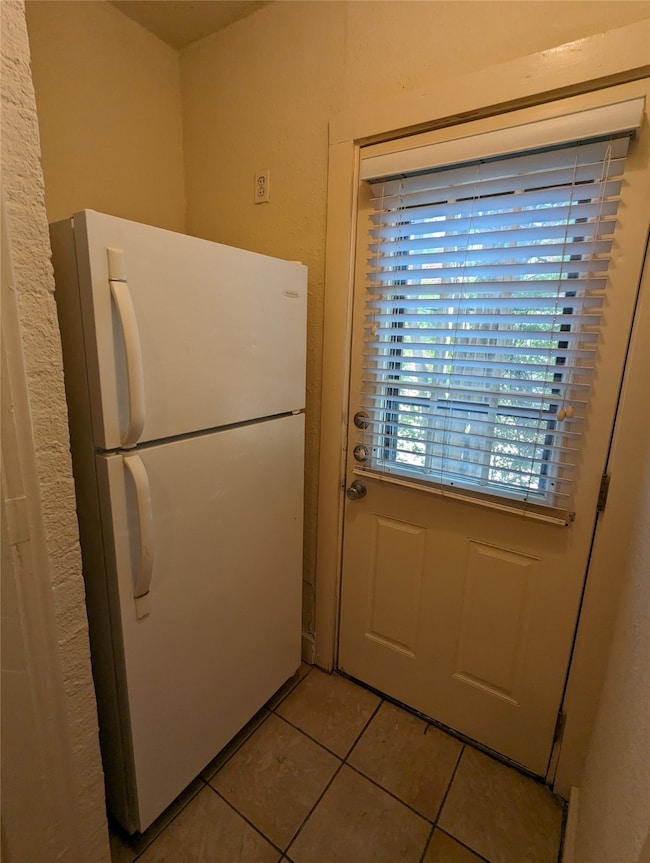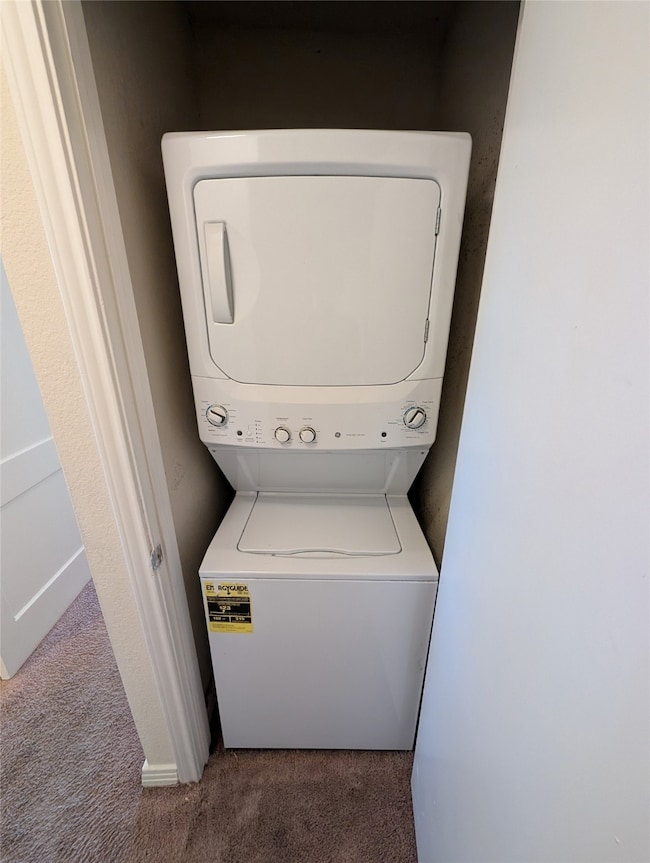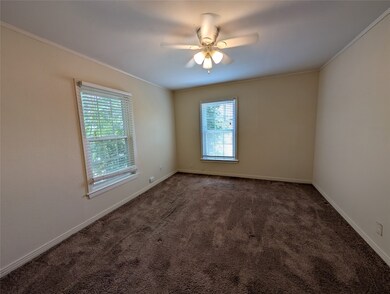3421 Westminster Ave Unit 3 Dallas, TX 75205
Highlights
- Traditional Architecture
- Wood Flooring
- Central Heating and Cooling System
- University Park Elementary School Rated A
- 1-Story Property
- 4-minute walk to Curtis Park
About This Home
Nice upstairs fourplex unit in Park Cities! Features 1 bed and 1 bath, hardwood floors in living and dining, carpet in bedroom and hallway. Kitchen includes fridge, gas oven range, and microwave. Stack washer and dryer included in hallway. Lots of windows and natural light. Covered parking space in rear. Tenant pays all utilities water, electric, and gas. Cats OK, no dogs. App fee is 50 per adult. Deposit is the same amount as rent.
Last Listed By
Signature Leasing & Management Brokerage Phone: 214-750-5675 License #0619953 Listed on: 06/04/2025
Property Details
Home Type
- Apartment
Est. Annual Taxes
- $21,529
Year Built
- Built in 1946
Parking
- 1 Carport Space
Home Design
- Traditional Architecture
- Brick Exterior Construction
Interior Spaces
- 1,020 Sq Ft Home
- 1-Story Property
- Wood Flooring
Kitchen
- Gas Range
- Disposal
Bedrooms and Bathrooms
- 1 Bedroom
- 1 Full Bathroom
Schools
- Armstrong Elementary School
- Highland Park
Additional Features
- 7,013 Sq Ft Lot
- Central Heating and Cooling System
Listing and Financial Details
- Residential Lease
- Property Available on 6/4/25
- Tenant pays for all utilities, electricity, gas, sewer, water
- 12 Month Lease Term
- Legal Lot and Block 3 / 4
- Assessor Parcel Number 60089500040030000
Community Details
Overview
- Hursey Subdivision
Pet Policy
- Pet Size Limit
- Pet Deposit $300
- 1 Pet Allowed
- Cats Allowed
Map
Source: North Texas Real Estate Information Systems (NTREIS)
MLS Number: 20957765
APN: 60089500040030000
- 3449 Rankin St Unit 3
- 3444 Milton Ave Unit 3444
- 3445 Lovers Ln
- 3420 Rosedale Ave Unit 6
- 3422 Lovers Ln Unit A
- 3537 Milton Ave
- 3327 Lovers Ln
- 3322 Rosedale Ave
- 3321 Rosedale Ave Unit 4
- 3428 Stanford Ave
- 3437 Purdue St
- 3217 Rankin St
- 6715 Golf Dr
- 3636 Amherst Ave
- 3204 Westminster Ave
- 7031 Turtle Creek Blvd
- 6625 Golf Dr
- 3136 Rosedale Ave
- 3626 University Blvd
- 3439 Mcfarlin Blvd Unit 6
