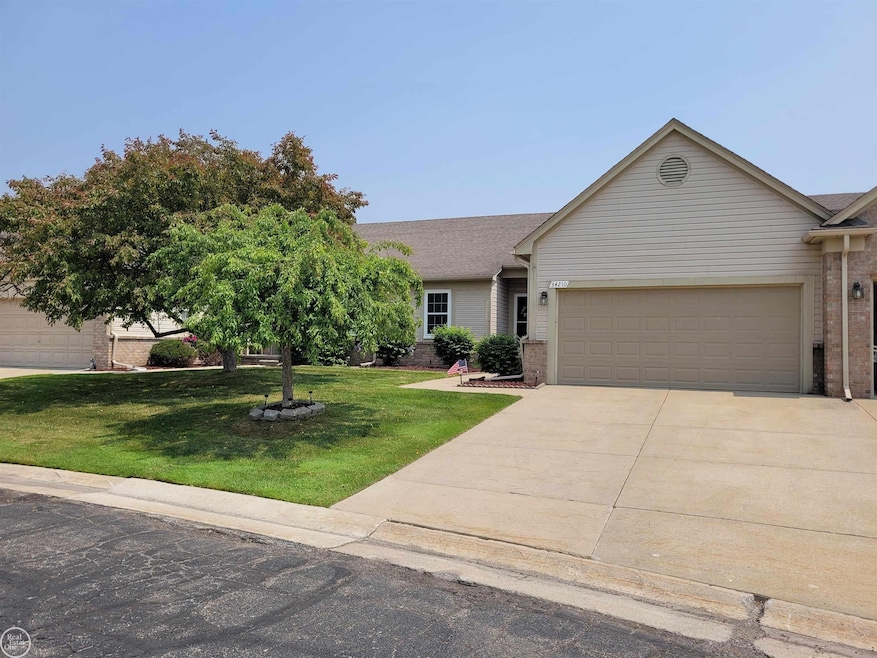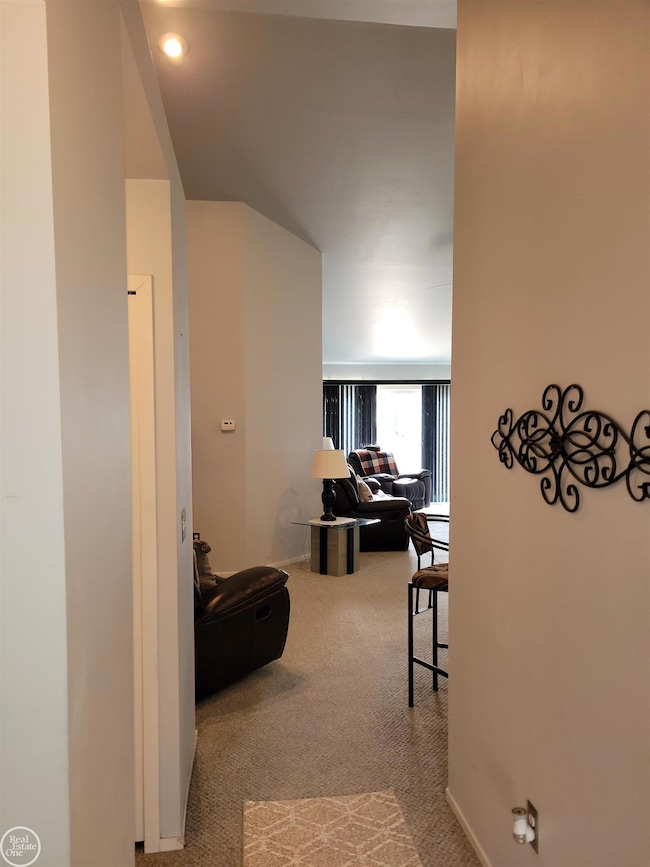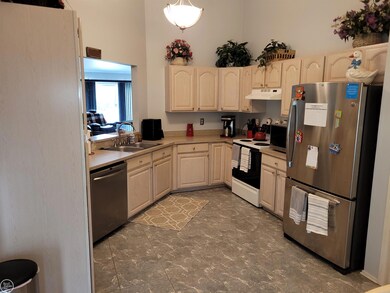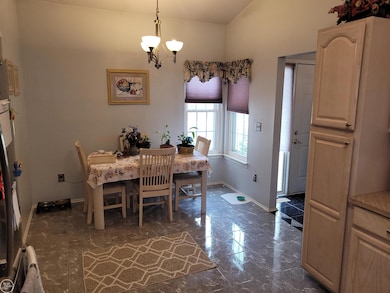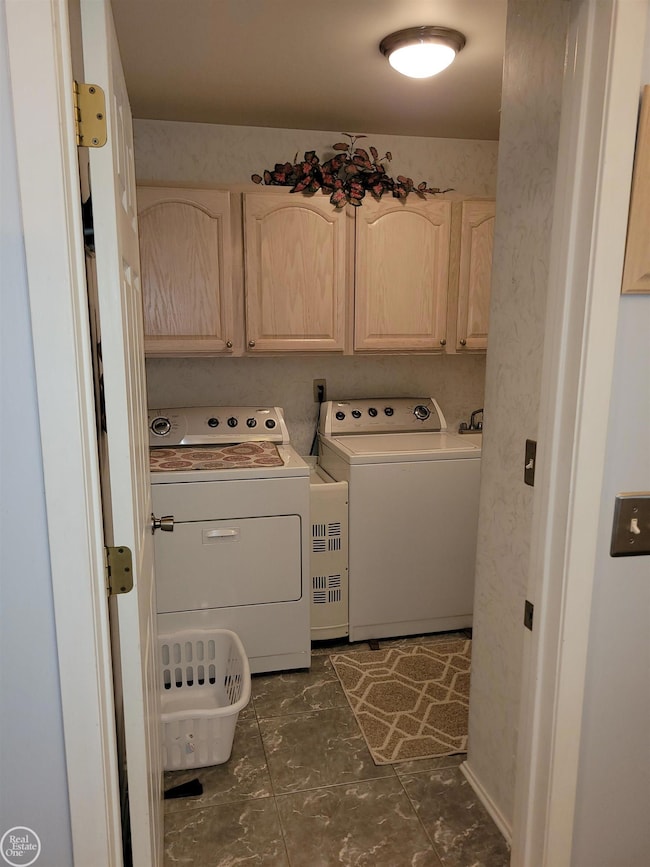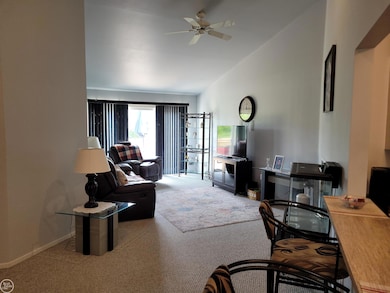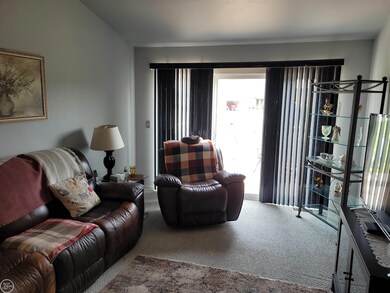Welcome to this beautifully updated 1-story condo in the heart of Sterling Heights. Offering 1,308 square feet of livable space on the main floor with a fully finished basement, this home features 2 bedrooms and 2.5 baths, along with the convenience of first-floor laundry for easy day-to-day living. Inside, you’ll find modern updates throughout, creating a fresh and comfortable atmosphere. The open-concept living area leads out to a private deck that overlooks a peaceful, natural green space—perfect for relaxing or entertaining. This well-maintained condo community provides a low-maintenance lifestyle with services that include lawn care, snow removal, landscaping, water, and garbage pickup, giving you more time to enjoy your home and the surrounding area. Located in a prime Sterling Heights location, you’ll be just minutes from Dodge Park’s river-walk, trails, and splash pad, as well as the Clinton River Trail for walking and biking. A wide variety of dining, shopping, and entertainment options are nearby, including The Mall at Partridge Creek, and the Sterling Heights Community Center. Whether you're looking for comfort, convenience, or a vibrant neighborhood setting, this home offers it all.

