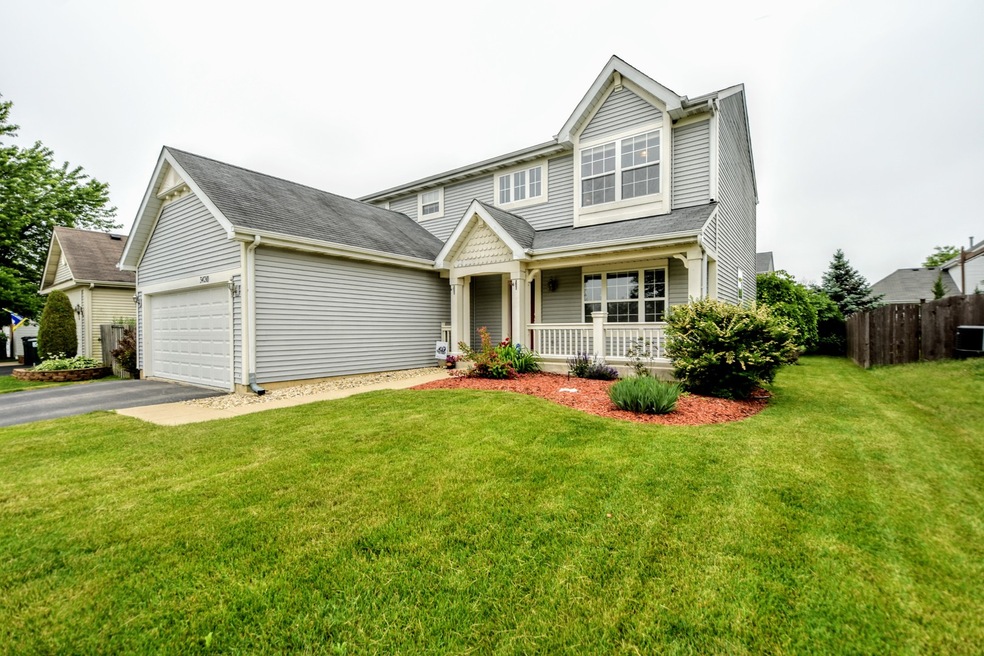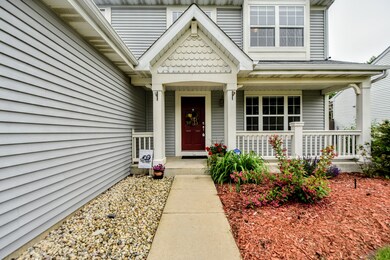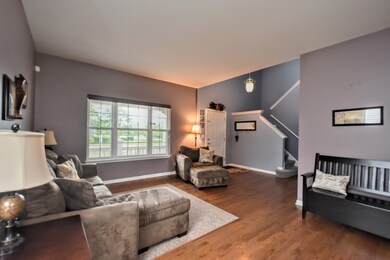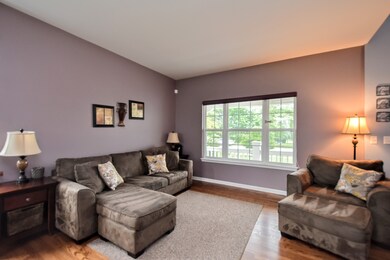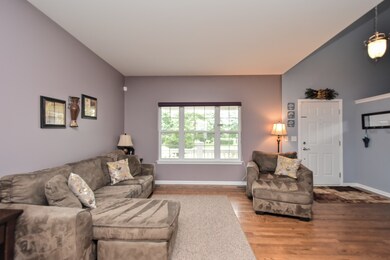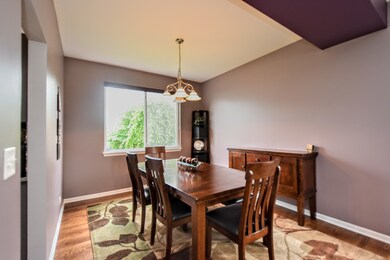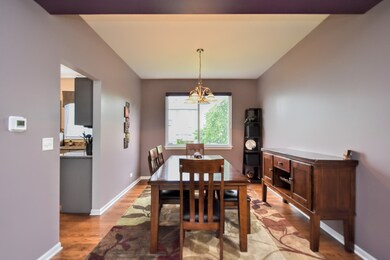
34210 N Needlegrass Dr Round Lake, IL 60073
Valley Lakes NeighborhoodEstimated Value: $338,000 - $393,000
Highlights
- Second Kitchen
- Property is near a park
- Traditional Architecture
- Landscaped Professionally
- Recreation Room
- Wood Flooring
About This Home
As of August 2018This is the home for you ~ Cream Puff in Prairie Pointe ~ Lush backyard with custom Pergola and Brick Paver Patio ~ Need private suite for in-laws, nanny or teen? Full Finished Lower Level with mini-kitchen, bedroom, full bath, recreation space ~ Fantastic open floor plan perfect for today's buyers~ Hardwood floors ~ Custom finishes in kitchen ~ Quartz counters ~ Stainless Steel Appliances ~ Gorgeous Paint colors ~ Neat as a pin ~ Immediate occupancy ~ enjoy neighborhood parks ~ Big Hollow and Grant schools ~ NEW furnace, sump pump & battery back up! We invite you to take a tour, make an offer and call this home ~
Last Listed By
Keller Williams North Shore West License #475173000 Listed on: 06/14/2018

Home Details
Home Type
- Single Family
Est. Annual Taxes
- $6,206
Year Built
- 2002
Lot Details
- 6,534
Parking
- Attached Garage
- Garage Door Opener
- Driveway
- Parking Included in Price
- Garage Is Owned
Home Design
- Traditional Architecture
- Slab Foundation
- Asphalt Shingled Roof
- Vinyl Siding
Interior Spaces
- Wood Burning Fireplace
- Fireplace With Gas Starter
- Entrance Foyer
- Dining Area
- Recreation Room
- Storm Screens
- Laundry on main level
Kitchen
- Second Kitchen
- Breakfast Bar
- Walk-In Pantry
- Oven or Range
- Microwave
- Dishwasher
- Stainless Steel Appliances
Flooring
- Wood
- Laminate
Bedrooms and Bathrooms
- Primary Bathroom is a Full Bathroom
- In-Law or Guest Suite
- Dual Sinks
Finished Basement
- Partial Basement
- Finished Basement Bathroom
Outdoor Features
- Patio
- Porch
Utilities
- Central Air
- Heating System Uses Gas
- Lake Michigan Water
Additional Features
- Landscaped Professionally
- Property is near a park
Listing and Financial Details
- Homeowner Tax Exemptions
Ownership History
Purchase Details
Home Financials for this Owner
Home Financials are based on the most recent Mortgage that was taken out on this home.Purchase Details
Home Financials for this Owner
Home Financials are based on the most recent Mortgage that was taken out on this home.Purchase Details
Home Financials for this Owner
Home Financials are based on the most recent Mortgage that was taken out on this home.Similar Homes in Round Lake, IL
Home Values in the Area
Average Home Value in this Area
Purchase History
| Date | Buyer | Sale Price | Title Company |
|---|---|---|---|
| Eshaba Baria | -- | Attorney | |
| Eshaba Baha | $250,000 | North American Title | |
| Scaperlanda Bujan Elliott I | $253,500 | Chicago Title |
Mortgage History
| Date | Status | Borrower | Loan Amount |
|---|---|---|---|
| Open | Eshaba Baha A | $304,000 | |
| Closed | Eshaba Baria | $247,548 | |
| Closed | Eshaba Baha | $242,500 | |
| Previous Owner | Bujan Elliott I | $188,000 | |
| Previous Owner | Bujan Elliott I | $188,400 | |
| Previous Owner | Bujan Elliott I | $50,000 | |
| Previous Owner | Bujan Elliott I | $35,000 | |
| Previous Owner | Bujan Elliott I | $25,000 | |
| Previous Owner | Bujan Elliott I | $204,000 | |
| Previous Owner | Scaperlanda Bujan Elliott I | $200,000 |
Property History
| Date | Event | Price | Change | Sq Ft Price |
|---|---|---|---|---|
| 08/31/2018 08/31/18 | Sold | $250,000 | -3.5% | $110 / Sq Ft |
| 08/01/2018 08/01/18 | Pending | -- | -- | -- |
| 07/13/2018 07/13/18 | Price Changed | $259,000 | -0.4% | $114 / Sq Ft |
| 06/14/2018 06/14/18 | For Sale | $260,000 | 0.0% | $115 / Sq Ft |
| 08/31/2017 08/31/17 | Rented | $2,000 | -4.5% | -- |
| 08/29/2017 08/29/17 | Under Contract | -- | -- | -- |
| 08/15/2017 08/15/17 | For Rent | $2,095 | -- | -- |
Tax History Compared to Growth
Tax History
| Year | Tax Paid | Tax Assessment Tax Assessment Total Assessment is a certain percentage of the fair market value that is determined by local assessors to be the total taxable value of land and additions on the property. | Land | Improvement |
|---|---|---|---|---|
| 2024 | $6,206 | $110,116 | $12,395 | $97,721 |
| 2023 | $6,273 | $92,471 | $11,677 | $80,794 |
| 2022 | $6,273 | $80,108 | $7,444 | $72,664 |
| 2021 | $6,174 | $75,510 | $7,017 | $68,493 |
| 2020 | $6,276 | $74,431 | $6,917 | $67,514 |
| 2019 | $6,052 | $71,376 | $6,633 | $64,743 |
| 2018 | $7,115 | $82,803 | $8,324 | $74,479 |
| 2017 | $6,469 | $72,629 | $7,693 | $64,936 |
| 2016 | $6,537 | $66,425 | $7,036 | $59,389 |
| 2015 | $6,296 | $61,987 | $6,566 | $55,421 |
| 2014 | $5,892 | $59,283 | $9,405 | $49,878 |
| 2012 | $5,623 | $61,773 | $9,800 | $51,973 |
Agents Affiliated with this Home
-
Annie Sullivan

Seller's Agent in 2018
Annie Sullivan
Keller Williams North Shore West
(224) 577-9004
4 in this area
312 Total Sales
-
Honi Khiziran

Buyer's Agent in 2018
Honi Khiziran
MK Global Realty Co
(847) 845-4806
84 Total Sales
Map
Source: Midwest Real Estate Data (MRED)
MLS Number: MRD09985992
APN: 05-24-308-013
- 34309 N Goldenrod Rd Unit 1687
- 34165 N Goldenrod Rd
- 34380 N Aster Ct Unit 22125
- 34325 N Barberry Rd Unit 633
- 34457 N Bluestem Rd
- 747 N Silver Leaf Ln
- 2155 Columbine Ct
- 1904 Heron View Way
- 254 Spring Valley Way
- 2645 W Autumn Dr Unit 1
- 1921 Marsh Meadow Ln
- 1468 W Remington Ln
- 25269 W Anderson St
- 164 Blue Heron Ct
- 34763 Peterson Ave
- 34746 N Gerberding Ave
- 1545 W Crystal Rock Ct Unit 1B
- 655 N Fox Trail
- 1580 W Sand Bar Ct Unit 1D
- 1506 Spring Brook Ct Unit 1
- 34210 N Needlegrass Dr
- 34222 N Needlegrass Dr
- 34200 N Needlegrass Dr
- 34211 N Trillium Way
- 34236 N Needlegrass Dr
- 34223 N Trillium Way
- 34203 N Trillium Way
- 34186 N Needlegrass Dr
- 34235 N Trillium Way
- 34191 N Trillium Way
- 34248 N Needlegrass Dr
- 34247 N Trillium Way
- 34179 N Trillium Way
- 34256 N Needlegrass Dr
- 34257 N Trillium Way
- 34218 N Trillium Way
- 34230 N Trillium Way
- 34165 N Needlegrass Dr
- 34242 N Trillium Way
- 34194 N Trillium Way
