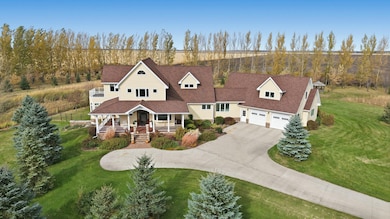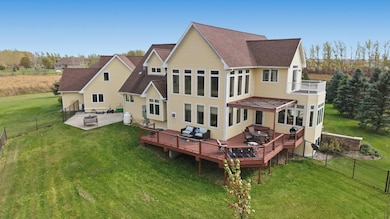3422 73rd Ave N Moorhead, MN 56560
Estimated payment $6,506/month
Highlights
- Very Popular Property
- Deck
- Main Floor Primary Bedroom
- Home fronts a pond
- Radiant Floor
- Sauna
About This Home
Stunning Custom-Built Home on Nearly 11 Acres.
Experience luxury living and serene country views in this one-of-a-kind, 2-story home with over 5,600 square feet of beautifully finished space. Surrounded by a full shelter belt of trees two wetlands/ponds, natural prairie, and irrigated turfgrass, this property offers peace, privacy, and abundant wildlife—all just a few minutes north of Moorhead and 15 minutes from downtown Fargo. Step inside to a bright and inviting great room with soaring two-story ceiling and floor-to-ceiling windows framing panoramic views. The gourmet kitchen is a chef’s dream, featuring a large marble island with two sinks, double ovens, and a walk-in pantry with an additional refrigerator. The main-floor primary suite provides a private retreat with a large walk-in closet, double vanities, a soaking tub, and a walk-in tile shower. Upstairs, a spacious loft overlooks the great room and offers stunning views of the surrounding landscape. The finished basement includes an infrared sauna , a workshop area, and abundant storage space. Outdoor living is just as impressive with a wrap-around porch, large deck, and gazebo—all designed to take in the natural beauty that surrounds the home. The finished 4-stall tandem garage features heated floors, and a separate one-bedroom apartment above the garage includes a full kitchen—perfect for guests or family. This sunny, high-quality home blends luxury, craftsmanship, and nature in perfect harmony.
Home Details
Home Type
- Single Family
Est. Annual Taxes
- $10,238
Year Built
- Built in 2014
Lot Details
- 10.9 Acre Lot
- Home fronts a pond
- Street terminates at a dead end
- Property is Fully Fenced
- Chain Link Fence
- Corner Lot
- Irregular Lot
- Unpaved Streets
- Few Trees
Parking
- 4 Car Attached Garage
Interior Spaces
- 2-Story Property
- Circulating Fireplace
- Gas Fireplace
- Entrance Foyer
- Family Room
- Living Room
- Dining Room
- Home Office
- Loft
- Workshop
- Sun or Florida Room
- Storage Room
- Utility Room
- Radiant Floor
Kitchen
- Walk-In Pantry
- Built-In Double Oven
- Cooktop
- Microwave
- Dishwasher
- Stainless Steel Appliances
- Disposal
Bedrooms and Bathrooms
- 5 Bedrooms
- Primary Bedroom on Main
- En-Suite Bathroom
- Soaking Tub
Laundry
- Laundry Room
- Dryer
- Washer
Finished Basement
- Basement Fills Entire Space Under The House
- Sump Pump
- Drain
- Basement Storage
- Natural lighting in basement
Eco-Friendly Details
- Air Exchanger
Outdoor Features
- Deck
- Porch
Utilities
- Forced Air Zoned Cooling and Heating System
- Humidifier
- Heat Pump System
- 200+ Amp Service
- Private Water Source
- Well
- Electric Water Heater
- Fuel Tank
- Septic System
Listing and Financial Details
- Assessor Parcel Number 230450060
Community Details
Overview
- No Home Owners Association
- Borgen Fields 2Nd Sub Subdivision
- Greenbelt
Amenities
- Sauna
Map
Home Values in the Area
Average Home Value in this Area
Tax History
| Year | Tax Paid | Tax Assessment Tax Assessment Total Assessment is a certain percentage of the fair market value that is determined by local assessors to be the total taxable value of land and additions on the property. | Land | Improvement |
|---|---|---|---|---|
| 2025 | $10,238 | $988,100 | $137,500 | $850,600 |
| 2024 | $10,238 | $926,800 | $137,500 | $789,300 |
| 2023 | $10,062 | $898,600 | $137,500 | $761,100 |
| 2022 | $8,302 | $821,500 | $137,500 | $684,000 |
| 2021 | $8,574 | $664,900 | $137,500 | $527,400 |
| 2020 | $8,334 | $667,900 | $137,500 | $530,400 |
| 2019 | $7,382 | $673,400 | $137,500 | $535,900 |
| 2018 | $7,410 | $646,700 | $137,500 | $509,200 |
| 2017 | $5,256 | $646,700 | $137,500 | $509,200 |
| 2016 | $5,270 | $495,800 | $105,500 | $390,300 |
| 2015 | $826 | $83,800 | $66,800 | $17,000 |
| 2014 | $634 | $83,800 | $66,800 | $17,000 |
Property History
| Date | Event | Price | List to Sale | Price per Sq Ft |
|---|---|---|---|---|
| 10/30/2025 10/30/25 | For Sale | $1,080,000 | -- | $200 / Sq Ft |
Purchase History
| Date | Type | Sale Price | Title Company |
|---|---|---|---|
| Quit Claim Deed | -- | -- | |
| Warranty Deed | $82,000 | Title Company Of Fargo | |
| Deed | $25,000 | None Available | |
| Deed | $44,900 | None Available | |
| Quit Claim Deed | -- | None Available |
Mortgage History
| Date | Status | Loan Amount | Loan Type |
|---|---|---|---|
| Previous Owner | $55,920 | Future Advance Clause Open End Mortgage |
Source: NorthstarMLS
MLS Number: 6809700
APN: 23-045-0060
- 3402 Par St N
- 201 35th Ave N
- 3301-3315 N Broadway Dr
- 3202 Broadway N
- 3105 Broadway N
- 1151 32nd Ave N
- 517 28th Ave N
- 820 15th St NW
- 1919 University Dr N
- 1412 5th St N
- 1019 10th St N
- 1601 University Dr N
- 1342 Broadway N
- 1310 Broadway N
- 2616 4th Ave N
- 1302 9th St N
- 2 5th St NW
- 1146 9th St N
- 714 11th Ave N
- 801 3rd St N Unit 2







