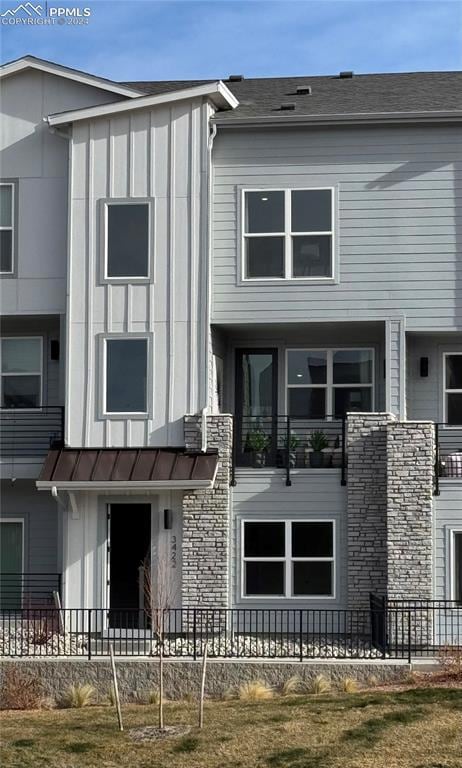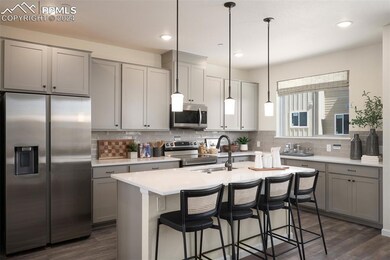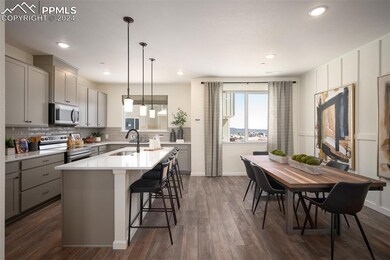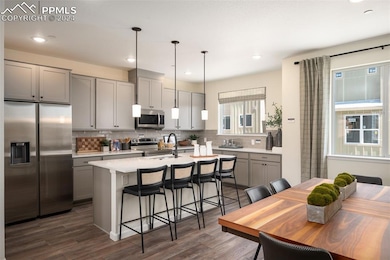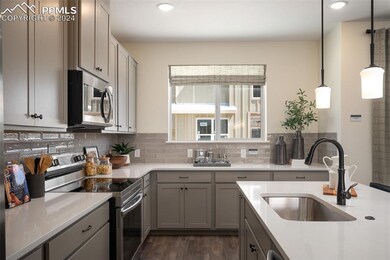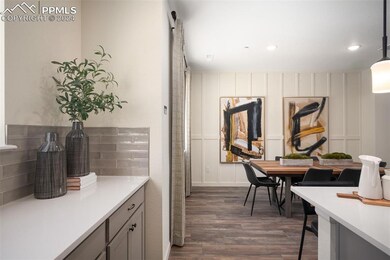
3422 Berg Point Colorado Springs, CO 80907
Holland Park NeighborhoodHighlights
- Views of Pikes Peak
- 2 Car Attached Garage
- Forced Air Heating and Cooling System
- Ground Level Unit
- Luxury Vinyl Tile Flooring
- Ceiling Fan
About This Home
As of February 2025MODEL HOME FOR SALE! Enjoy premium lifestyle and modern living conveniences as they converge in this stunning turnkey townhome located near Garden of the Gods! You’ll enjoy Pikes Peak views along with upgrades and premium finishes, and a thoughtful layout with effortless style! Every detail has been crafted to elevate your living experience; from the chrome Kohler hardware to the upgraded carpeting, window treatments, custom paint and wall finishes, extended hard surface flooring, ceiling fans and light dimmers; creating a warm, modern aesthetic you’ll love. The chef will love the gourmet kitchen, featuring a sleek Samsung gas range, elegant white quartz countertops, and gray dovetail cabinetry with soft-close doors for a seamless, sophisticated touch. The stylish gray subway tile backsplash and stainless steel sink add a contemporary flair, making this kitchen the heart of the home. A large island with counter seating enhances dining options! The open-concept great room flows from the kitchen/dining area and boasts extended hard surface flooring, providing the perfect setting for entertaining or relaxing with family and friends. Gorgeous windows invite natural light, creating a warm and inviting ambiance throughout that adds character and charm to the space. The primary suite is a true retreat, featuring Wainscoting detail, a spacious walk-in closet, dual vanities, and an indulgent shower. A separate door to the bathroom ensures peace, turning your suite into a sanctuary. Two additional bedrooms, a full bath, and a laundry room complete the upper level. The lower level offers a versatile bedroom with a two-tone painted accent; ideal for guests, a private home office, or a personal gym. The fully finished garage offers ample storage, ensuring both convenience and functionality. Centennial Townes is conveniently located near shopping, restaurants, health care, entertainment, and outdoor activities with easy access to I-25 and the great outdoors!
Last Agent to Sell the Property
The Platinum Group Brokerage Phone: 719-536-4444 Listed on: 12/17/2024

Townhouse Details
Home Type
- Townhome
Est. Annual Taxes
- $2,355
Year Built
- Built in 2022
HOA Fees
- $125 Monthly HOA Fees
Parking
- 2 Car Attached Garage
Home Design
- Shingle Roof
- Masonite
Interior Spaces
- 1,944 Sq Ft Home
- 3-Story Property
- Ceiling Fan
- Views of Pikes Peak
Kitchen
- Microwave
- Dishwasher
Flooring
- Carpet
- Luxury Vinyl Tile
Bedrooms and Bathrooms
- 4 Bedrooms
Laundry
- Laundry on upper level
- Dryer
- Washer
Additional Features
- 1,102 Sq Ft Lot
- Ground Level Unit
- Forced Air Heating and Cooling System
Community Details
- Association fees include ground maintenance, maintenance structure, snow removal, trash removal
- Built by Lokal Homes
- Oliver
Ownership History
Purchase Details
Home Financials for this Owner
Home Financials are based on the most recent Mortgage that was taken out on this home.Purchase Details
Home Financials for this Owner
Home Financials are based on the most recent Mortgage that was taken out on this home.Similar Homes in Colorado Springs, CO
Home Values in the Area
Average Home Value in this Area
Purchase History
| Date | Type | Sale Price | Title Company |
|---|---|---|---|
| Special Warranty Deed | $490,000 | Stewart Title | |
| Special Warranty Deed | $506,714 | Stewart Title |
Mortgage History
| Date | Status | Loan Amount | Loan Type |
|---|---|---|---|
| Open | $215,000 | New Conventional | |
| Previous Owner | $387,210 | Credit Line Revolving |
Property History
| Date | Event | Price | Change | Sq Ft Price |
|---|---|---|---|---|
| 02/20/2025 02/20/25 | Sold | $490,000 | -2.0% | $252 / Sq Ft |
| 01/29/2025 01/29/25 | Off Market | $499,990 | -- | -- |
| 01/25/2025 01/25/25 | Price Changed | $499,990 | -9.1% | $257 / Sq Ft |
| 12/17/2024 12/17/24 | For Sale | $549,990 | -- | $283 / Sq Ft |
Tax History Compared to Growth
Tax History
| Year | Tax Paid | Tax Assessment Tax Assessment Total Assessment is a certain percentage of the fair market value that is determined by local assessors to be the total taxable value of land and additions on the property. | Land | Improvement |
|---|---|---|---|---|
| 2024 | $2,355 | $31,290 | $5,760 | $25,530 |
| 2022 | $116 | $1,280 | $1,280 | -- |
Agents Affiliated with this Home
-
Marquesa Hobbs

Seller's Agent in 2025
Marquesa Hobbs
The Platinum Group
(719) 593-1000
6 in this area
149 Total Sales
-
Maysa Jad

Buyer's Agent in 2025
Maysa Jad
NAV Real Estate
(720) 891-3718
1 in this area
148 Total Sales
Map
Source: Pikes Peak REALTOR® Services
MLS Number: 2420549
APN: 73362-01-035
- 813 Beckton Heights
- 3439 Berg Point
- 852 Beckton Heights
- 3384 Sobo View
- 3366 Sobo View
- 3348 Sobo View
- 2790 Soleil Heights
- 3425 Crest Hollow View
- 2774 Soleil Heights
- 2786 Soleil Heights
- 1227 Windmill Ave
- 2770 Soleil Heights
- 2794 Soleil Heights
- 3164 Virga Loop
- 3060 Virga Loop
- 3188 Virga Loop
- 3196 Virga Loop
- 3220 Virga Loop
- 1161 Amsterdam Dr
- 1327 Rotterdam Cir
