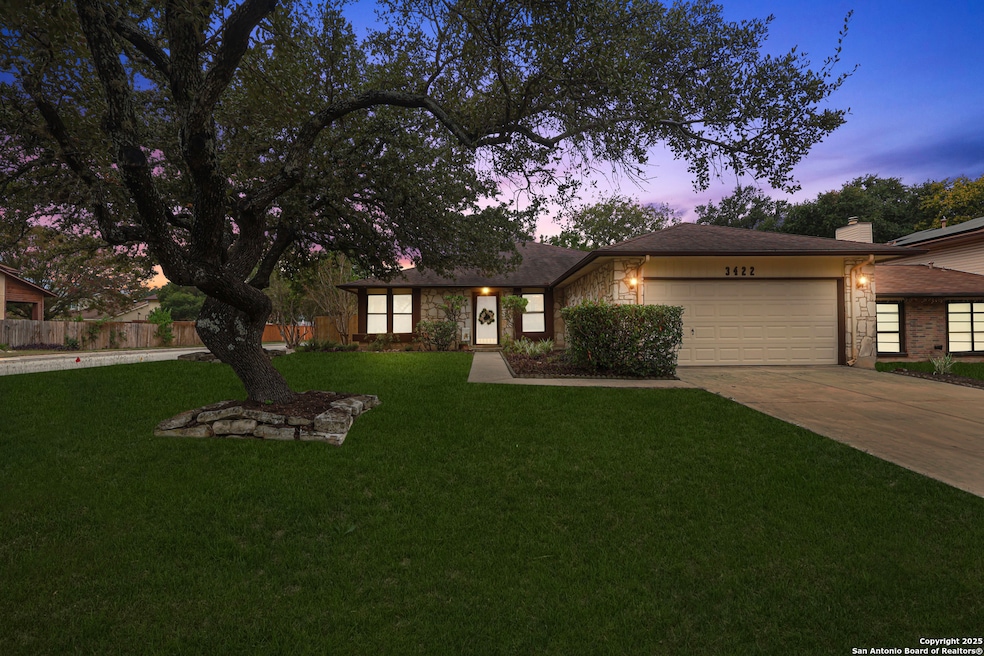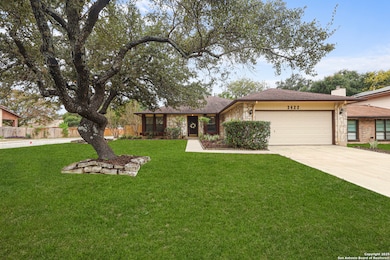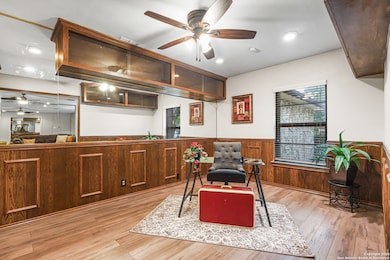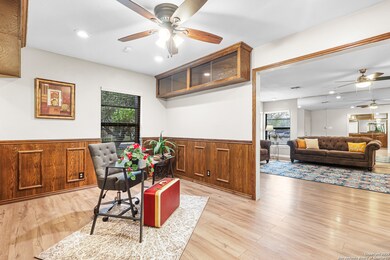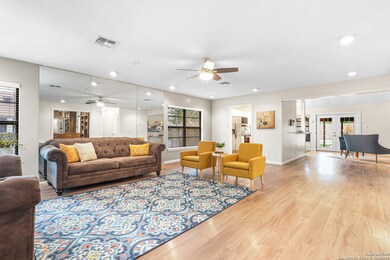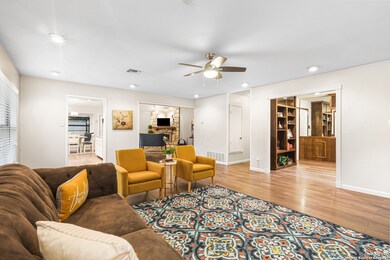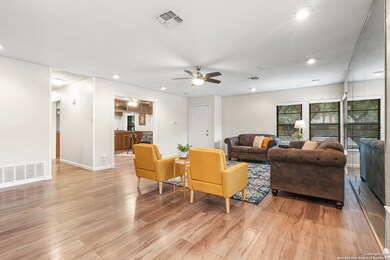3422 Butterleigh San Antonio, TX 78247
Thousand Oaks NeighborhoodEstimated payment $2,349/month
Highlights
- Solid Surface Countertops
- 2 Car Attached Garage
- Ceramic Tile Flooring
- Wetmore Elementary School Rated A-
- Laundry Room
- Chandelier
About This Home
Public Open House Sunday, November 23, 2025 from 2-4pm. Greeted by warm luxury vinyl plank flooring that flows seamlessly throughout this beautifully maintained one-story home, you'll instantly feel ready to call this one your own. Situated on a spacious corner lot, the home has been recently painted inside and out, complementing the remodeled kitchen and bathrooms that showcase the evident pride of ownership in every room. A sophisticated paneled office features custom built-ins and glass-front shelving, offering the perfect workspace or library retreat. The office opens to a large living and dining area, ideal for hosting or relaxing in comfort. Outside, the backyard provides practical versatility with a gated area offering boat or RV parking, while the covered patio extends your living space for outdoor dining or quiet evenings. This thoughtfully updated home truly has it all. Schedule a private showing today!
Open House Schedule
-
Sunday, November 23, 20252:00 to 4:00 pm11/23/2025 2:00:00 PM +00:0011/23/2025 4:00:00 PM +00:00Add to Calendar
Home Details
Home Type
- Single Family
Est. Annual Taxes
- $6,057
Year Built
- Built in 1981
Lot Details
- 8,799 Sq Ft Lot
Home Design
- Slab Foundation
- Composition Roof
Interior Spaces
- 2,056 Sq Ft Home
- Property has 1 Level
- Ceiling Fan
- Chandelier
- Window Treatments
- Living Room with Fireplace
- Combination Dining and Living Room
- Ceramic Tile Flooring
Kitchen
- Stove
- Cooktop
- Microwave
- Dishwasher
- Solid Surface Countertops
- Disposal
Bedrooms and Bathrooms
- 3 Bedrooms
- 2 Full Bathrooms
Laundry
- Laundry Room
- Laundry on main level
- Washer Hookup
Parking
- 2 Car Attached Garage
- Garage Door Opener
Schools
- Redland Elementary School
- Driscoll Middle School
- Macarthur High School
Utilities
- Central Heating and Cooling System
- Electric Water Heater
Community Details
- Eden Subdivision
Listing and Financial Details
- Legal Lot and Block 20 / 9
- Assessor Parcel Number 178270090200
Map
Home Values in the Area
Average Home Value in this Area
Tax History
| Year | Tax Paid | Tax Assessment Tax Assessment Total Assessment is a certain percentage of the fair market value that is determined by local assessors to be the total taxable value of land and additions on the property. | Land | Improvement |
|---|---|---|---|---|
| 2025 | $6,624 | $289,800 | $72,510 | $217,290 |
| 2024 | $6,624 | $289,800 | $72,510 | $217,290 |
| 2023 | $6,624 | $305,000 | $72,510 | $232,490 |
| 2022 | $6,539 | $265,000 | $60,570 | $204,430 |
| 2021 | $6,004 | $235,000 | $51,440 | $183,560 |
| 2020 | $5,679 | $219,000 | $47,050 | $171,950 |
| 2019 | $5,700 | $214,000 | $36,130 | $177,870 |
| 2018 | $5,153 | $193,000 | $36,130 | $156,870 |
| 2017 | $5,277 | $195,820 | $36,130 | $159,690 |
| 2016 | $5,035 | $186,850 | $36,130 | $150,720 |
| 2015 | $4,165 | $174,350 | $26,320 | $148,030 |
| 2014 | $4,165 | $153,260 | $0 | $0 |
Property History
| Date | Event | Price | List to Sale | Price per Sq Ft |
|---|---|---|---|---|
| 11/20/2025 11/20/25 | For Sale | $349,900 | -- | $170 / Sq Ft |
Purchase History
| Date | Type | Sale Price | Title Company |
|---|---|---|---|
| Interfamily Deed Transfer | -- | -- | |
| Warranty Deed | -- | -- |
Mortgage History
| Date | Status | Loan Amount | Loan Type |
|---|---|---|---|
| Closed | $0 | Assumption |
Source: San Antonio Board of REALTORS®
MLS Number: 1924211
APN: 17827-009-0200
- 3531 Oakfort St
- 14227 Wetmore Bend
- 14123 Bacarro St
- 3818 Wetmore Ridge
- 3862 Briarhaven St
- 14423 Briarlake St
- 3354 Coral Grove Dr
- 3807 Pine Breeze Dr
- 14015 Quarles St
- 14015 Boulder Oaks
- 3323 Coral Grove Dr
- 3311 Coral Grove Dr
- 3920 Chimney Springs Dr
- 3218 Jenkins Dr
- 3915 Chimney Springs Dr
- 13517 Bristow Dawn
- Kendal Plan at Park Hill Commons
- Inverness Plan at Park Hill Commons
- Kingsbury Plan at Park Hill Commons
- Upton Plan at Park Hill Commons
- 3807 Briarhaven St
- 14407 Briarbranch St
- 3907 Briarcrest St
- 14207 Rowe Dr
- 3932 Heritage Hill Dr
- 15018 Digger Dr
- 3951 Chimney Springs Dr
- 3423 Oldoak Park Dr
- 15013 Winter View Dr
- 3510 Mistic Grove
- 3223 Tree Grove Dr
- 15046 Digger Dr
- 13523 Bristow Dawn
- 13528 Bristow Dawn
- 13516 Bristow Dawn
- 3619 Sage Ridge Dr
- 13802 Fairway Crest
- 13304 Bristow Dawn
- 15203 Preston Pass Dr
- 14210 Light Bend
