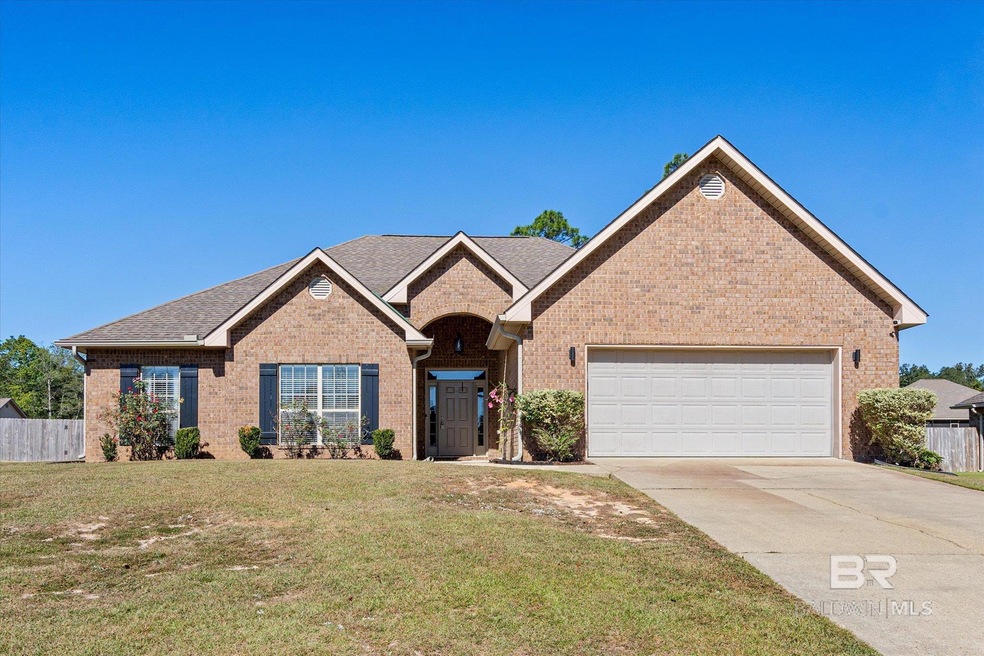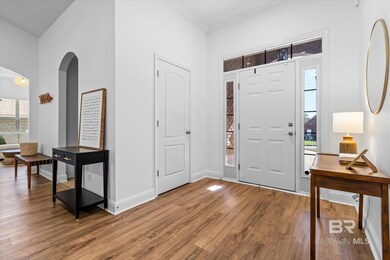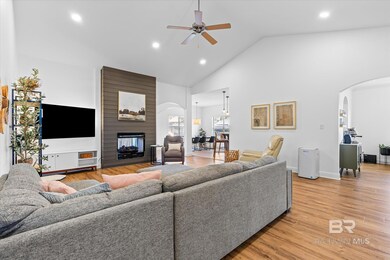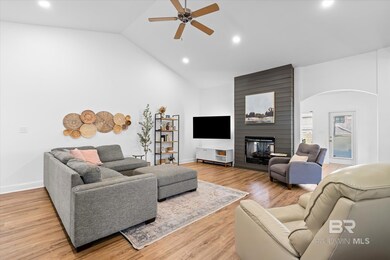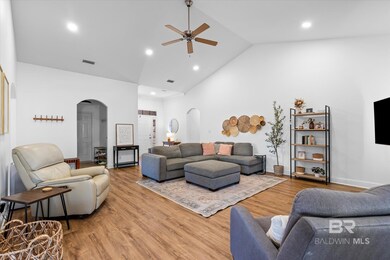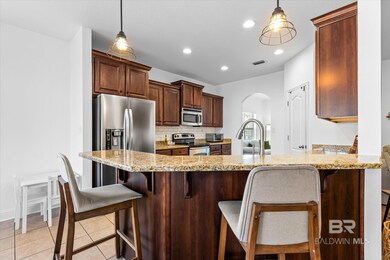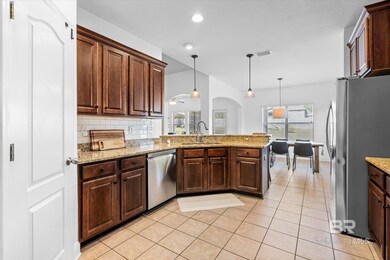
3422 Charleston Dr Saraland, AL 36571
Outer Saraland NeighborhoodHighlights
- Traditional Architecture
- Sun or Florida Room
- Covered patio or porch
- Saraland Elementary School Rated A
- Corner Lot
- Breakfast Area or Nook
About This Home
As of February 2025Welcome to your dream home in Charleston Ridge! This stunning four-bedroom, three-bath brick home sits on a premium corner lot and exudes farmhouse charm throughout. The open floor plan features a spacious living area and a cozy sunroom, connected by a dual-sided fireplace—perfect for gathering with family while prepping meals in the kitchen. With warm, neutral colors, the kitchen is both stylish and functional, offering ample counter space, cabinets, stainless steel appliances, and a chic subway tile backsplash. You’ll love having options for dining, whether in the inviting breakfast nook or the elegant formal dining room, making it ideal for entertaining. This home features durable and stylish LVT vinyl flooring, adding to its modern farmhouse appeal. Each bedroom is generously sized with plenty of closet space, especially the master suite, which boasts a tray ceiling with crown molding, charming farmhouse light fixtures, and a large walk-in closet. The master bath is designed for relaxation, featuring granite countertops with dual sinks, a stand-up shower, and a garden tub. Conveniently, the laundry room is located just steps away from the master suite. Outside, the expansive fenced yard offers more room than typical subdivision lots, with upgraded wood shutters and new outdoor lighting enhancing the curb appeal. The covered patio is a true highlight, leading to a sunken firepit area that’s perfect for enjoying cool evenings. Additionally, there’s a covered metal storage shed, ideal for storing lawn equipment or even a boat. With its abundance of space both inside and out, this home has everything your family needs. Don’t miss out—call your favorite realtor today to schedule a showing! All measurements are approximate and not guaranteed, buyer to verify. Buyer to verify all information during due diligence.
Last Agent to Sell the Property
Bellator Real Estate LLC Mobil Brokerage Phone: 251-289-0222 Listed on: 10/18/2024

Last Buyer's Agent
Non Member
Non Member Office
Home Details
Home Type
- Single Family
Est. Annual Taxes
- $1,872
Year Built
- Built in 2011
Lot Details
- Lot Dimensions are 88 x 24 x 180 x 110 x 193
- Fenced
- Corner Lot
- Level Lot
HOA Fees
- $21 Monthly HOA Fees
Home Design
- Traditional Architecture
- Brick or Stone Mason
- Slab Foundation
- Wood Frame Construction
- Composition Roof
Interior Spaces
- 2,528 Sq Ft Home
- 1-Story Property
- Ceiling Fan
- Double Pane Windows
- Living Room with Fireplace
- Formal Dining Room
- Sun or Florida Room
- Laundry in unit
Kitchen
- Breakfast Area or Nook
- Breakfast Bar
- Electric Range
- Microwave
- Dishwasher
Flooring
- Laminate
- Tile
Bedrooms and Bathrooms
- 4 Bedrooms
- Walk-In Closet
- Dual Vanity Sinks in Primary Bathroom
- Soaking Tub
- Separate Shower
Parking
- 2 Car Attached Garage
- Automatic Garage Door Opener
Outdoor Features
- Covered patio or porch
Schools
- Saraland Elementary School
- Saraland/Adams Campus Middle School
- Saraland High School
Utilities
- Central Air
- Heating Available
Community Details
- Association fees include ground maintenance
Listing and Financial Details
- Legal Lot and Block 24 / 24
- Assessor Parcel Number 1904190000001124
Ownership History
Purchase Details
Home Financials for this Owner
Home Financials are based on the most recent Mortgage that was taken out on this home.Purchase Details
Home Financials for this Owner
Home Financials are based on the most recent Mortgage that was taken out on this home.Purchase Details
Home Financials for this Owner
Home Financials are based on the most recent Mortgage that was taken out on this home.Purchase Details
Similar Homes in Saraland, AL
Home Values in the Area
Average Home Value in this Area
Purchase History
| Date | Type | Sale Price | Title Company |
|---|---|---|---|
| Warranty Deed | $393,000 | None Listed On Document | |
| Warranty Deed | $285,000 | Stewart Title Of Alabama Llc | |
| Warranty Deed | $241,165 | None Available | |
| Warranty Deed | $40,000 | None Available |
Mortgage History
| Date | Status | Loan Amount | Loan Type |
|---|---|---|---|
| Open | $385,881 | FHA | |
| Previous Owner | $270,750 | New Conventional | |
| Previous Owner | $201,300 | New Conventional | |
| Previous Owner | $221,356 | FHA |
Property History
| Date | Event | Price | Change | Sq Ft Price |
|---|---|---|---|---|
| 02/28/2025 02/28/25 | Sold | $393,000 | -1.7% | $155 / Sq Ft |
| 01/31/2025 01/31/25 | Pending | -- | -- | -- |
| 12/11/2024 12/11/24 | Price Changed | $399,950 | -1.2% | $158 / Sq Ft |
| 11/20/2024 11/20/24 | For Sale | $405,000 | 0.0% | $160 / Sq Ft |
| 11/18/2024 11/18/24 | Pending | -- | -- | -- |
| 11/11/2024 11/11/24 | Price Changed | $405,000 | -2.4% | $160 / Sq Ft |
| 10/18/2024 10/18/24 | For Sale | $415,000 | -- | $164 / Sq Ft |
Tax History Compared to Growth
Tax History
| Year | Tax Paid | Tax Assessment Tax Assessment Total Assessment is a certain percentage of the fair market value that is determined by local assessors to be the total taxable value of land and additions on the property. | Land | Improvement |
|---|---|---|---|---|
| 2024 | $1,956 | $33,990 | $5,000 | $28,990 |
| 2023 | $1,956 | $32,570 | $5,000 | $27,570 |
| 2022 | $1,737 | $30,320 | $5,000 | $25,320 |
| 2021 | $3,364 | $28,270 | $5,000 | $23,270 |
| 2020 | $1,517 | $26,610 | $5,000 | $21,610 |
| 2019 | $1,469 | $25,820 | $0 | $0 |
| 2018 | $1,482 | $26,040 | $0 | $0 |
| 2017 | $1,444 | $25,400 | $0 | $0 |
| 2016 | $1,454 | $25,560 | $0 | $0 |
| 2013 | $1,238 | $25,100 | $0 | $0 |
Agents Affiliated with this Home
-
The Knight Group Team
T
Seller's Agent in 2025
The Knight Group Team
Bellator Real Estate LLC Mobil
(251) 289-0222
2 in this area
130 Total Sales
-
N
Buyer's Agent in 2025
Non Member
Non Member Office
Map
Source: Baldwin REALTORS®
MLS Number: 369471
APN: 19-04-19-0-000-001.124
- 3434 Charleston Dr
- 0 Biltmore Dr Unit 7080292
- 0 Biltmore Dr Unit 7080105
- 3725 Elysian Fields Dr
- 3699 Elysian Fields Dr
- 3613 Willow Walk Dr
- 0 Privet Dr Unit 7492358
- 0 Privet Dr Unit 7492347
- 8395 Willow Walk Ct
- 8397 Willow Walk Ct
- 3720 Elysian Fields Ln
- 3404 Twin Lakes Ct
- 8123 Styles Dr
- 0 Styles Dr Unit 7424807
- 0 Styles Dr Unit 7424805
- 0 Styles Dr Unit 7424803
- 0 Styles Dr Unit 7424800
- 0 Dawson Dr Unit 7451140
- 0 Charleston Ct Unit 6 369803
- 0 Charleston Ct Unit 7478152
