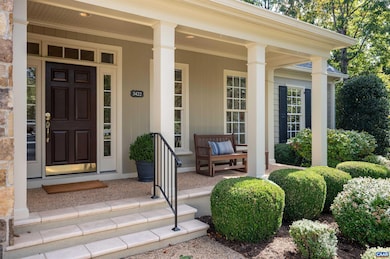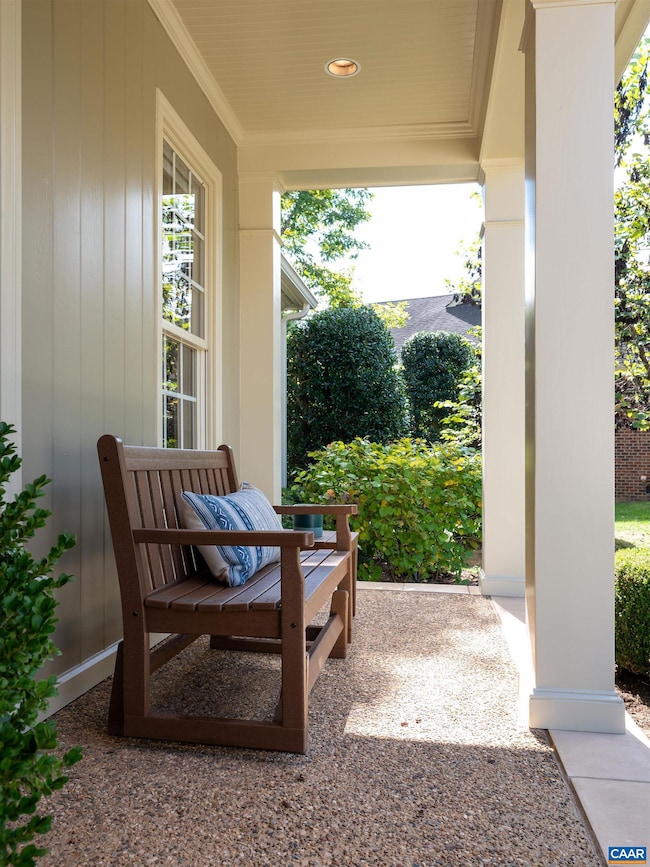3422 Darby Rd Keswick, VA 22947
Rivanna NeighborhoodEstimated payment $7,291/month
Highlights
- Sitting Area In Primary Bedroom
- Views of Trees
- Home Office
- Stone Robinson Elementary School Rated A-
- Hydromassage or Jetted Bathtub
- Breakfast Area or Nook
About This Home
The Brodie II in Glenmore is a special Scottish Home that truly has it all—and is one of the rare homes perfectly situated directly across from Scottish Homes Park. The expansive MAIN LEVEL offers three bedrooms plus a dedicated 12' x 14' den with custom built-in bookcases & desk. With a true southern exposure, this home is filled with natural light throughout the day from end to end! On the SECOND LEVEL, the state of the art media room will truly impress. Two additional bedrooms, a full bath and convenient WALK-IN ATTIC for ABUNDANT STORAGE. Some very recent upgrades include a brand new roof, new HVAC, new furnace, new windows with remote shades, new water heater, and new quartz kitchen counters. Encapsulated crawl with dehumidifier, whole house humidifier, Meticulous maintenance will be evident both inside and out. Outside—the upgrades continue! An expanded TREX back deck/rail , a stunning cobblestone patio, and a new metal fence with 3 gates to enjoy the large back yard and grounds. Garage is oversized and has a beautiful epoxy flooring. Includes 50% off Club initiation fee if enrolled within 30 days of closing.
Home Details
Home Type
- Single Family
Est. Annual Taxes
- $9,079
Year Built
- Built in 2004 | Remodeled
Lot Details
- 0.39 Acre Lot
- Zoning described as PUD Planned Unit Development
HOA Fees
- $279 per month
Parking
- 2 Car Garage
- Basement Garage
- Side Facing Garage
- Garage Door Opener
Home Design
- Poured Concrete
- HardiePlank Siding
- Stone Siding
- Stick Built Home
- Stucco
Interior Spaces
- Recessed Lighting
- Fireplace With Glass Doors
- Gas Log Fireplace
- Double Pane Windows
- Insulated Windows
- Transom Windows
- Window Screens
- Home Office
- Views of Trees
- Sink Near Laundry
Kitchen
- Breakfast Area or Nook
- Breakfast Bar
- Microwave
- Dishwasher
- Disposal
Bedrooms and Bathrooms
- Sitting Area In Primary Bedroom
- 5 Bedrooms | 3 Main Level Bedrooms
- Primary Bedroom on Main
- Walk-In Closet
- Double Vanity
- Hydromassage or Jetted Bathtub
Outdoor Features
- Patio
- Front Porch
Schools
- Stone-Robinson Elementary School
- Burley Middle School
- Monticello High School
Utilities
- Central Air
- Heating System Uses Propane
- Heat Pump System
- Programmable Thermostat
Community Details
- Glenmore Subdivision, The Brodie II Floorplan
Listing and Financial Details
- Assessor Parcel Number 093A100T202399
Map
Home Values in the Area
Average Home Value in this Area
Tax History
| Year | Tax Paid | Tax Assessment Tax Assessment Total Assessment is a certain percentage of the fair market value that is determined by local assessors to be the total taxable value of land and additions on the property. | Land | Improvement |
|---|---|---|---|---|
| 2025 | $9,079 | $1,015,600 | $192,900 | $822,700 |
| 2024 | $7,727 | $904,800 | $197,100 | $707,700 |
| 2023 | $7,055 | $826,100 | $165,100 | $661,000 |
| 2022 | $5,891 | $689,800 | $155,200 | $534,600 |
| 2021 | $5,728 | $628,400 | $155,200 | $473,200 |
| 2020 | $5,291 | $619,500 | $155,200 | $464,300 |
| 2019 | $5,364 | $628,100 | $155,200 | $472,900 |
| 2018 | $5,217 | $598,500 | $150,500 | $448,000 |
| 2017 | $5,449 | $649,500 | $150,500 | $499,000 |
| 2016 | $5,239 | $624,400 | $150,400 | $474,000 |
| 2015 | $4,704 | $574,400 | $150,400 | $424,000 |
| 2014 | -- | $546,300 | $126,900 | $419,400 |
Property History
| Date | Event | Price | List to Sale | Price per Sq Ft |
|---|---|---|---|---|
| 10/12/2025 10/12/25 | For Sale | $1,195,000 | -- | $297 / Sq Ft |
Source: Charlottesville area Association of Realtors®
MLS Number: 670020
APN: 093A1-00-T2-02300
- 3605 Turnbridge Ln
- 1493 Bremerton Ln
- 2481 Pendower Ln
- 5127 Lazy Branch Ln
- 1526 Bremerton Ln
- 1265 Derbyshire Place
- Caicos Plan at Rivanna Village - Rivanna Village Villas
- Caicos Basement Plan at Rivanna Village - Rivanna Village Villas
- 5129 Lazy Branch Ln
- 5126 Lazy Branch Ln
- 5160 Lazy Branch Ln
- 5128 Lazy Branch Ln
- 5130 Lazy Branch Ln
- 5125 Lazy Branch Ln
- 404 Lazy Branch Ln
- 310 Fisher St
- 2000 Asheville Dr
- 338 S Pantops Dr
- 825 Beverley Dr Unit C
- 825 Beverley Dr Unit B
- 825 Beverley Dr
- 825 Beverley Dr Unit 2
- 825 Beverley Dr
- 1540 Avemore Ln
- 433 Riverside Ave
- 1475 Wilton Farm Rd
- 610-620 Riverside Shops Way
- 300 Riverbend Dr Unit 3F
- 1337 Carlton Ave
- 1518 E Market St
- 47 Laurin St
- 1414 Midland St
- 905 River Rd
- 512 Rives St
- 1329 Riverdale Dr Unit 4







