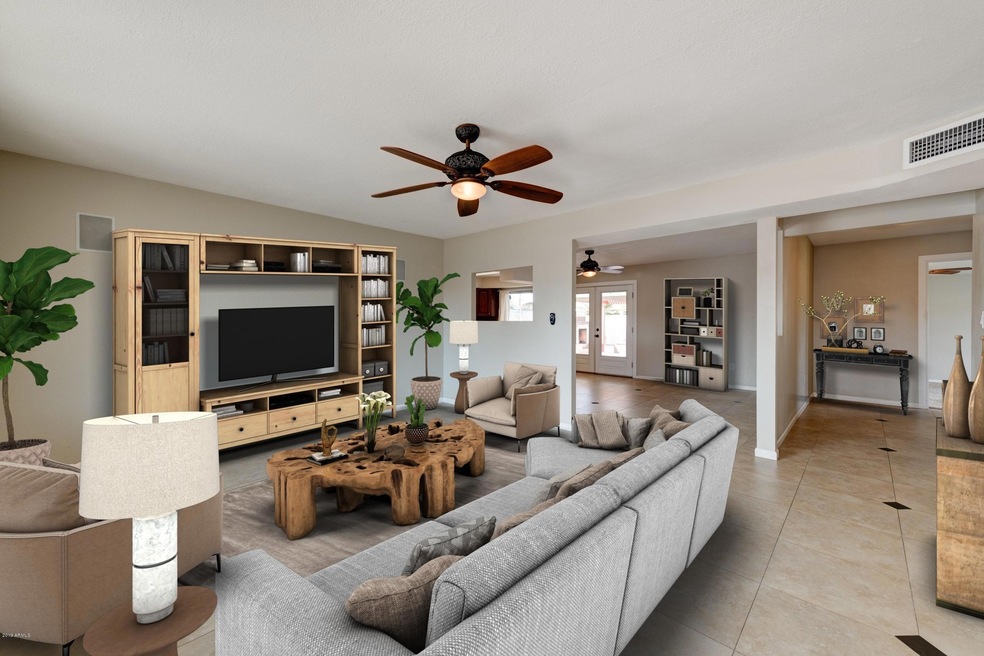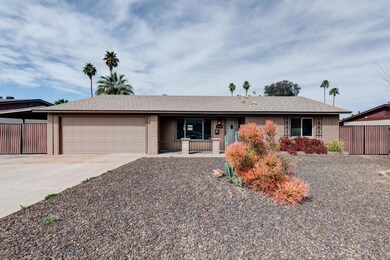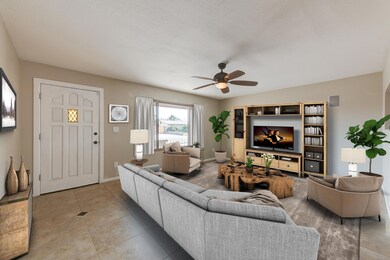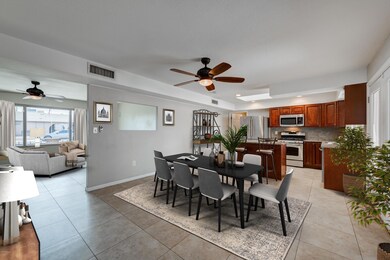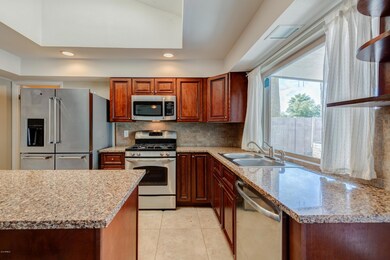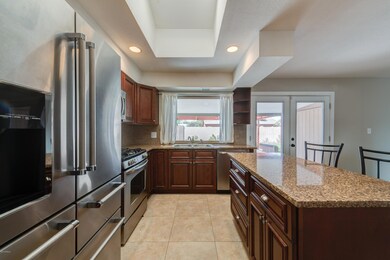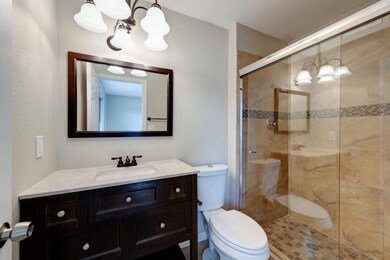
3422 E Cortez St Unit 2 Phoenix, AZ 85028
Paradise Valley NeighborhoodHighlights
- RV Access or Parking
- Mountain View
- Granite Countertops
- Desert Cove Elementary School Rated A-
- Outdoor Fireplace
- No HOA
About This Home
As of April 2019Check out this incredible remodeled home in charming established neighborhood, not far from Basis Middle School, Great Restaurants, Shopping, Roadrunner Park & 101. HVAC still under warranty, Roof New in 2012. Dual Pane Windows! Boasting solid wood cabinets, slab quartz countertops, stainless steel appliances, gorgeous porcelain tile floors with diamond inlay everywhere except carpeted bedrooms. Open floor plan has large case opening to living room, dining area, and dazzling kitchen with island. Discerning chefs will be delighted with the gas range, built in microwave, dramatic Skylight and recessed lighting in kitchen, includes french door fridge with 3 external drawers. Master Suite bath has tiled surround walk in shower with frameless glass doors, dual flush toilet and undermount sink in quartz vanity. Hall bath has tiled tub and shower combination, and stylish vanity, and dual flush commode. Plus Inside Laundry Room!! 3rd Bedroom with side yard access through french doors. The backyard is an entertainers paradise, including Outdoor Fireplace, Built in BBQ and seating areas, Wet bar, extended travertine and paver patios. Plus a Raised Garden Planter for growing your own veggies. Huge yard has plenty of room for parties and play space on the artificial turf with Putting Green and colorful, easy care landscaping. 2 RV gates and one is covered, perfect for boat storage. NO HOA, so bring your toys!
Last Agent to Sell the Property
Susan King
Russ Lyon Sotheby's International Realty License #SA047300000 Listed on: 03/01/2019

Home Details
Home Type
- Single Family
Est. Annual Taxes
- $1,684
Year Built
- Built in 1971
Lot Details
- 7,974 Sq Ft Lot
- Desert faces the front of the property
- Block Wall Fence
- Artificial Turf
- Backyard Sprinklers
Parking
- 2 Car Direct Access Garage
- 4 Open Parking Spaces
- 1 Carport Space
- Garage Door Opener
- RV Access or Parking
Home Design
- Brick Exterior Construction
- Composition Roof
- Block Exterior
Interior Spaces
- 1,642 Sq Ft Home
- 1-Story Property
- Ceiling Fan
- Skylights
- 1 Fireplace
- Double Pane Windows
- Mountain Views
- Washer and Dryer Hookup
Kitchen
- Eat-In Kitchen
- Built-In Microwave
- Kitchen Island
- Granite Countertops
Flooring
- Carpet
- Tile
Bedrooms and Bathrooms
- 3 Bedrooms
- 2 Bathrooms
Accessible Home Design
- No Interior Steps
Outdoor Features
- Covered Patio or Porch
- Outdoor Fireplace
- Built-In Barbecue
Schools
- Desert Cove Elementary School
- Shea Middle School
- Shadow Mountain High School
Utilities
- Central Air
- Heating Available
- High Speed Internet
- Cable TV Available
Community Details
- No Home Owners Association
- Association fees include no fees
- Cactus Park 2 Subdivision
Listing and Financial Details
- Tax Lot 74
- Assessor Parcel Number 166-33-146
Ownership History
Purchase Details
Home Financials for this Owner
Home Financials are based on the most recent Mortgage that was taken out on this home.Purchase Details
Home Financials for this Owner
Home Financials are based on the most recent Mortgage that was taken out on this home.Purchase Details
Home Financials for this Owner
Home Financials are based on the most recent Mortgage that was taken out on this home.Purchase Details
Purchase Details
Purchase Details
Home Financials for this Owner
Home Financials are based on the most recent Mortgage that was taken out on this home.Purchase Details
Home Financials for this Owner
Home Financials are based on the most recent Mortgage that was taken out on this home.Purchase Details
Home Financials for this Owner
Home Financials are based on the most recent Mortgage that was taken out on this home.Similar Homes in Phoenix, AZ
Home Values in the Area
Average Home Value in this Area
Purchase History
| Date | Type | Sale Price | Title Company |
|---|---|---|---|
| Warranty Deed | $315,000 | Magnus Title | |
| Interfamily Deed Transfer | -- | None Available | |
| Warranty Deed | $205,000 | First American Title Ins Co | |
| Cash Sale Deed | $87,000 | First American Title Ins Co | |
| Trustee Deed | $138,600 | Accommodation | |
| Warranty Deed | $135,600 | Security Title Agency | |
| Warranty Deed | $104,000 | Capital Title Agency | |
| Warranty Deed | $91,000 | Fidelity Title |
Mortgage History
| Date | Status | Loan Amount | Loan Type |
|---|---|---|---|
| Open | $69,290 | Credit Line Revolving | |
| Open | $360,000 | VA | |
| Closed | $313,231 | VA | |
| Closed | $311,917 | VA | |
| Closed | $315,000 | VA | |
| Previous Owner | $25,000 | Credit Line Revolving | |
| Previous Owner | $198,850 | New Conventional | |
| Previous Owner | $45,000 | Stand Alone Second | |
| Previous Owner | $211,000 | Unknown | |
| Previous Owner | $180,000 | Unknown | |
| Previous Owner | $133,711 | New Conventional | |
| Previous Owner | $83,200 | New Conventional | |
| Previous Owner | $81,900 | New Conventional |
Property History
| Date | Event | Price | Change | Sq Ft Price |
|---|---|---|---|---|
| 04/26/2019 04/26/19 | Sold | $315,000 | -6.0% | $192 / Sq Ft |
| 03/31/2019 03/31/19 | Pending | -- | -- | -- |
| 03/01/2019 03/01/19 | For Sale | $335,000 | +63.4% | $204 / Sq Ft |
| 06/15/2012 06/15/12 | Sold | $205,000 | -2.3% | $127 / Sq Ft |
| 05/07/2012 05/07/12 | For Sale | $209,900 | 0.0% | $130 / Sq Ft |
| 05/05/2012 05/05/12 | Pending | -- | -- | -- |
| 05/03/2012 05/03/12 | Price Changed | $209,900 | -3.9% | $130 / Sq Ft |
| 04/18/2012 04/18/12 | Price Changed | $218,500 | -1.8% | $135 / Sq Ft |
| 03/09/2012 03/09/12 | For Sale | $222,500 | -- | $138 / Sq Ft |
Tax History Compared to Growth
Tax History
| Year | Tax Paid | Tax Assessment Tax Assessment Total Assessment is a certain percentage of the fair market value that is determined by local assessors to be the total taxable value of land and additions on the property. | Land | Improvement |
|---|---|---|---|---|
| 2025 | $1,830 | $21,692 | -- | -- |
| 2024 | $1,788 | $20,659 | -- | -- |
| 2023 | $1,788 | $36,530 | $7,300 | $29,230 |
| 2022 | $1,772 | $28,910 | $5,780 | $23,130 |
| 2021 | $1,801 | $25,650 | $5,130 | $20,520 |
| 2020 | $1,739 | $24,280 | $4,850 | $19,430 |
| 2019 | $1,747 | $22,520 | $4,500 | $18,020 |
| 2018 | $1,684 | $21,030 | $4,200 | $16,830 |
| 2017 | $1,608 | $18,980 | $3,790 | $15,190 |
| 2016 | $1,582 | $18,300 | $3,660 | $14,640 |
| 2015 | $1,468 | $16,630 | $3,320 | $13,310 |
Agents Affiliated with this Home
-
S
Seller's Agent in 2019
Susan King
Russ Lyon Sotheby's International Realty
-
Amy Pulver
A
Buyer's Agent in 2019
Amy Pulver
Howe Realty
(602) 943-7252
3 Total Sales
-
S
Seller's Agent in 2012
Susan Willson
Urban House Realty
-
B
Seller Co-Listing Agent in 2012
Bradley Willson
Urban House Realty
Map
Source: Arizona Regional Multiple Listing Service (ARMLS)
MLS Number: 5889792
APN: 166-33-146
- 3507 E Cortez St
- 3430 E Poinsettia Dr
- 11843 N 32nd Place
- 3710 E Altadena Ave Unit 3
- 11035 N 37th St
- 3650 E Laurel Ln
- 3050 E Cholla St
- 3033 E Sierra St Unit 6
- 3128 E Desert Cove Ave
- 3409 E Mercer Ln
- 3010 E Cortez St
- 3039 E Cactus Rd
- 3010 E Yucca St
- 3802 E Shaw Butte Dr
- 12424 N 33rd St
- 10610 N 35th St
- 11208 N 39th St
- 3702 E Sahuaro Dr
- 3740 E Mercer Ln
- 3754 E Wethersfield Rd
