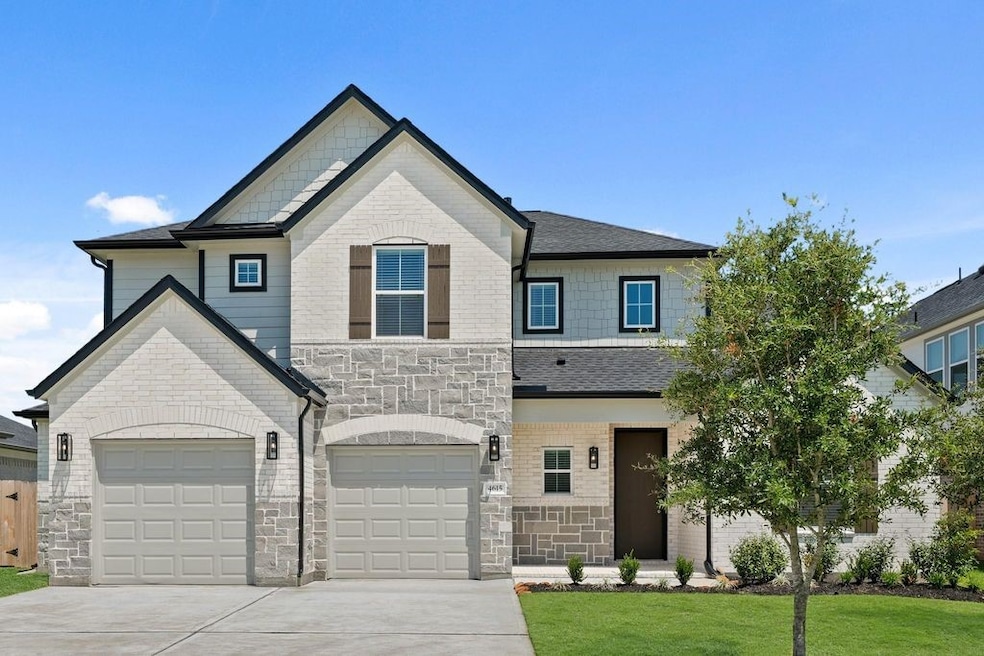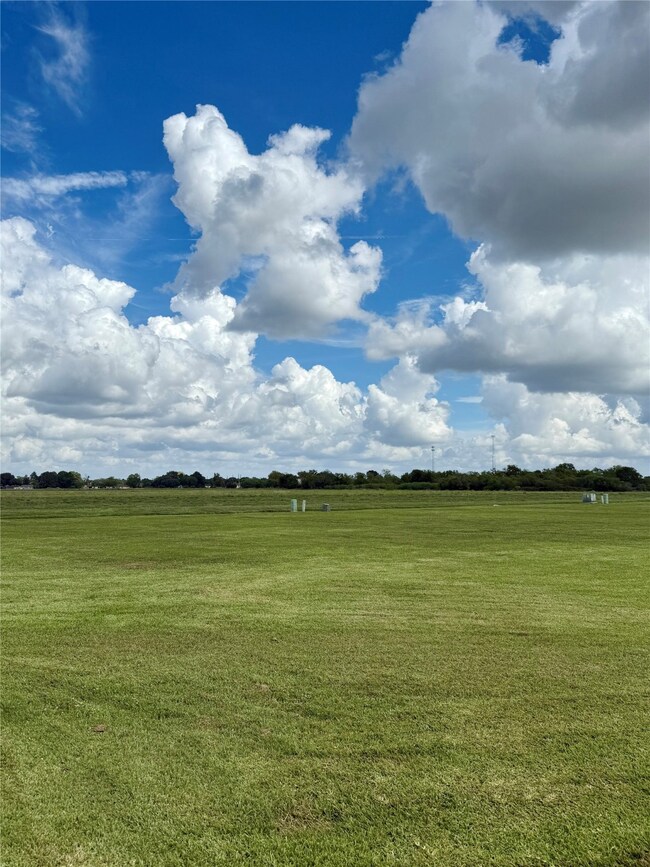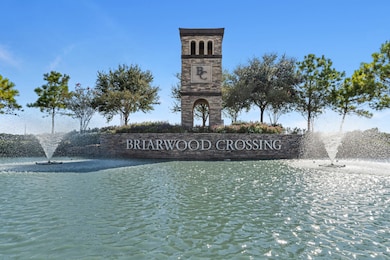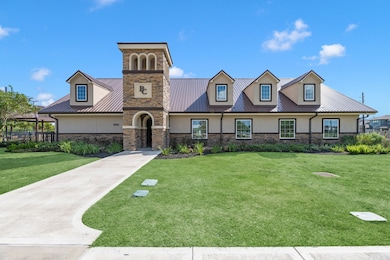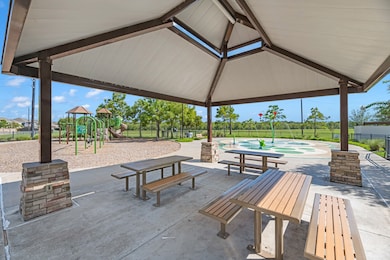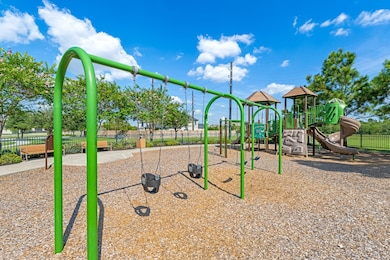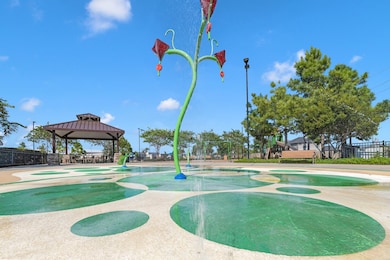3422 Everglade Ln Rosenberg, TX 77471
Estimated payment $3,541/month
5
Beds
5
Baths
3,027
Sq Ft
$181
Price per Sq Ft
Highlights
- Home Under Construction
- ENERGY STAR Certified Homes
- Deck
- Thomas R. Culver Elementary School Rated A-
- Home Energy Rating Service (HERS) Rated Property
- Traditional Architecture
About This Home
Game Room & Study, High Ceilings NEW CONSTRUCTION - Long Lake Plan 660, Briarwood Series. Elegant 2-story home with 5 bedrooms, 5 baths, 2-story living room, formal dining room, game room, and 3-car tandem garage. Optional room for study, media room, or 5th bedroom. Choose from 4 exterior elevations. Sophisticated design with impressive ceiling heights.
Home Details
Home Type
- Single Family
Year Built
- Home Under Construction
Lot Details
- Sprinkler System
- Private Yard
HOA Fees
- $107 Monthly HOA Fees
Parking
- 3 Car Attached Garage
- Tandem Garage
Home Design
- Traditional Architecture
- Brick Exterior Construction
- Slab Foundation
- Composition Roof
- Cement Siding
- Stone Siding
Interior Spaces
- 3,027 Sq Ft Home
- 2-Story Property
- High Ceiling
- Window Treatments
- Family Room Off Kitchen
- Breakfast Room
- Home Office
- Game Room
- Utility Room
- Washer and Electric Dryer Hookup
- Fire and Smoke Detector
Kitchen
- Breakfast Bar
- Gas Oven
- Gas Range
- Free-Standing Range
- Microwave
- Dishwasher
- Kitchen Island
- Quartz Countertops
- Disposal
Flooring
- Carpet
- Tile
Bedrooms and Bathrooms
- 5 Bedrooms
- 5 Full Bathrooms
- Double Vanity
- Soaking Tub
- Separate Shower
Eco-Friendly Details
- Home Energy Rating Service (HERS) Rated Property
- ENERGY STAR Qualified Appliances
- Energy-Efficient Windows with Low Emissivity
- Energy-Efficient HVAC
- Energy-Efficient Insulation
- ENERGY STAR Certified Homes
- Energy-Efficient Thermostat
Outdoor Features
- Deck
- Patio
- Rear Porch
Schools
- Culver Elementary School
- Wright Junior High School
- Randle High School
Utilities
- Central Heating and Cooling System
- Heating System Uses Gas
- Programmable Thermostat
Community Details
Overview
- Crest Management Association, Phone Number (281) 945-4615
- Built by Long Lake
- Briarwood Crossing Subdivision
Recreation
- Community Pool
Map
Create a Home Valuation Report for This Property
The Home Valuation Report is an in-depth analysis detailing your home's value as well as a comparison with similar homes in the area
Home Values in the Area
Average Home Value in this Area
Tax History
| Year | Tax Paid | Tax Assessment Tax Assessment Total Assessment is a certain percentage of the fair market value that is determined by local assessors to be the total taxable value of land and additions on the property. | Land | Improvement |
|---|---|---|---|---|
| 2025 | -- | $27,930 | $27,930 | -- |
Source: Public Records
Property History
| Date | Event | Price | List to Sale | Price per Sq Ft |
|---|---|---|---|---|
| 11/24/2025 11/24/25 | For Sale | $546,685 | -- | $181 / Sq Ft |
Source: Houston Association of REALTORS®
Source: Houston Association of REALTORS®
MLS Number: 17877927
Nearby Homes
- 4603 Whisperwood Dr
- 4515 Whisperwood Dr
- 4606 Whisperwood Dr
- 4510 Whisperwood Dr
- 4519 Whisperwood Dr
- 4611 Whisperwood Dr
- 4522 Whisperwood Dr
- 4523 Whisperwood Dr
- 4518 Whisperwood Dr
- 4615 Whisperwood Dr
- 4514 Whisperwood Dr
- 4626 Whisperwood Dr
- 4702 Whisperwood Dr
- 4707 Whisperwood Dr
- 4711 Whisperwood Dr
- 3334 Fogmist Dr
- 5010 Trembling Aspen Ln
- 3235 Owl Hollow Dr
- 3222 Owl Hollow Dr
- 3327 Learning Tree Ln
- 5010 Trembling Aspen Ln
- 4619 Ehrlich Ct
- 3035 Tandem Ct
- 3006 Tandem Ct
- 2623 Finley Ln
- 2626 Finley Ln
- 3003 Silverhorn Ln
- 2903 Godric Hollow Ln
- 2110 Juniper Dale Dr
- 2102 Indian Clearing Trail
- 2214 Forest Floor Ct
- 2214 Forest Floor Ct
- 3003 Sage Grouse Ct
- 5123 Harbor Palm Dr
- 3019 Live Springs Ct
- 5027 Oakbriar Ln
- 5027 Oak Briar Ln
- 3110 Spanish Oak Ln
- 5006 Arbury Hill Ln
- 5003 Arbury Hill Ln
