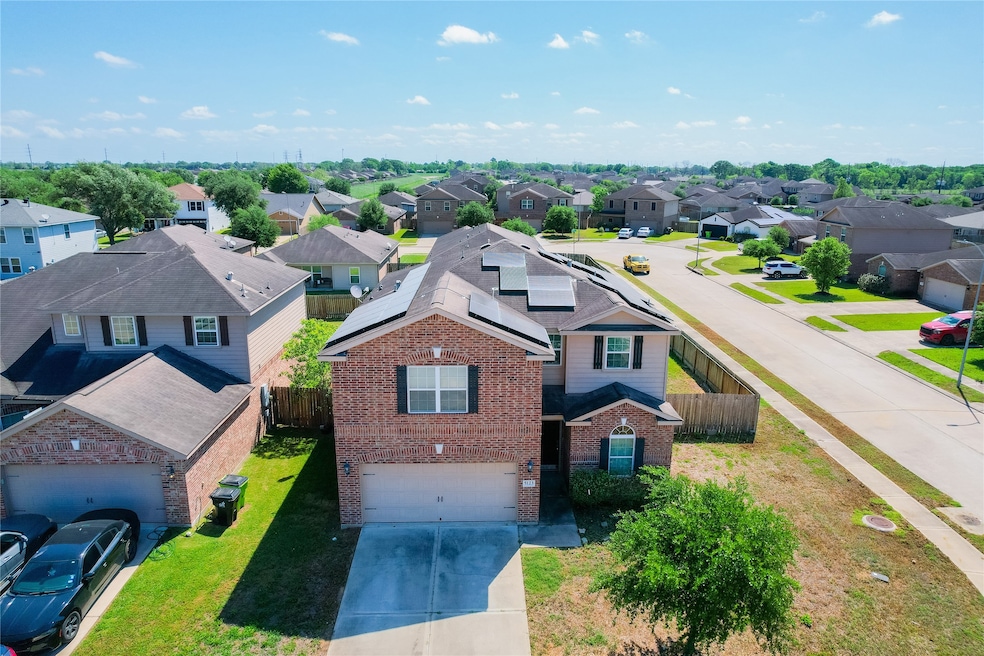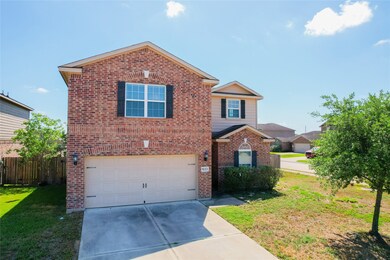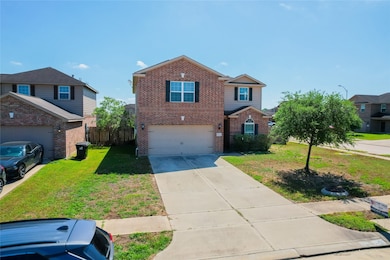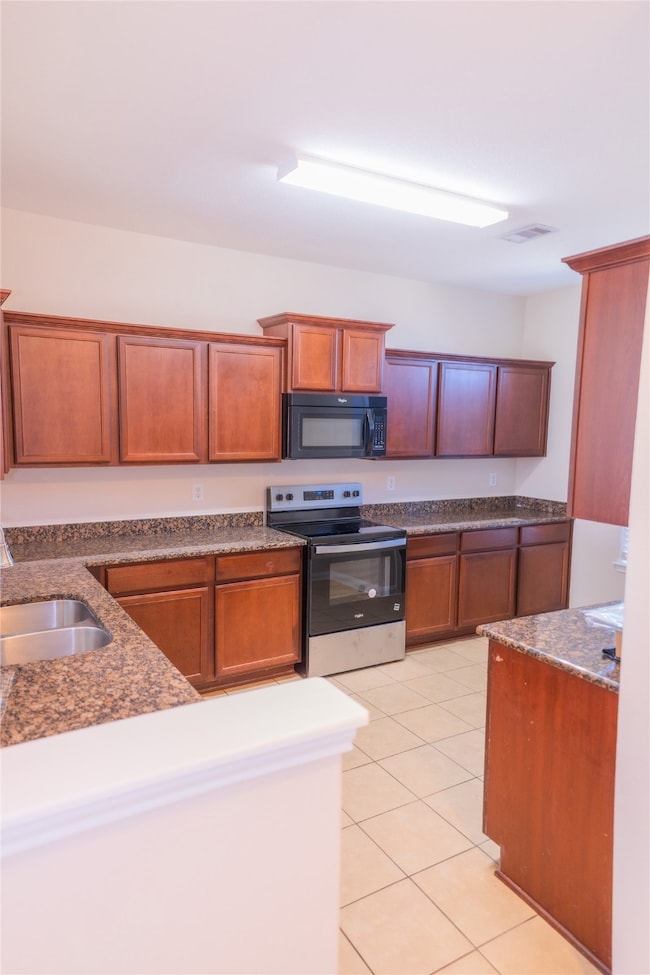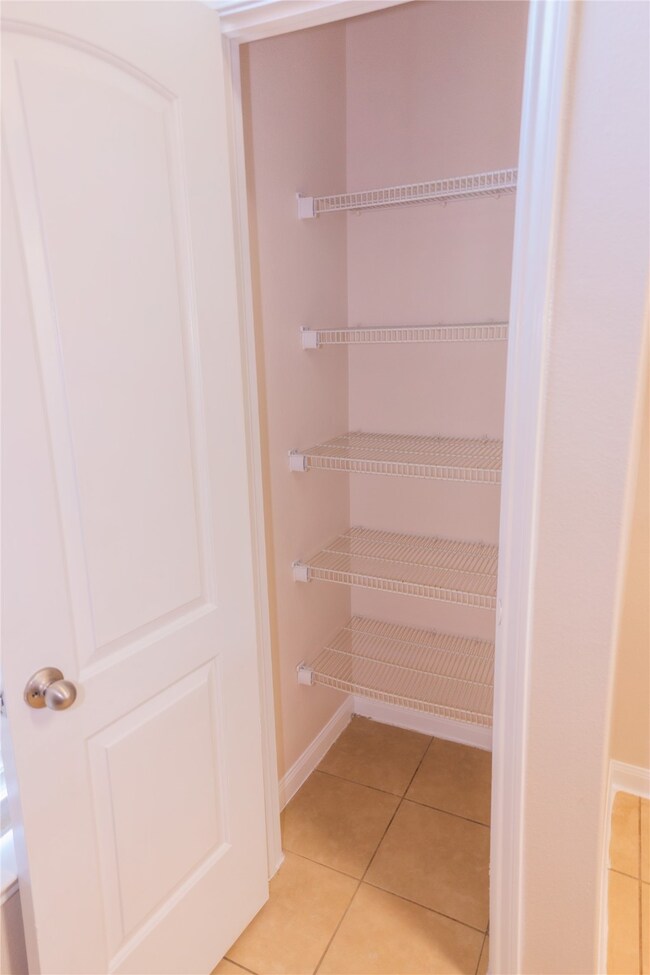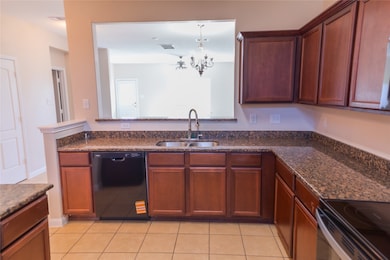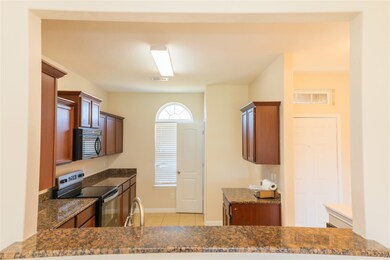5123 Harbor Palm Dr Rosenberg, TX 77469
5
Beds
2.5
Baths
2,631
Sq Ft
7,548
Sq Ft Lot
Highlights
- Corner Lot
- Game Room
- 2 Car Attached Garage
- Meyer Elementary School Rated 9+
- Family Room Off Kitchen
- Breakfast Bar
About This Home
This home is located at 5123 Harbor Palm Dr, Rosenberg, TX 77469 and is currently priced at $2,595. This property was built in 2016. 5123 Harbor Palm Dr is a home located in Fort Bend County with nearby schools including Meyer Elementary School and Living Water Christian School.
Home Details
Home Type
- Single Family
Est. Annual Taxes
- $6,743
Year Built
- Built in 2016
Lot Details
- 7,548 Sq Ft Lot
- Corner Lot
Parking
- 2 Car Attached Garage
Interior Spaces
- 2,631 Sq Ft Home
- 2-Story Property
- Family Room Off Kitchen
- Combination Dining and Living Room
- Game Room
Kitchen
- Breakfast Bar
- <<microwave>>
- Dishwasher
Bedrooms and Bathrooms
- 5 Bedrooms
Schools
- Meyer Elementary School
- Wright Junior High School
- Randle High School
Utilities
- Central Heating and Cooling System
Listing and Financial Details
- Property Available on 6/21/25
- 12 Month Lease Term
Community Details
Overview
- Firstservice Association
- The Trails At Seabourne Parke Sec 2 Subdivision
Pet Policy
- Call for details about the types of pets allowed
- Pet Deposit Required
Map
Source: Houston Association of REALTORS®
MLS Number: 49847705
APN: 8016-02-002-0060-901
Nearby Homes
- 5110 Oakbriar Ln
- 2011 Beach Bluff Rd
- 2230 Sandy Sea Rd
- 5002 Manor Stone Ln
- 4903 Arbury Hill Ln
- 5703 Knox Landing Dr
- 4810 Seabourne Landing Dr
- 5122 Breezy Parke Ln
- 5102 Breezy Parke Ln
- 4903 Jagged Cliff Ln
- 4724 Bartagrass Dr
- 4731 Seabourne Landing Dr
- 4910 Pacific Ridge Ln
- 4711 Bartagrass Dr
- 2427 Golden Brandy Ln
- 4711 Purple Fountain Dr
- 2506 Golden Brandy Ln
- 2511 Ocean Cove Cir
- 4723 Bluestem Prairie Dr
- 4507 Mustang Run Dr
- 5123 Oakbriar Ln
- 5002 Pacific Ridge Ln
- 4715 Purple Fountain Dr
- 2514 Golden Brandy Ln
- 4702 Monarch Bend Ln
- 4516 Bartagrass Dr
- 4832 Fm 2218 Rd Unit A
- 2106 Bishop Hollow Ln Unit N
- 2643 Ridgeback Dr
- 2623 Finley Ln
- 2402 Village Side Trail
- 3634 Highway 36 S
- 2615 Village Side Trail
- 5003 Twin Summit Dr
- 2643 Village Side Trail
- 2914 Valeria Dr
- 3134 Everwood Trail
- 3207 Tilley Dr
- 1123 Desert Palms Ln
- 4802 Windy Poplar Trail
