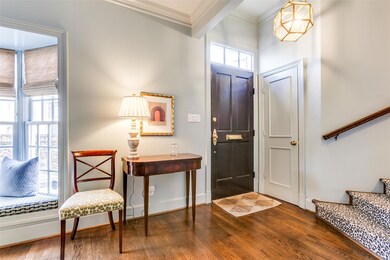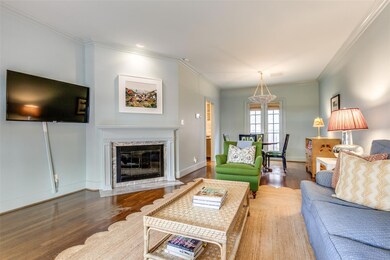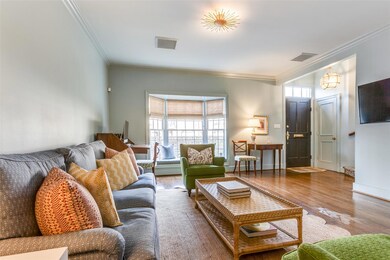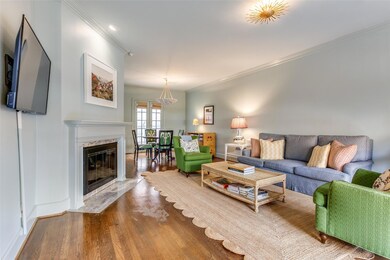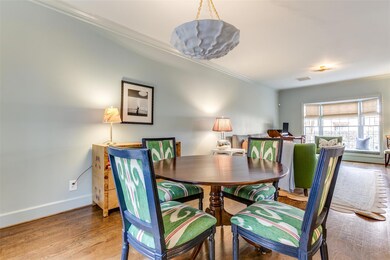
3422 Shenandoah St Unit 3422 Dallas, TX 75205
Highlights
- 0.49 Acre Lot
- Traditional Architecture
- 2 Car Direct Access Garage
- Mcculloch Intermediate School Rated A
- Wood Flooring
- Bay Window
About This Home
As of April 2025This beautifully remodeled condo-townhouse is a rare find, offering luxurious living in a prime location. With its elegant interiors, modern amenities, and unbeatable proximity to SMU, it is an ideal home for those seeking a blend of style, comfort, and convenience. The living room welcomes you with ample natural light, rich hardwood floors, a bay window seat, and a cozy fireplace, creating an inviting an invitation for relaxation and entertaining. The gourmet kitchen features sleek countertops, and state-of-the-art stainless steel appliances. Upstairs, two generously sized light-filled bedrooms await, each offering a private retreat. The primary suite includes a walk-in closet and an en-suite bath equipped with a double vanity and a soaking tub. The second bedroom also features an en-suite bath with modern fixtures and finishes. The additional half bath is on the stairs, which ensures convenience for guests. The two-car garage provides parking and additional storage, with easy access directly under the house, giving added security. Situated just half a block from SMU, this property offers unparalleled access to the university and its vibrant surroundings. Enjoy the convenience of nearby shops, restaurants, and entertainment options, all within walking distance. The location also provides excellent connectivity to major highways and public transportation, making your commute a breeze. Don’t miss the opportunity to make this exquisite property your own and enjoy the best of urban living. The refrigerators-including the one in the garage-and washer and dryer are to remain with the property. The majority of the other furnishings can be purchased in a separate transaction.
Last Agent to Sell the Property
Ebby Halliday, REALTORS Brokerage Phone: 972-387-0300 License #0413028 Listed on: 03/07/2025

Property Details
Home Type
- Condominium
Est. Annual Taxes
- $7,329
Year Built
- Built in 1984
HOA Fees
- $357 Monthly HOA Fees
Parking
- 2 Car Direct Access Garage
- Basement Garage
- Inside Entrance
- Rear-Facing Garage
- Garage Door Opener
Home Design
- Traditional Architecture
- Brick Exterior Construction
- Slab Foundation
- Composition Roof
Interior Spaces
- 1,321 Sq Ft Home
- 2-Story Property
- Ceiling Fan
- Window Treatments
- Bay Window
- Living Room with Fireplace
Kitchen
- Electric Range
- Microwave
- Dishwasher
- Disposal
Flooring
- Wood
- Carpet
- Tile
Bedrooms and Bathrooms
- 2 Bedrooms
- Double Vanity
Laundry
- Laundry in Hall
- Dryer
- Washer
Schools
- Armstrong Elementary School
- Highland Park
Utilities
- Central Heating and Cooling System
- Heating System Uses Natural Gas
- Gas Water Heater
- Cable TV Available
Community Details
- Association fees include management, insurance, ground maintenance, maintenance structure
- 4 Sight Property Management Association
- Presidents House Condo Subdivision
Listing and Financial Details
- Legal Lot and Block 8 / 2
- Assessor Parcel Number 60159750000003422
Ownership History
Purchase Details
Home Financials for this Owner
Home Financials are based on the most recent Mortgage that was taken out on this home.Purchase Details
Purchase Details
Home Financials for this Owner
Home Financials are based on the most recent Mortgage that was taken out on this home.Purchase Details
Home Financials for this Owner
Home Financials are based on the most recent Mortgage that was taken out on this home.Purchase Details
Purchase Details
Home Financials for this Owner
Home Financials are based on the most recent Mortgage that was taken out on this home.Similar Homes in Dallas, TX
Home Values in the Area
Average Home Value in this Area
Purchase History
| Date | Type | Sale Price | Title Company |
|---|---|---|---|
| Deed | -- | None Listed On Document | |
| Interfamily Deed Transfer | -- | Attorney | |
| Interfamily Deed Transfer | -- | None Available | |
| Warranty Deed | -- | Hftc | |
| Quit Claim Deed | -- | -- | |
| Warranty Deed | -- | -- |
Mortgage History
| Date | Status | Loan Amount | Loan Type |
|---|---|---|---|
| Open | $360,000 | New Conventional | |
| Closed | $360,000 | New Conventional | |
| Previous Owner | $104,000 | New Conventional | |
| Previous Owner | $262,500 | New Conventional | |
| Previous Owner | $272,000 | Unknown | |
| Previous Owner | $331,788 | Unknown | |
| Previous Owner | $235,600 | No Value Available |
Property History
| Date | Event | Price | Change | Sq Ft Price |
|---|---|---|---|---|
| 04/10/2025 04/10/25 | Sold | -- | -- | -- |
| 03/11/2025 03/11/25 | Pending | -- | -- | -- |
| 03/07/2025 03/07/25 | For Sale | $630,000 | +40.0% | $477 / Sq Ft |
| 07/08/2021 07/08/21 | Sold | -- | -- | -- |
| 05/27/2021 05/27/21 | Pending | -- | -- | -- |
| 05/26/2021 05/26/21 | For Sale | $450,000 | -- | $375 / Sq Ft |
Tax History Compared to Growth
Tax History
| Year | Tax Paid | Tax Assessment Tax Assessment Total Assessment is a certain percentage of the fair market value that is determined by local assessors to be the total taxable value of land and additions on the property. | Land | Improvement |
|---|---|---|---|---|
| 2025 | $7,329 | $582,080 | $137,060 | $445,020 |
| 2024 | $7,329 | $449,630 | $137,060 | $312,570 |
| 2023 | $7,329 | $449,630 | $137,060 | $312,570 |
| 2022 | $8,513 | $449,630 | $137,060 | $312,570 |
| 2021 | $7,237 | $359,700 | $137,060 | $222,640 |
| 2020 | $7,397 | $359,700 | $137,060 | $222,640 |
| 2019 | $7,688 | $359,700 | $137,060 | $222,640 |
| 2018 | $6,068 | $287,760 | $76,760 | $211,000 |
| 2017 | $5,917 | $287,760 | $76,760 | $211,000 |
| 2016 | $5,917 | $287,760 | $76,760 | $211,000 |
| 2015 | $5,658 | $287,760 | $76,760 | $211,000 |
| 2014 | $5,658 | $275,770 | $65,790 | $209,980 |
Agents Affiliated with this Home
-
Susan Petty

Seller's Agent in 2025
Susan Petty
Ebby Halliday
(469) 583-5834
2 in this area
51 Total Sales
-
Lucy Johnson

Buyer's Agent in 2025
Lucy Johnson
Compass RE Texas, LLC.
(214) 616-1288
10 in this area
46 Total Sales
-
N
Buyer's Agent in 2021
NON-MLS MEMBER
NON MLS
Map
Source: North Texas Real Estate Information Systems (NTREIS)
MLS Number: 20863891
APN: 60159750000003422
- 3400 Shenandoah St Unit 3400
- 6000 Auburndale Ave Unit C
- 6000 Auburndale Ave Unit E
- 3449 Potomac Ave
- 3527 Asbury St
- 3512 Asbury St
- 3207 Mockingbird Ln
- 3605 Potomac Ave
- 3701 Binkley Ave
- 3605 Mcfarlin Blvd
- 3428 Daniel Ave Unit 5
- 3801 Potomac Ave
- 3636 Stratford Ave
- 3648 Stratford Ave
- 3626 University Blvd
- 5656 N Central Expy Unit 805
- 5656 N Central Expy Unit 201
- 5656 N Central Expy Unit 705
- 3828 Mockingbird Ln
- 3201 Beverly Dr

