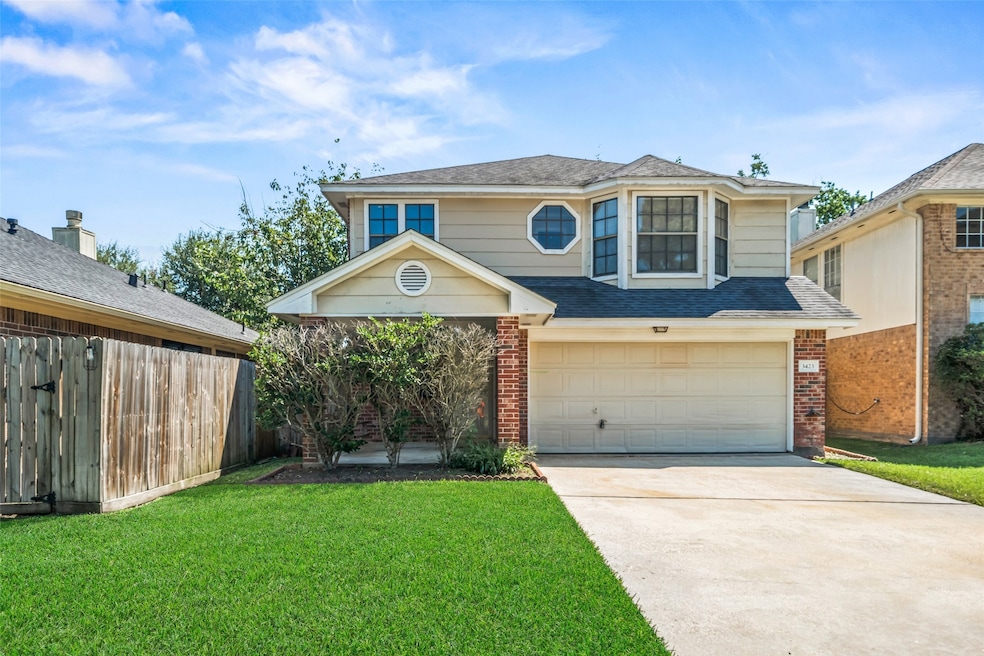
3423 Berry Grove Dr Spring, TX 77388
Estimated payment $1,795/month
Highlights
- Deck
- Traditional Architecture
- Cul-De-Sac
- Kreinhop Elementary School Rated A
- Community Pool
- 2 Car Attached Garage
About This Home
Welcome to this charming two-story home in the desirable Dove Meadows community, perfectly situated on a quiet cul-de-sac in the sought-after Klein School District. This well-kept residence offers fresh interior paint and a thoughtful layout designed with families in mind. All bedrooms are located upstairs, providing convenience and peace of mind for families with young children. The secondary bedrooms are connected by a shared bathroom, making it easy and functional for everyday living. The kitchen opens seamlessly to the dining room, creating a welcoming space for meals and gatherings. Step outside to enjoy a covered patio and a low-maintenance lawn, perfect for relaxing or entertaining. Additional highlights include a two-car garage, a clean and well-maintained interior, and a prime location close to schools, shopping, and major highways. This move-in-ready home offers comfort, practicality, and a family-friendly design — the perfect place to call home.
Home Details
Home Type
- Single Family
Est. Annual Taxes
- $5,865
Year Built
- Built in 1997
Lot Details
- 3,700 Sq Ft Lot
- Cul-De-Sac
- Back Yard Fenced
HOA Fees
- $27 Monthly HOA Fees
Parking
- 2 Car Attached Garage
Home Design
- Traditional Architecture
- Brick Exterior Construction
- Slab Foundation
- Composition Roof
- Wood Siding
Interior Spaces
- 1,736 Sq Ft Home
- 2-Story Property
- Ceiling Fan
- Living Room
- Combination Kitchen and Dining Room
- Utility Room
- Washer Hookup
Kitchen
- Gas Oven
- Gas Range
- Microwave
- Dishwasher
- Disposal
Flooring
- Carpet
- Vinyl Plank
- Vinyl
Bedrooms and Bathrooms
- 3 Bedrooms
- En-Suite Primary Bedroom
- Double Vanity
- Bathtub with Shower
Eco-Friendly Details
- Energy-Efficient Thermostat
Outdoor Features
- Deck
- Patio
Schools
- Kreinhop Elementary School
- Schindewolf Intermediate School
- Klein Collins High School
Utilities
- Central Heating and Cooling System
- Heating System Uses Gas
- Programmable Thermostat
Community Details
Overview
- Dove Meadow HOA Pmg Association, Phone Number (713) 329-7100
- Dove Meadows Sec 5 Subdivision
Recreation
- Community Playground
- Community Pool
- Park
Map
Home Values in the Area
Average Home Value in this Area
Tax History
| Year | Tax Paid | Tax Assessment Tax Assessment Total Assessment is a certain percentage of the fair market value that is determined by local assessors to be the total taxable value of land and additions on the property. | Land | Improvement |
|---|---|---|---|---|
| 2024 | $4,256 | $255,726 | $39,128 | $216,598 |
| 2023 | $4,256 | $265,088 | $39,128 | $225,960 |
| 2022 | $5,255 | $233,980 | $39,128 | $194,852 |
| 2021 | $5,120 | $186,131 | $22,172 | $163,959 |
| 2020 | $4,836 | $165,982 | $22,172 | $143,810 |
| 2019 | $4,669 | $163,908 | $22,172 | $141,736 |
| 2018 | $1,649 | $140,304 | $17,999 | $122,305 |
| 2017 | $4,311 | $140,304 | $17,999 | $122,305 |
| 2016 | $3,919 | $140,304 | $17,999 | $122,305 |
| 2015 | $2,826 | $118,313 | $17,999 | $100,314 |
| 2014 | $2,826 | $118,313 | $17,999 | $100,314 |
Property History
| Date | Event | Price | Change | Sq Ft Price |
|---|---|---|---|---|
| 09/15/2025 09/15/25 | Pending | -- | -- | -- |
| 09/09/2025 09/09/25 | For Sale | $240,000 | -- | $138 / Sq Ft |
Purchase History
| Date | Type | Sale Price | Title Company |
|---|---|---|---|
| Vendors Lien | -- | None Available | |
| Vendors Lien | -- | Fidelity National Title | |
| Vendors Lien | -- | Lawyers Title Company |
Mortgage History
| Date | Status | Loan Amount | Loan Type |
|---|---|---|---|
| Open | $170,000 | New Conventional | |
| Previous Owner | $105,525 | New Conventional | |
| Previous Owner | $105,000 | Purchase Money Mortgage | |
| Previous Owner | $84,922 | VA | |
| Previous Owner | $83,895 | VA |
About the Listing Agent

Having the right real estate agent means having an agent who is committed to helping you buy or sell your home with the highest level of expertise in your local market. This also means helping you in understanding each step of the buying or selling process. This commitment level has helped me build a remarkable track record of delivering results.
Nothing is more gratifying to me than the feeling I get from helping people meet their real estate needs. You can count on me to always do
Jaclyn's Other Listings
Source: Houston Association of REALTORS®
MLS Number: 36684112
APN: 1158770020031
- 3406 Meadowlark Ln
- 3403 Berry Grove Dr
- 3402 Crystal Dove Dr
- 21710 Rotherham Dr
- 21531 Roseville Dr
- 21807 Glenbranch Dr
- 21603 Meadowhill Dr
- 3327 Haydee Rd
- 21711 Barcarole Dr
- 3326 Hartfield Ln
- 21707 Glenbranch Dr
- 3435 Acorn Springs Ln
- 3323 Hartfield Ln
- 22003 Avonglen Ln
- 3426 Acorn Springs Ln
- 3422 Acorn Springs Ln
- 3615 Acorn Springs Ln
- 21755 Mossy Field Ln
- 3610 Acorn Springs Ln
- 21627 Falvel Misty Dr





