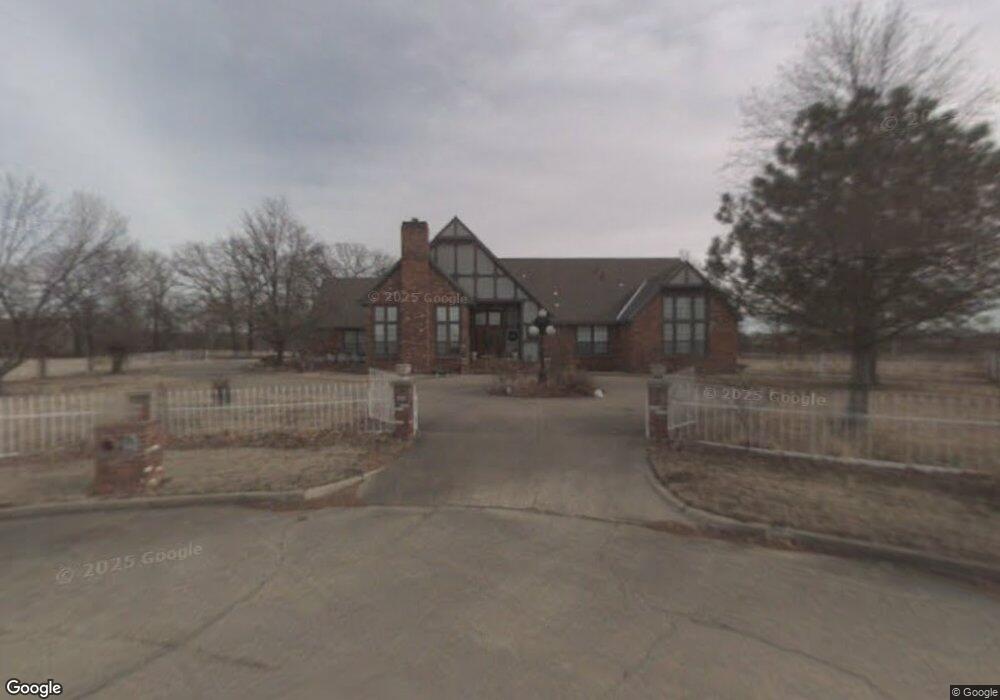
3423 Clearview Cir Sapulpa, OK 74066
Highlights
- 1.44 Acre Lot
- Wood Flooring
- High Ceiling
- Mature Trees
- 3 Fireplaces
- Granite Countertops
About This Home
As of August 2018Single story 4 bedroom, 3 car garage. Lots of custom woodwork. Priced to sell in a wonderful neighborhood.
Last Agent to Sell the Property
Coldwell Banker Select License #158065 Listed on: 09/30/2015

Last Buyer's Agent
Lee Anne Shahan
C&C Referral Services LLC License #148914
Home Details
Home Type
- Single Family
Est. Annual Taxes
- $4,373
Year Built
- Built in 1987
Lot Details
- 1.44 Acre Lot
- West Facing Home
- Decorative Fence
- Mature Trees
Parking
- 3 Car Attached Garage
- Side Facing Garage
Home Design
- Brick Exterior Construction
- Slab Foundation
- Frame Construction
- Fiberglass Roof
- Asphalt
Interior Spaces
- 4,041 Sq Ft Home
- 1-Story Property
- High Ceiling
- 3 Fireplaces
- Fireplace Features Blower Fan
- Fireplace With Gas Starter
- Aluminum Window Frames
- Insulated Doors
- Crawl Space
- Storm Doors
- Dryer
Kitchen
- <<builtInOvenToken>>
- Electric Oven
- <<builtInRangeToken>>
- <<microwave>>
- Dishwasher
- Granite Countertops
Flooring
- Wood
- Carpet
- Tile
Bedrooms and Bathrooms
- 4 Bedrooms
Eco-Friendly Details
- Energy-Efficient Doors
Outdoor Features
- Patio
- Rain Gutters
- Porch
Schools
- Freedom Elementary School
- Sapulpa High School
Utilities
- Zoned Heating and Cooling
- Heating System Uses Gas
- Electric Water Heater
- Septic Tank
Community Details
- No Home Owners Association
- Country Wood South Subdivision
Listing and Financial Details
- Home warranty included in the sale of the property
Ownership History
Purchase Details
Home Financials for this Owner
Home Financials are based on the most recent Mortgage that was taken out on this home.Purchase Details
Purchase Details
Home Financials for this Owner
Home Financials are based on the most recent Mortgage that was taken out on this home.Similar Homes in Sapulpa, OK
Home Values in the Area
Average Home Value in this Area
Purchase History
| Date | Type | Sale Price | Title Company |
|---|---|---|---|
| Warranty Deed | $350,000 | Apex Title & Closing Service | |
| Interfamily Deed Transfer | -- | None Available | |
| Warranty Deed | $291,000 | Elite Title Services |
Mortgage History
| Date | Status | Loan Amount | Loan Type |
|---|---|---|---|
| Open | $254,395 | VA | |
| Closed | $250,000 | VA | |
| Previous Owner | $276,450 | New Conventional |
Property History
| Date | Event | Price | Change | Sq Ft Price |
|---|---|---|---|---|
| 08/15/2018 08/15/18 | Sold | $350,000 | -7.9% | $87 / Sq Ft |
| 06/20/2018 06/20/18 | Pending | -- | -- | -- |
| 06/20/2018 06/20/18 | For Sale | $379,900 | +30.5% | $94 / Sq Ft |
| 12/21/2015 12/21/15 | Sold | $291,000 | -3.0% | $72 / Sq Ft |
| 09/30/2015 09/30/15 | Pending | -- | -- | -- |
| 09/30/2015 09/30/15 | For Sale | $299,900 | -- | $74 / Sq Ft |
Tax History Compared to Growth
Tax History
| Year | Tax Paid | Tax Assessment Tax Assessment Total Assessment is a certain percentage of the fair market value that is determined by local assessors to be the total taxable value of land and additions on the property. | Land | Improvement |
|---|---|---|---|---|
| 2024 | $5,133 | $43,222 | $5,400 | $37,822 |
| 2023 | $5,133 | $41,964 | $5,400 | $36,564 |
| 2022 | $4,565 | $40,741 | $5,400 | $35,341 |
| 2021 | $4,574 | $39,555 | $5,400 | $34,155 |
| 2020 | $4,830 | $41,944 | $5,400 | $36,544 |
| 2019 | $4,968 | $41,911 | $4,800 | $37,111 |
| 2018 | $3,932 | $32,487 | $4,800 | $27,687 |
| 2017 | $4,215 | $35,012 | $4,800 | $30,212 |
| 2016 | $4,007 | $35,012 | $4,800 | $30,212 |
| 2015 | -- | $37,324 | $6,456 | $30,868 |
| 2014 | -- | $37,324 | $6,456 | $30,868 |
Agents Affiliated with this Home
-
Tony Georr

Seller's Agent in 2018
Tony Georr
eXp Realty, LLC (BO)
(918) 707-0277
3 in this area
134 Total Sales
-
Heather Brewster

Buyer's Agent in 2018
Heather Brewster
Solid Rock, REALTORS
(918) 857-0466
1 in this area
177 Total Sales
-
Chad LaFevers

Seller's Agent in 2015
Chad LaFevers
Coldwell Banker Select
(918) 798-6692
90 in this area
158 Total Sales
-
L
Buyer's Agent in 2015
Lee Anne Shahan
C&C Referral Services LLC
Map
Source: MLS Technology
MLS Number: 1544359
APN: 1085-00-001-000-0-070-00
- 626 Countrywood Way
- 590 Creekside Dr
- 0 Westgreen Way
- 616 Cross Timbers Blvd
- 609 Cross Timbers Blvd
- 461 Cross Timbers Blvd
- 4005 Frontier Rd
- 421 Summercrest Ct
- 110 Hickory Hill Rd
- 2810 E Hwy 117
- 770 Hickory Hill Rd
- 11240 S 49th Ave W
- 6355 Rockwood Cir N
- 13380 S Garrett St
- 1940 Timberton Rd
- 1809 E Lee Ave
- 11544 S 32nd Ave W
- 11515 S 32nd Ave W
- 5711 W Hilton Rd
- 11602 S 30th Ave W
