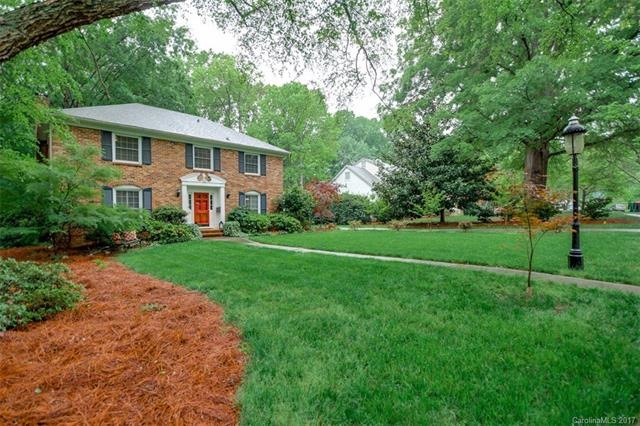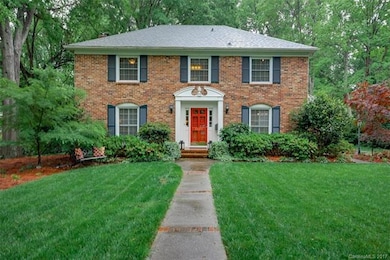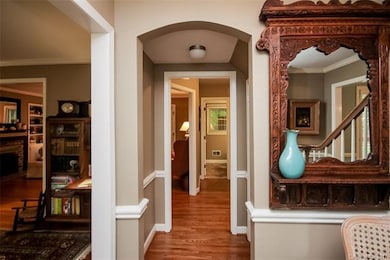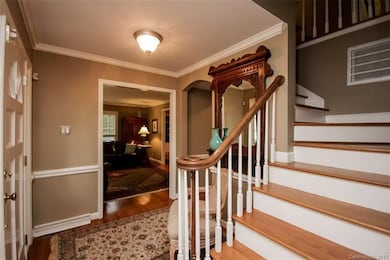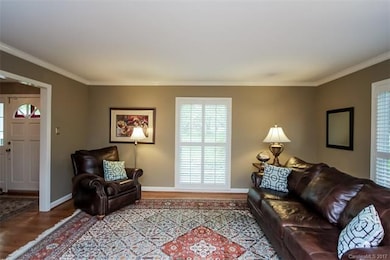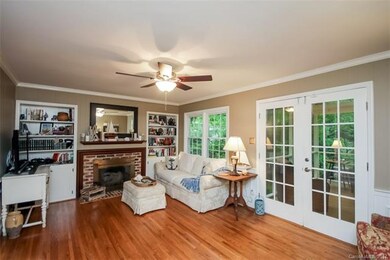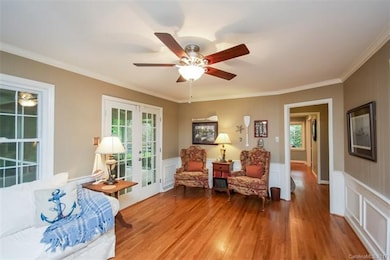
3423 Cotillion Ave Charlotte, NC 28210
Sharon Woods NeighborhoodHighlights
- Traditional Architecture
- Wood Flooring
- Kitchen Island
- Beverly Woods Elementary Rated A-
- Fireplace
About This Home
As of March 2022Beautifully updated brick 2-story on gorgeous lot in BWE. Spacious kitchen includes granite, backsplash, large island, ss appliances, and prep area. Living room w/ fireplace opens to screened-in porch which overlooks well landscaped fully fenced backyard. List of updates include new roof ’15, HVAC ’12, master bath ’11, kitchen ’10, & screened in porch ’10. No detail has been overlooked. Lovingly lived in and cared for. Optional swim club is available through www.bweswimclub.com
Last Agent to Sell the Property
Real Broker, LLC License #273385 Listed on: 04/21/2017

Home Details
Home Type
- Single Family
Year Built
- Built in 1967
Home Design
- Traditional Architecture
Interior Spaces
- Fireplace
- Wood Flooring
- Crawl Space
- Kitchen Island
Listing and Financial Details
- Assessor Parcel Number 209-091-03
Ownership History
Purchase Details
Home Financials for this Owner
Home Financials are based on the most recent Mortgage that was taken out on this home.Purchase Details
Home Financials for this Owner
Home Financials are based on the most recent Mortgage that was taken out on this home.Purchase Details
Home Financials for this Owner
Home Financials are based on the most recent Mortgage that was taken out on this home.Purchase Details
Home Financials for this Owner
Home Financials are based on the most recent Mortgage that was taken out on this home.Similar Homes in Charlotte, NC
Home Values in the Area
Average Home Value in this Area
Purchase History
| Date | Type | Sale Price | Title Company |
|---|---|---|---|
| Warranty Deed | $750,000 | Soto Claudia | |
| Warranty Deed | $506,000 | Barristers Title Svcs Of The | |
| Warranty Deed | $310,000 | -- | |
| Warranty Deed | $234,500 | -- |
Mortgage History
| Date | Status | Loan Amount | Loan Type |
|---|---|---|---|
| Open | $600,000 | New Conventional | |
| Previous Owner | $404,400 | Adjustable Rate Mortgage/ARM | |
| Previous Owner | $273,100 | New Conventional | |
| Previous Owner | $51,129 | Stand Alone Second | |
| Previous Owner | $236,360 | Unknown | |
| Previous Owner | $248,000 | Purchase Money Mortgage | |
| Previous Owner | $189,000 | Balloon | |
| Previous Owner | $188,000 | Balloon | |
| Previous Owner | $35,000 | Credit Line Revolving | |
| Previous Owner | $187,600 | Purchase Money Mortgage |
Property History
| Date | Event | Price | Change | Sq Ft Price |
|---|---|---|---|---|
| 03/04/2022 03/04/22 | Sold | $750,000 | +7.9% | $330 / Sq Ft |
| 02/07/2022 02/07/22 | Pending | -- | -- | -- |
| 02/04/2022 02/04/22 | For Sale | $695,000 | +37.6% | $305 / Sq Ft |
| 05/31/2017 05/31/17 | Sold | $505,000 | +1.0% | $221 / Sq Ft |
| 04/25/2017 04/25/17 | Pending | -- | -- | -- |
| 04/21/2017 04/21/17 | For Sale | $499,900 | -- | $219 / Sq Ft |
Tax History Compared to Growth
Tax History
| Year | Tax Paid | Tax Assessment Tax Assessment Total Assessment is a certain percentage of the fair market value that is determined by local assessors to be the total taxable value of land and additions on the property. | Land | Improvement |
|---|---|---|---|---|
| 2023 | $4,901 | $649,200 | $370,000 | $279,200 |
| 2022 | $5,013 | $506,500 | $230,000 | $276,500 |
| 2021 | $5,002 | $506,500 | $230,000 | $276,500 |
| 2020 | $4,995 | $506,500 | $230,000 | $276,500 |
| 2019 | $4,979 | $506,500 | $230,000 | $276,500 |
| 2018 | $3,946 | $291,500 | $136,000 | $155,500 |
| 2017 | $3,836 | $291,500 | $136,000 | $155,500 |
| 2016 | $3,827 | $291,500 | $136,000 | $155,500 |
| 2015 | $3,815 | $291,500 | $136,000 | $155,500 |
| 2014 | $3,806 | $0 | $0 | $0 |
Agents Affiliated with this Home
-

Seller's Agent in 2022
Rachael Dunnavant
COMPASS
(704) 905-3207
1 in this area
118 Total Sales
-

Buyer's Agent in 2022
Cindy Ferguson
Coldwell Banker Realty
(704) 904-9417
1 in this area
109 Total Sales
-
M
Seller's Agent in 2017
Michael Laine
Real Broker, LLC
(704) 619-3971
23 Total Sales
Map
Source: Canopy MLS (Canopy Realtor® Association)
MLS Number: CAR3272992
APN: 209-091-03
- 5803 Sharon Rd
- 5929 Quail Hollow Rd Unit B
- 5927 Quail Hollow Rd Unit H
- 5903 Quail Hollow Rd Unit D
- 5909 Quail Hollow Rd Unit B
- 5947 Quail Hollow Rd Unit A
- 4132 Sulkirk Rd
- 3800 Lovett Cir
- 5949 Quail Hollow Rd Unit E
- 5926 Sharon Rd
- 5938 Sharon Rd
- 4014 Sulkirk Rd
- 3808 Severn Ave
- 4008 Sulkirk Rd
- 4017 Sulkirk Rd
- 4201 Tyndale Ave
- 4045 Rutherford Dr
- 4200 Tyndale Ave
- 6108 Heath Ridge Ct Unit D
- 6132 Heath Ridge Ct
