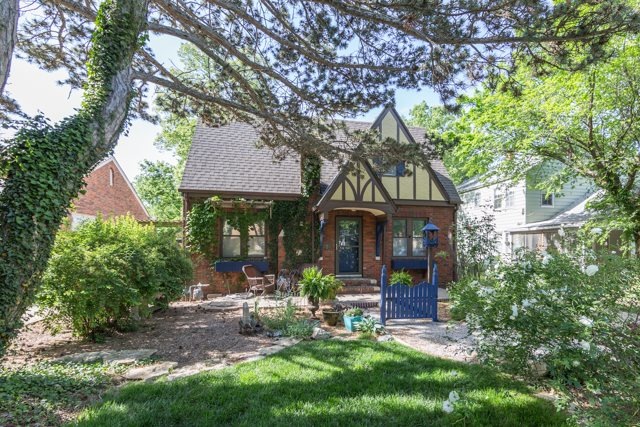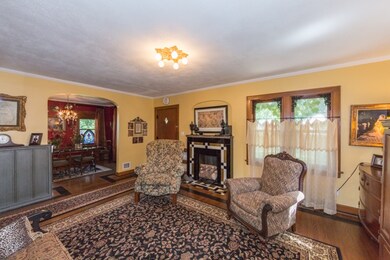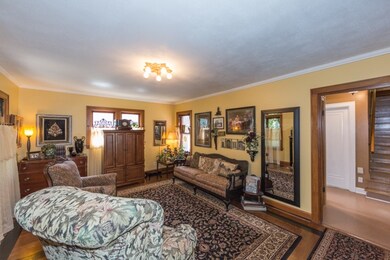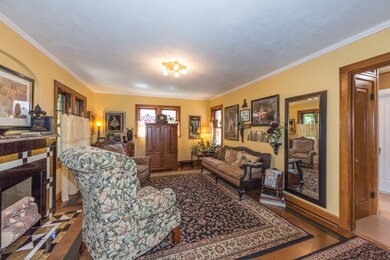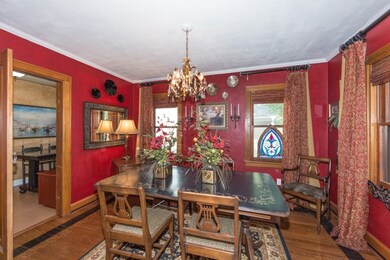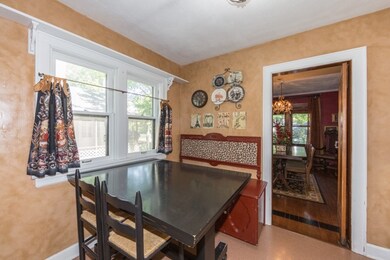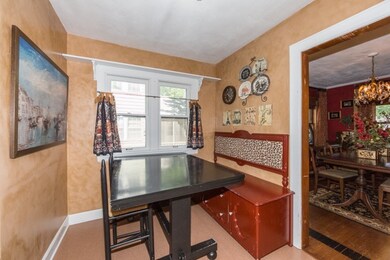
3423 Country Club Place Wichita, KS 67208
MacDonald NeighborhoodHighlights
- Golf Course Community
- Deck
- Traditional Architecture
- Fireplace in Primary Bedroom
- Wooded Lot
- Wood Flooring
About This Home
As of July 2024Pride of ownership shown in this 1 1/2 story home in Sleepy Hollow with crown molding and arched doorways. Main floor features spacious living room with decorative fireplace, main floor bedroom, fully remodeled main floor bathroom with large tub/tile shower, formal dining room and breakfast nook with built ins. Nice drop zone in hall. Kitchen has newer appliances, neutral colors and good cabinet space. Upstairs features 3 more bedrooms with neutral decor, wood flooring and a full remodeled bath with double sinks and shower. Master bedroom features decorative fireplace, built in cabinets, window seat and large walk in closet. Finished basement includes a large multi-purpose room and fully remodeled bath. Enjoy the fenced backyard with sprinkler system. Oversized 1 car garage with storage and opener. Home also features brand new roof with new decking, gabled attic vent, all new copper plumbing, new electrical box and wiring.
Last Agent to Sell the Property
Reece Nichols South Central Kansas License #SP00228138 Listed on: 05/07/2016

Home Details
Home Type
- Single Family
Est. Annual Taxes
- $1,565
Year Built
- Built in 1937
Lot Details
- 6,419 Sq Ft Lot
- Wood Fence
- Sprinkler System
- Wooded Lot
Home Design
- Traditional Architecture
- Frame Construction
- Composition Roof
Interior Spaces
- 1.5-Story Property
- Ceiling Fan
- Multiple Fireplaces
- Decorative Fireplace
- Window Treatments
- Family Room
- Living Room with Fireplace
- Formal Dining Room
- Wood Flooring
Kitchen
- Oven or Range
- Electric Cooktop
- Range Hood
- Dishwasher
- Disposal
Bedrooms and Bathrooms
- 4 Bedrooms
- Fireplace in Primary Bedroom
- Walk-In Closet
- 3 Full Bathrooms
Laundry
- Laundry Room
- 220 Volts In Laundry
Partially Finished Basement
- Basement Fills Entire Space Under The House
- Finished Basement Bathroom
- Laundry in Basement
- Basement Storage
- Basement Windows
Home Security
- Security Lights
- Storm Windows
- Storm Doors
Parking
- 1 Car Detached Garage
- Oversized Parking
- Garage Door Opener
Outdoor Features
- Deck
- Patio
- Rain Gutters
Schools
- Adams Elementary School
- Robinson Middle School
- East High School
Utilities
- Forced Air Heating and Cooling System
- Heating System Uses Gas
Community Details
Overview
- College Hill Subdivision
Recreation
- Golf Course Community
Ownership History
Purchase Details
Purchase Details
Home Financials for this Owner
Home Financials are based on the most recent Mortgage that was taken out on this home.Similar Homes in Wichita, KS
Home Values in the Area
Average Home Value in this Area
Purchase History
| Date | Type | Sale Price | Title Company |
|---|---|---|---|
| Warranty Deed | -- | Security 1St Title | |
| Warranty Deed | -- | Security 1St Title |
Mortgage History
| Date | Status | Loan Amount | Loan Type |
|---|---|---|---|
| Previous Owner | $116,000 | New Conventional | |
| Previous Owner | $43,000 | New Conventional |
Property History
| Date | Event | Price | Change | Sq Ft Price |
|---|---|---|---|---|
| 07/08/2024 07/08/24 | Sold | -- | -- | -- |
| 06/18/2024 06/18/24 | Pending | -- | -- | -- |
| 06/15/2024 06/15/24 | For Sale | $245,000 | +69.0% | $123 / Sq Ft |
| 06/30/2016 06/30/16 | Sold | -- | -- | -- |
| 05/16/2016 05/16/16 | Pending | -- | -- | -- |
| 05/07/2016 05/07/16 | For Sale | $145,000 | -- | $71 / Sq Ft |
Tax History Compared to Growth
Tax History
| Year | Tax Paid | Tax Assessment Tax Assessment Total Assessment is a certain percentage of the fair market value that is determined by local assessors to be the total taxable value of land and additions on the property. | Land | Improvement |
|---|---|---|---|---|
| 2025 | $2,570 | $26,888 | $2,496 | $24,392 |
| 2023 | $2,570 | $23,932 | $2,093 | $21,839 |
| 2022 | $2,309 | $20,781 | $1,978 | $18,803 |
| 2021 | $2,196 | $19,240 | $1,576 | $17,664 |
| 2020 | $2,140 | $18,677 | $1,576 | $17,101 |
| 2019 | $1,872 | $16,354 | $1,576 | $14,778 |
| 2018 | $1,821 | $15,882 | $1,334 | $14,548 |
| 2017 | $1,619 | $0 | $0 | $0 |
| 2016 | $1,582 | $0 | $0 | $0 |
| 2015 | $1,570 | $0 | $0 | $0 |
| 2014 | $1,538 | $0 | $0 | $0 |
Agents Affiliated with this Home
-
Robin Metzler

Seller's Agent in 2024
Robin Metzler
Berkshire Hathaway PenFed Realty
(316) 288-9155
1 in this area
250 Total Sales
-
Justin Mayer

Seller's Agent in 2016
Justin Mayer
Reece Nichols South Central Kansas
(316) 650-8370
120 Total Sales
-
Cindy Carnahan

Buyer's Agent in 2016
Cindy Carnahan
Reece Nichols South Central Kansas
(316) 393-3034
1 in this area
863 Total Sales
Map
Source: South Central Kansas MLS
MLS Number: 519655
APN: 126-14-0-32-07-005.00
- 3615 E Mossman Ave
- 924 N Rutan St
- 3711 Sleepy Hollow Dr
- 3940 E Elm St
- 541 N Bluff St
- 536 N Bluff St
- 537 N Fountain St
- 416 N Clifton Ave
- 0 Lot 16 Buck's Add Unit SCK653967
- 924 N Hillside Ave
- 1018 N Volutsia Ave
- 2629 E 8th St N
- 1046 N Crestway St
- 1234 N Chautauqua Ave
- 1157 N Erie Ave
- 1340 N Yale Ave
- 3225 Chatfield Place
- 1108 N Estelle St
- 1333 Fairmount St
- 853 N Pershing St
