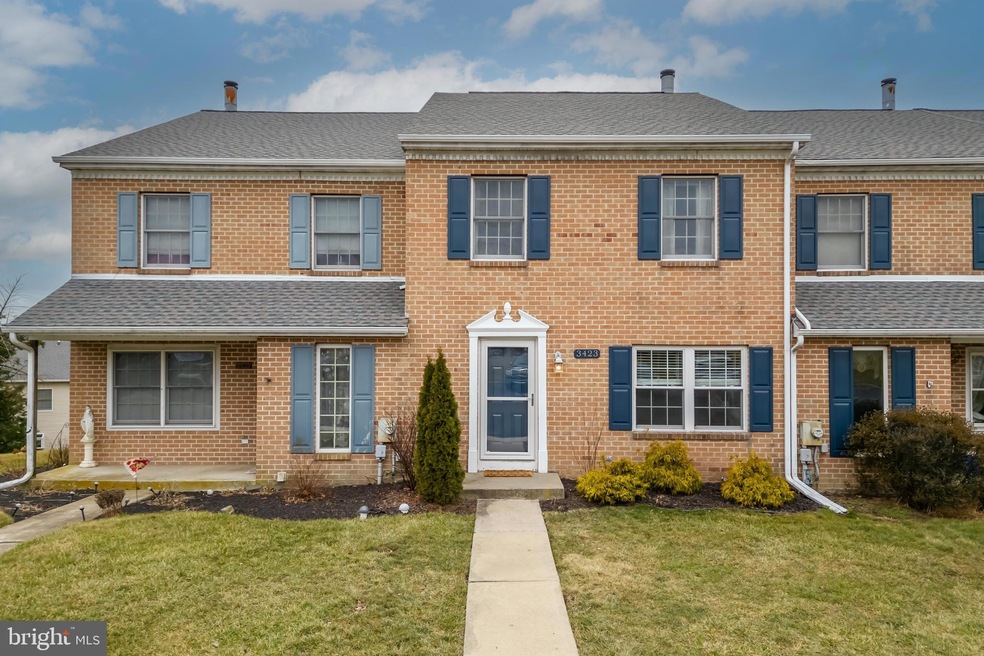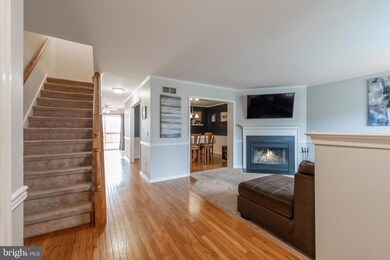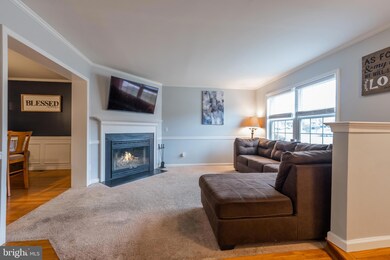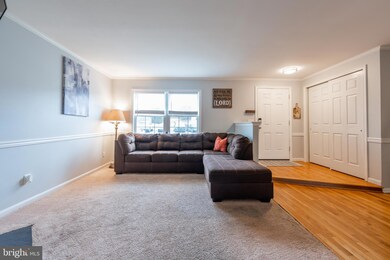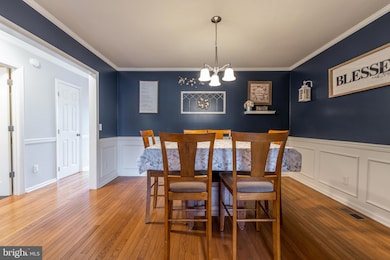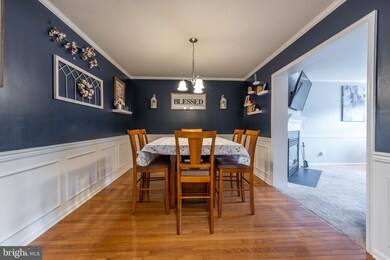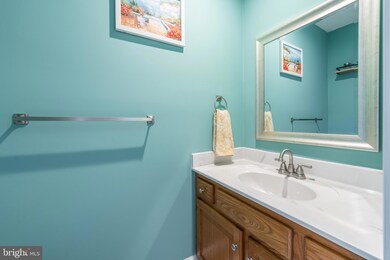
3423 Foxfield Cir Perkiomenville, PA 18074
Upper Frederick Township NeighborhoodHighlights
- Colonial Architecture
- Attic
- Formal Dining Room
- Deck
- Breakfast Area or Nook
- Porch
About This Home
As of March 2023**Be Sure to check out the Listing Video!** Don't miss this spacious townhome in the desirable Perkiomen Crossings neighborhood. The airy foyer is complimented by a large coat closet, big enough for all of your on the go needs. Enjoy the open living to dining concept of the main floor. Crown moldings and custom woodwork in these areas will not go unnoticed! In the the kitchen you'll be happy to find extensive, solid wood cabinetry with ample countertop space, matching white appliances and a custom built pantry. The eat-in area features a custom built, wrap around bench. A glass sliding door leads to your extra large, freshly painted deck. Upstairs boasts a true master suite complete with a stylish, recently renovated full bath and three generous closets. The upstairs hall bath, is a full 4 piece bath and has also been renovated beautifully. Two additional bedrooms flank the large hall bath. This level is completed by a large hallway/landing area where attic access, providing extra storage, can be found above. On the lowest level you'll enjoy tons of extra living space in the finished, walk out basement! The unfinished basement zone houses the laundry, mechanicals and even more storage. You'll appreciate the two designated parking spots in front of your home (as well as amble visitor parking directly across the way). Relish in maintenance free living as the HOA provides trash and recycling services, all lawn care and snow removal of the roads. New roof and HVAC installed in 2018. Close proximity to rt 29, Green Lane Park, the Perkiomen Trail and Spring Mountain make this is a wonderful place to call home!
Last Agent to Sell the Property
RE/MAX Reliance License #RS338562 Listed on: 02/10/2023

Townhouse Details
Home Type
- Townhome
Est. Annual Taxes
- $3,572
Year Built
- Built in 1992
Lot Details
- 2,381 Sq Ft Lot
- Lot Dimensions are 21.00 x 0.00
- Property is in very good condition
HOA Fees
- $87 Monthly HOA Fees
Home Design
- Colonial Architecture
- Vinyl Siding
- Concrete Perimeter Foundation
Interior Spaces
- Property has 3 Levels
- Chair Railings
- Wainscoting
- Ceiling Fan
- Wood Burning Fireplace
- Formal Dining Room
- Carpet
- Attic
Kitchen
- Breakfast Area or Nook
- Eat-In Kitchen
Bedrooms and Bathrooms
- 3 Bedrooms
- En-Suite Bathroom
Finished Basement
- Walk-Out Basement
- Laundry in Basement
- Natural lighting in basement
Parking
- 2 Open Parking Spaces
- 2 Parking Spaces
- Parking Lot
Outdoor Features
- Deck
- Patio
- Porch
Utilities
- Central Air
- Back Up Electric Heat Pump System
- Electric Water Heater
Listing and Financial Details
- Tax Lot 169
- Assessor Parcel Number 55-00-00606-239
Community Details
Overview
- $261 Capital Contribution Fee
- Association fees include common area maintenance, snow removal, trash, lawn maintenance
- Continental Proeprty Management HOA, Phone Number (215) 343-1550
- Perkiomen Crossing Subdivision
Amenities
- Common Area
Ownership History
Purchase Details
Home Financials for this Owner
Home Financials are based on the most recent Mortgage that was taken out on this home.Purchase Details
Home Financials for this Owner
Home Financials are based on the most recent Mortgage that was taken out on this home.Purchase Details
Home Financials for this Owner
Home Financials are based on the most recent Mortgage that was taken out on this home.Purchase Details
Similar Homes in the area
Home Values in the Area
Average Home Value in this Area
Purchase History
| Date | Type | Sale Price | Title Company |
|---|---|---|---|
| Deed | $302,000 | None Listed On Document | |
| Deed | $175,000 | None Available | |
| Deed | $151,000 | -- | |
| Deed | $84,500 | -- |
Mortgage History
| Date | Status | Loan Amount | Loan Type |
|---|---|---|---|
| Open | $240,000 | New Conventional | |
| Previous Owner | $5,000 | New Conventional | |
| Previous Owner | $176,767 | New Conventional | |
| Previous Owner | $139,000 | No Value Available |
Property History
| Date | Event | Price | Change | Sq Ft Price |
|---|---|---|---|---|
| 03/24/2023 03/24/23 | Sold | $302,000 | +9.9% | $155 / Sq Ft |
| 02/15/2023 02/15/23 | Pending | -- | -- | -- |
| 02/10/2023 02/10/23 | For Sale | $274,900 | +57.1% | $141 / Sq Ft |
| 03/23/2018 03/23/18 | Sold | $175,000 | -2.2% | $90 / Sq Ft |
| 02/07/2018 02/07/18 | Pending | -- | -- | -- |
| 11/18/2017 11/18/17 | For Sale | $179,000 | 0.0% | $92 / Sq Ft |
| 11/17/2017 11/17/17 | Pending | -- | -- | -- |
| 10/27/2017 10/27/17 | Price Changed | $179,000 | -4.7% | $92 / Sq Ft |
| 10/19/2017 10/19/17 | Price Changed | $187,900 | -1.1% | $96 / Sq Ft |
| 09/27/2017 09/27/17 | Price Changed | $189,900 | -2.6% | $97 / Sq Ft |
| 07/27/2017 07/27/17 | For Sale | $194,900 | -- | $100 / Sq Ft |
Tax History Compared to Growth
Tax History
| Year | Tax Paid | Tax Assessment Tax Assessment Total Assessment is a certain percentage of the fair market value that is determined by local assessors to be the total taxable value of land and additions on the property. | Land | Improvement |
|---|---|---|---|---|
| 2024 | $3,747 | $99,640 | -- | -- |
| 2023 | $3,603 | $99,640 | $0 | $0 |
| 2022 | $3,485 | $99,640 | $0 | $0 |
| 2021 | $3,372 | $99,640 | $0 | $0 |
| 2020 | $3,268 | $99,640 | $0 | $0 |
| 2019 | $3,172 | $99,640 | $0 | $0 |
| 2018 | $2,628 | $99,640 | $0 | $0 |
| 2017 | $2,963 | $99,640 | $0 | $0 |
| 2016 | $2,924 | $99,640 | $0 | $0 |
| 2015 | $2,794 | $99,640 | $0 | $0 |
| 2014 | $2,794 | $99,640 | $0 | $0 |
Agents Affiliated with this Home
-
Katelyn McNamara

Seller's Agent in 2023
Katelyn McNamara
RE/MAX
(215) 272-0628
3 in this area
50 Total Sales
-
Daryl Radcliff

Buyer's Agent in 2023
Daryl Radcliff
RE/MAX
(267) 228-5351
3 in this area
81 Total Sales
-
C
Seller's Agent in 2018
CECILIA FERNANDEZ
BHHS Fox & Roach
Map
Source: Bright MLS
MLS Number: PAMC2063264
APN: 55-00-00606-239
