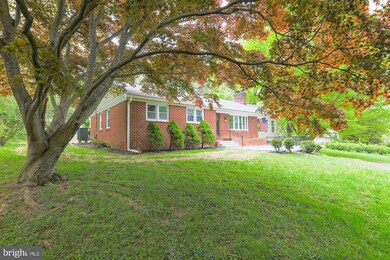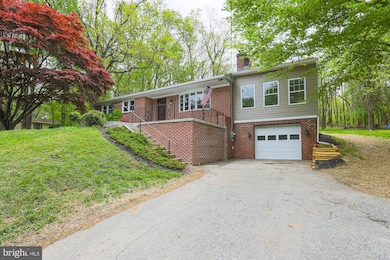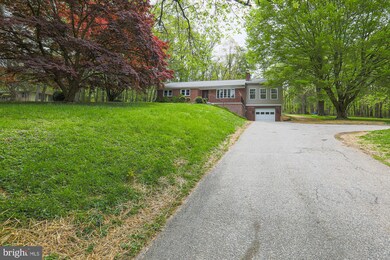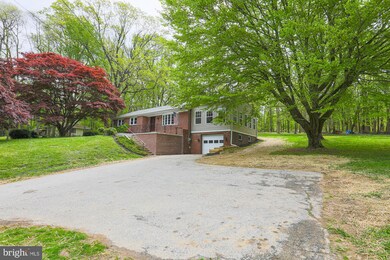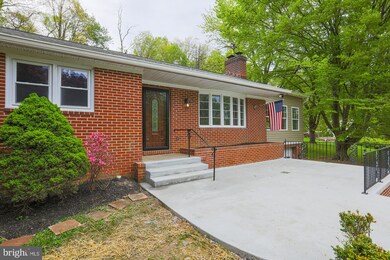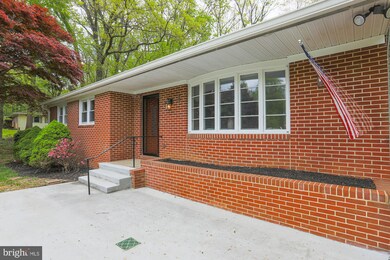
3423 Gwynnbrook Ave Owings Mills, MD 21117
Estimated Value: $458,000 - $637,000
Highlights
- 2.73 Acre Lot
- Rambler Architecture
- No HOA
- Traditional Floor Plan
- Main Floor Bedroom
- Upgraded Countertops
About This Home
As of June 2021Welcome to this beautifully renovated all brick rancher that sits on 2.5+ acres of land situated in the heart of Owings Mills! The adjacent lot could possibly be subdivided. This 5bd/3ba property has everything you have been looking for regarding interior and exterior space and upgrades. The upgrades include: new flooring throughout, new granite countertops, new cabinetry, stainless steel appliances, remodeled bathrooms, recessed lighting, completely finished basement with two legal sized bedrooms, and a laundry room with custom cabinetry and granite. A large bonus room above the garage allows for even more entertaining space. For peace of mind the HVAC system and hot water tank are both brand new. Parking on the property is abundant as there is a one car garage and additional off street parking available for up to four additional vehicles. Conveniently located in close proximity to I-795, 83, and I-695 with lots of shops nearby. Pack your bags and schedule your tour today!
Last Agent to Sell the Property
Berkshire Hathaway HomeServices PenFed Realty Listed on: 05/11/2021

Home Details
Home Type
- Single Family
Est. Annual Taxes
- $3,123
Year Built
- Built in 1961 | Remodeled in 2021
Lot Details
- 2.73 Acre Lot
- Property is in excellent condition
- Property is zoned DR1
Parking
- 1 Car Direct Access Garage
- 4 Driveway Spaces
- Basement Garage
- Front Facing Garage
- Garage Door Opener
- Off-Street Parking
Home Design
- Rambler Architecture
- Bump-Outs
- Brick Exterior Construction
- Architectural Shingle Roof
- Vinyl Siding
Interior Spaces
- Property has 1 Level
- Traditional Floor Plan
- Recessed Lighting
- Wood Burning Fireplace
- Stone Fireplace
- Combination Kitchen and Dining Room
- Finished Basement
- Laundry in Basement
Kitchen
- Galley Kitchen
- Breakfast Area or Nook
- Electric Oven or Range
- Microwave
- Dishwasher
- Upgraded Countertops
Flooring
- Carpet
- Tile or Brick
- Vinyl
Bedrooms and Bathrooms
Laundry
- Dryer
- Washer
Schools
- Owings Mills Elementary School
- Pikesville Middle School
- Owings Mills High School
Utilities
- Forced Air Heating and Cooling System
- 200+ Amp Service
- Well
- Electric Water Heater
Community Details
- No Home Owners Association
- Owings Mills Subdivision
Listing and Financial Details
- Assessor Parcel Number 04040420066700
Ownership History
Purchase Details
Home Financials for this Owner
Home Financials are based on the most recent Mortgage that was taken out on this home.Purchase Details
Home Financials for this Owner
Home Financials are based on the most recent Mortgage that was taken out on this home.Purchase Details
Purchase Details
Home Financials for this Owner
Home Financials are based on the most recent Mortgage that was taken out on this home.Similar Homes in Owings Mills, MD
Home Values in the Area
Average Home Value in this Area
Purchase History
| Date | Buyer | Sale Price | Title Company |
|---|---|---|---|
| Hicks Carolyn Lea | $487,000 | None Available | |
| Myers Robert Ethan | $225,507 | Boston National Ttl Agcy Llc | |
| Wells Fargo Bank Na | $227,240 | None Available | |
| Isennock Julia | $289,000 | -- |
Mortgage History
| Date | Status | Borrower | Loan Amount |
|---|---|---|---|
| Open | Hicks Carolyn Lea | $306,810 | |
| Previous Owner | Myers Robert Ethan | $242,000 | |
| Previous Owner | Isennock Raymond | $283,765 |
Property History
| Date | Event | Price | Change | Sq Ft Price |
|---|---|---|---|---|
| 06/22/2021 06/22/21 | Sold | $487,000 | -6.3% | $163 / Sq Ft |
| 05/11/2021 05/11/21 | For Sale | $519,900 | -- | $174 / Sq Ft |
Tax History Compared to Growth
Tax History
| Year | Tax Paid | Tax Assessment Tax Assessment Total Assessment is a certain percentage of the fair market value that is determined by local assessors to be the total taxable value of land and additions on the property. | Land | Improvement |
|---|---|---|---|---|
| 2024 | $4,052 | $386,200 | $118,700 | $267,500 |
| 2023 | $1,947 | $344,400 | $0 | $0 |
| 2022 | $3,694 | $302,600 | $0 | $0 |
| 2021 | $6,515 | $260,800 | $118,700 | $142,100 |
| 2020 | $3,064 | $252,800 | $0 | $0 |
| 2019 | $2,967 | $244,800 | $0 | $0 |
| 2018 | $2,904 | $236,800 | $118,700 | $118,100 |
| 2017 | $2,821 | $232,633 | $0 | $0 |
| 2016 | -- | $228,467 | $0 | $0 |
| 2015 | $3,580 | $224,300 | $0 | $0 |
| 2014 | $3,580 | $224,300 | $0 | $0 |
Agents Affiliated with this Home
-
Mike Bailey

Seller's Agent in 2021
Mike Bailey
BHHS PenFed (actual)
(301) 363-2840
3 in this area
107 Total Sales
-
Robert Myers
R
Seller Co-Listing Agent in 2021
Robert Myers
RE/MAX
(443) 460-8139
1 in this area
70 Total Sales
-
Chris McDonald

Buyer's Agent in 2021
Chris McDonald
Corner House Realty
(410) 596-7910
3 in this area
106 Total Sales
Map
Source: Bright MLS
MLS Number: MDBC528844
APN: 04-0420066700
- 3407 Starlite Ct
- 3406 Starlite Ct
- 16 Huntersworth Ct
- 12 Huntersworth Ct
- 3220 Hunting Tweed Dr
- 3632 King David Way
- 12112 Garrison Forest Rd
- 11910 Minor Jones Dr
- 7 Huntmeadow Ct
- 12 Aston Ct
- 12219 Garrison Forest Rd
- 2 Barnstable Ct
- 843 Queens Park Dr
- 3711 Birchmere Ct
- Lot 2 Garrison Hills Garrison Forest Rd
- 17 Barnstable Ct
- 921 Academy Ave
- 923 Academy Ave
- 923A Academy Ave
- 12326 Park Heights Ave
- 3423 Gwynnbrook Ave
- 3421 Gwynnbrook Ave
- 3431 Gwynnbrook Ave
- 11706 Garrison Forest Rd
- 3419 Gwynnbrook Ave
- 3501 Gwynnbrook Ave
- 11632 Garrison Forest Rd
- 11702 Garrison Forest Rd
- 3503 Gwynnbrook Ave
- 11700 Garrison Forest Rd
- 11628 Garrison Forest Rd
- 11709 Garrison Forest Rd
- 3505 Gwynnbrook Ave
- 3414 Forestleigh Dr
- 11624 Garrison Forest Rd
- 3507 Gwynnbrook Ave
- 3421 Associated Way
- 3413 Starlite Ct
- 3416 Forestleigh Dr
- 3404 Forestleigh Dr

