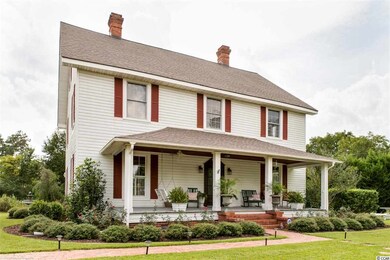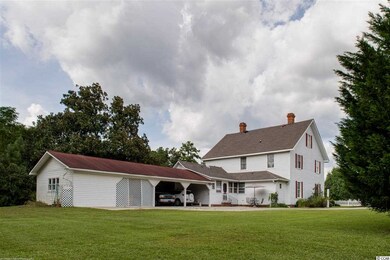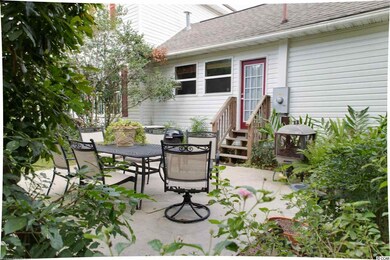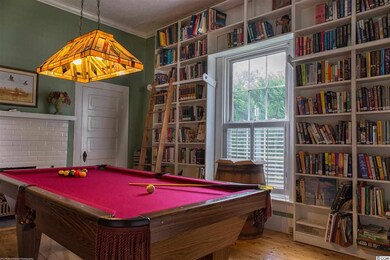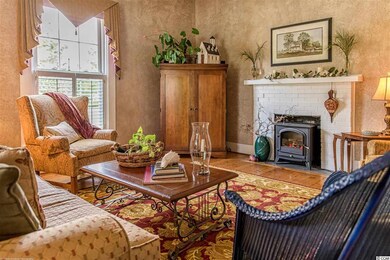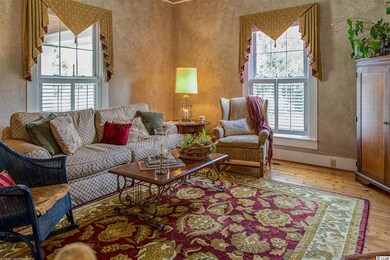
3423 Highway 319 E Conway, SC 29526
Highlights
- RV or Boat Parking
- Low Country Architecture
- Den
- Fireplace in Primary Bedroom
- Main Floor Primary Bedroom
- Workshop
About This Home
As of January 2020If you’re looking for a unique blend of the character and charm of an older home and the amenities of a newer home, this jewel built in 1914 on 1.21 acres is for you. A gorgeous front porch and foyer welcome you into a formal living room on one side and a library/den on the other. The downstairs master with a private sitting room could easily function as a true mother in law suite with its own private entrance. 4 more large bedrooms are upstairs, each with their own bathroom. A formal dining room, remodeled kitchen, 2 half baths, restored wood floors, original doorknobs and more make this almost 3900 heated sq.ft home one to see. All the updates have been done, including HVAC and duct work and the home beautifully maintained.
Last Agent to Sell the Property
Duncan Group Properties License #102184 Listed on: 09/25/2014
Home Details
Home Type
- Single Family
Est. Annual Taxes
- $1,601
Year Built
- Built in 1914
Lot Details
- 1.21 Acre Lot
- Fenced
- Rectangular Lot
- Property is zoned SF-20
Parking
- 3 Car Attached Garage
- RV or Boat Parking
Home Design
- Low Country Architecture
- Bi-Level Home
- Vinyl Siding
Interior Spaces
- 3,850 Sq Ft Home
- Ceiling Fan
- Window Treatments
- Entrance Foyer
- Living Room with Fireplace
- Formal Dining Room
- Den
- Workshop
- Crawl Space
Kitchen
- Range with Range Hood
- Microwave
- Dishwasher
- Kitchen Island
- Disposal
Bedrooms and Bathrooms
- 5 Bedrooms
- Primary Bedroom on Main
- Fireplace in Primary Bedroom
- In-Law or Guest Suite
- Dual Vanity Sinks in Primary Bathroom
- Shower Only
Laundry
- Laundry Room
- Washer and Dryer
Home Security
- Home Security System
- Fire and Smoke Detector
Outdoor Features
- Patio
- Front Porch
Location
- Outside City Limits
Utilities
- Central Heating and Cooling System
- Water Heater
- Phone Available
- Cable TV Available
Community Details
- The community has rules related to fencing
Ownership History
Purchase Details
Home Financials for this Owner
Home Financials are based on the most recent Mortgage that was taken out on this home.Purchase Details
Home Financials for this Owner
Home Financials are based on the most recent Mortgage that was taken out on this home.Purchase Details
Home Financials for this Owner
Home Financials are based on the most recent Mortgage that was taken out on this home.Purchase Details
Home Financials for this Owner
Home Financials are based on the most recent Mortgage that was taken out on this home.Purchase Details
Home Financials for this Owner
Home Financials are based on the most recent Mortgage that was taken out on this home.Purchase Details
Similar Homes in Conway, SC
Home Values in the Area
Average Home Value in this Area
Purchase History
| Date | Type | Sale Price | Title Company |
|---|---|---|---|
| Warranty Deed | $340,000 | -- | |
| Deed | $280,000 | -- | |
| Deed | $218,000 | -- | |
| Deed | $185,000 | -- | |
| Deed | $170,000 | -- | |
| Deed | -- | -- |
Mortgage History
| Date | Status | Loan Amount | Loan Type |
|---|---|---|---|
| Open | $320,000 | New Conventional | |
| Previous Owner | $268,000 | Future Advance Clause Open End Mortgage | |
| Previous Owner | $196,200 | Commercial | |
| Previous Owner | $146,400 | Commercial | |
| Previous Owner | $27,450 | Credit Line Revolving | |
| Previous Owner | $161,500 | Commercial | |
| Previous Owner | $8,500 | Credit Line Revolving | |
| Previous Owner | $150,000 | Commercial |
Property History
| Date | Event | Price | Change | Sq Ft Price |
|---|---|---|---|---|
| 01/03/2020 01/03/20 | Sold | $340,000 | -2.6% | $89 / Sq Ft |
| 10/19/2019 10/19/19 | Price Changed | $349,000 | -12.5% | $92 / Sq Ft |
| 08/12/2019 08/12/19 | For Sale | $399,000 | +42.5% | $105 / Sq Ft |
| 06/30/2015 06/30/15 | Sold | $280,000 | -3.4% | $73 / Sq Ft |
| 05/26/2015 05/26/15 | Pending | -- | -- | -- |
| 09/25/2014 09/25/14 | For Sale | $290,000 | -- | $75 / Sq Ft |
Tax History Compared to Growth
Tax History
| Year | Tax Paid | Tax Assessment Tax Assessment Total Assessment is a certain percentage of the fair market value that is determined by local assessors to be the total taxable value of land and additions on the property. | Land | Improvement |
|---|---|---|---|---|
| 2024 | $1,601 | $13,555 | $2,739 | $10,816 |
| 2023 | $1,601 | $13,555 | $2,739 | $10,816 |
| 2021 | $1,451 | $31,131 | $2,739 | $28,392 |
| 2020 | $863 | $19,067 | $2,739 | $16,328 |
| 2019 | $863 | $13,438 | $4,108 | $9,330 |
| 2018 | $0 | $15,188 | $4,136 | $11,052 |
| 2017 | $963 | $15,188 | $4,136 | $11,052 |
| 2016 | -- | $15,188 | $4,136 | $11,052 |
| 2015 | $452 | $6,434 | $2,758 | $9,650 |
| 2014 | $420 | $9,651 | $4,137 | $5,514 |
Agents Affiliated with this Home
-
J
Seller's Agent in 2020
Jan Cullipher
BHHS Myrtle Beach Real Estate
-

Buyer's Agent in 2020
Brandon Bodie
Realty ONE Group Dockside
(843) 685-2498
18 Total Sales
-

Seller's Agent in 2015
Michelle Duncan
Duncan Group Properties
(843) 455-7077
160 Total Sales
-

Buyer's Agent in 2015
Melanie Butler
RE/MAX
(843) 907-0633
66 Total Sales
Map
Source: Coastal Carolinas Association of REALTORS®
MLS Number: 1417998
APN: 32503020004
- 417 Spruce Pine Way
- 338 Spruce Pine Way
- 358 Spruce Pine Way
- 142 Pine Forest Dr
- 211 Pine Forest Dr
- 605 Fieldwoods Dr
- 365 Lenox Dr
- 1475 Four Mile Rd
- 1872 Harris Short Cut Rd
- TBD Hollywood Ln
- 2521 Wise Rd
- 3802 Stern Dr
- 411 Atamasco Ct Unit Lot 208
- 345 Garden Grove St Unit Lot 178
- 339 Garden Grove St Unit Lot 179
- 331 Garden Grove St Unit Lot 181
- 335 Garden Grove St Unit Lot 180
- 319 Garden Grove St Unit Lot 224
- 311 Garden Grove St Unit Lot 226
- 338 Garden Grove St Unit Lot 17

