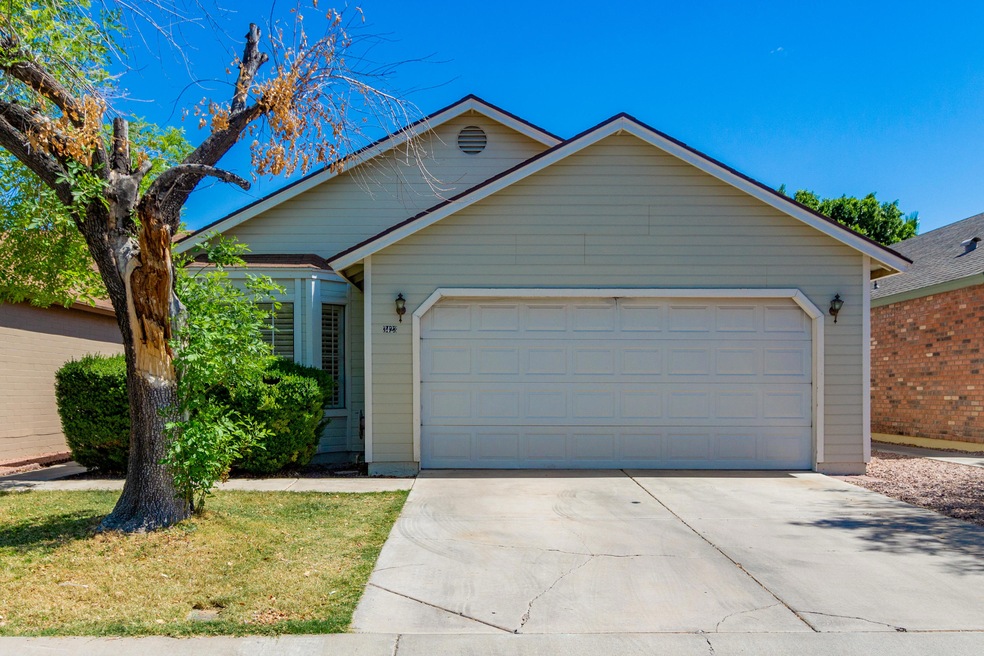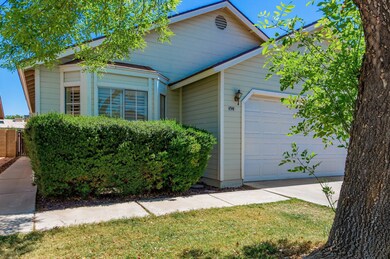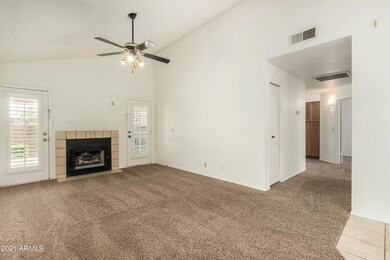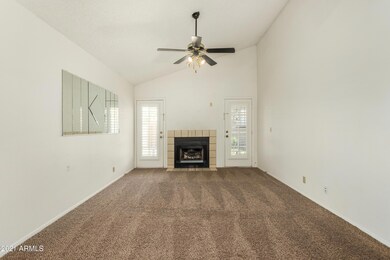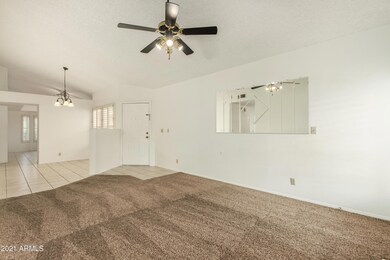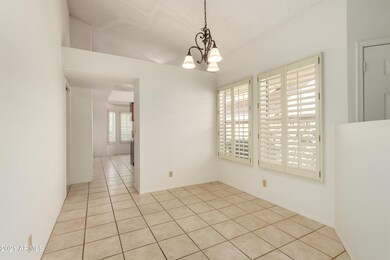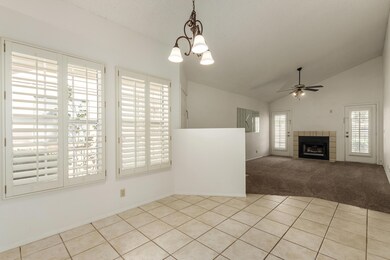
3423 N Apache Cir Chandler, AZ 85224
Amberwood NeighborhoodHighlights
- Vaulted Ceiling
- Covered patio or porch
- Eat-In Kitchen
- Franklin at Brimhall Elementary School Rated A
- 2 Car Direct Access Garage
- Dual Vanity Sinks in Primary Bathroom
About This Home
As of May 2021Wonderful and great value starter home with 3 bedrooms, 2 baths and a 2-car garage in Chandler! Step inside to an open great room with vaulted ceilings, pot shelves, plantation shutters, and a wood burning fireplace. A nicely sized eat in kitchen awaits you with lots of cabinet space and plenty of counter space to cook up that perfect homemade dinner. French doors lead you into a large owner's suite with a walk in closet and separate dual-vanity bathroom. Two additional bedrooms and another full bathroom completes this home. Out back you have a nice size grassy area for the kids or pets to play and a covered patio where you can enjoy a relaxing evening. No neighbor behind as this home backs to one of the family friendly common area parks in this quiet neighborhood. A/C is ~6 yrs old The home needs some TLC to make it a great first home but gives you a blank slate to be creative with your own design tastes. Hurry up and begin making new memories in this new place to call home!
Co-Listed By
David Formenti
Realty ONE Group License #SA687735000
Last Buyer's Agent
Kramer Knutson
Keller Williams Realty Sonoran Living License #SA682804000

Home Details
Home Type
- Single Family
Est. Annual Taxes
- $1,481
Year Built
- Built in 1986
Lot Details
- 4,003 Sq Ft Lot
- Block Wall Fence
- Grass Covered Lot
HOA Fees
- $41 Monthly HOA Fees
Parking
- 2 Car Direct Access Garage
- Garage Door Opener
Home Design
- Wood Frame Construction
- Composition Roof
Interior Spaces
- 1,336 Sq Ft Home
- 1-Story Property
- Vaulted Ceiling
- Ceiling Fan
- Living Room with Fireplace
- Eat-In Kitchen
Flooring
- Carpet
- Tile
Bedrooms and Bathrooms
- 3 Bedrooms
- Primary Bathroom is a Full Bathroom
- 2 Bathrooms
- Dual Vanity Sinks in Primary Bathroom
Outdoor Features
- Covered patio or porch
Schools
- Frost Elementary School
- Summit Academy Middle School
- Dobson High School
Utilities
- Central Air
- Heating Available
Listing and Financial Details
- Tax Lot 154
- Assessor Parcel Number 302-07-769
Community Details
Overview
- Association fees include ground maintenance
- Crystal Bay HOA, Phone Number (602) 437-4777
- Parkwood Estates Subdivision
Recreation
- Bike Trail
Ownership History
Purchase Details
Home Financials for this Owner
Home Financials are based on the most recent Mortgage that was taken out on this home.Purchase Details
Purchase Details
Home Financials for this Owner
Home Financials are based on the most recent Mortgage that was taken out on this home.Similar Homes in the area
Home Values in the Area
Average Home Value in this Area
Purchase History
| Date | Type | Sale Price | Title Company |
|---|---|---|---|
| Warranty Deed | $337,000 | Infinity Title Agency | |
| Quit Claim Deed | -- | None Available | |
| Cash Sale Deed | $158,000 | Security Title Agency |
Mortgage History
| Date | Status | Loan Amount | Loan Type |
|---|---|---|---|
| Previous Owner | $195,000 | Credit Line Revolving |
Property History
| Date | Event | Price | Change | Sq Ft Price |
|---|---|---|---|---|
| 05/03/2021 05/03/21 | Sold | $337,000 | +12.7% | $252 / Sq Ft |
| 04/12/2021 04/12/21 | Pending | -- | -- | -- |
| 04/02/2021 04/02/21 | For Sale | $299,000 | 0.0% | $224 / Sq Ft |
| 11/03/2017 11/03/17 | Rented | $1,350 | 0.0% | -- |
| 10/26/2017 10/26/17 | Price Changed | $1,350 | -1.8% | $1 / Sq Ft |
| 10/16/2017 10/16/17 | For Rent | $1,375 | +7.8% | -- |
| 09/25/2015 09/25/15 | Rented | $1,275 | 0.0% | -- |
| 07/14/2015 07/14/15 | For Rent | $1,275 | -1.5% | -- |
| 07/14/2015 07/14/15 | Off Market | $1,295 | -- | -- |
| 07/14/2015 07/14/15 | For Rent | $1,300 | +8.8% | -- |
| 05/27/2013 05/27/13 | Rented | $1,195 | -99.2% | -- |
| 05/25/2013 05/25/13 | Under Contract | -- | -- | -- |
| 04/26/2013 04/26/13 | Sold | $155,000 | 0.0% | $116 / Sq Ft |
| 04/26/2013 04/26/13 | For Rent | $1,195 | 0.0% | -- |
| 04/11/2013 04/11/13 | Pending | -- | -- | -- |
| 04/04/2013 04/04/13 | For Sale | $145,000 | -- | $109 / Sq Ft |
Tax History Compared to Growth
Tax History
| Year | Tax Paid | Tax Assessment Tax Assessment Total Assessment is a certain percentage of the fair market value that is determined by local assessors to be the total taxable value of land and additions on the property. | Land | Improvement |
|---|---|---|---|---|
| 2025 | $1,534 | $15,296 | -- | -- |
| 2024 | $1,546 | $14,567 | -- | -- |
| 2023 | $1,546 | $30,230 | $6,040 | $24,190 |
| 2022 | $1,507 | $22,110 | $4,420 | $17,690 |
| 2021 | $1,498 | $20,230 | $4,040 | $16,190 |
| 2020 | $1,481 | $19,050 | $3,810 | $15,240 |
| 2019 | $1,377 | $16,920 | $3,380 | $13,540 |
| 2018 | $1,341 | $15,550 | $3,110 | $12,440 |
| 2017 | $1,293 | $14,350 | $2,870 | $11,480 |
| 2016 | $1,265 | $12,650 | $2,530 | $10,120 |
| 2015 | $1,185 | $12,230 | $2,440 | $9,790 |
Agents Affiliated with this Home
-
Josh Hintzen

Seller's Agent in 2021
Josh Hintzen
Real Broker
(480) 356-5657
2 in this area
513 Total Sales
-
D
Seller Co-Listing Agent in 2021
David Formenti
Realty One Group
-

Buyer's Agent in 2021
Kramer Knutson
Keller Williams Realty Sonoran Living
(480) 205-6507
-
Laina Pippett
L
Seller's Agent in 2017
Laina Pippett
Rentals America
(480) 374-5500
-
Nicole Mueller

Buyer's Agent in 2017
Nicole Mueller
Superlative Realty
(623) 764-5313
53 Total Sales
-
La Tosha Spencer

Buyer's Agent in 2015
La Tosha Spencer
Rentals America
(480) 205-4060
14 Total Sales
Map
Source: Arizona Regional Multiple Listing Service (ARMLS)
MLS Number: 6215908
APN: 302-07-769
- 1247 W Boxelder Cir Unit 4
- 1111 W Summit Place Unit 85
- 1126 W Elliot Rd Unit 2023
- 1126 W Elliot Rd Unit 1066
- 1126 W Elliot Rd Unit 1078
- 3119 S Stewart Cir
- 873 W Sterling Place
- 1531 W Plana Ave
- 3030 S Rogers
- 3030 S Alma School Rd Unit 12
- 3204 N Jay St
- 1557 W Posada Ave
- 717 W Chilton St
- 713 W Boxelder Place
- 730 W Curry St
- 3033 S Longmore
- 3008 S Saguaro Cir
- 2974 N Alma School Rd Unit 1
- 1605 W Curry Dr
- 3307 N Apollo Dr
