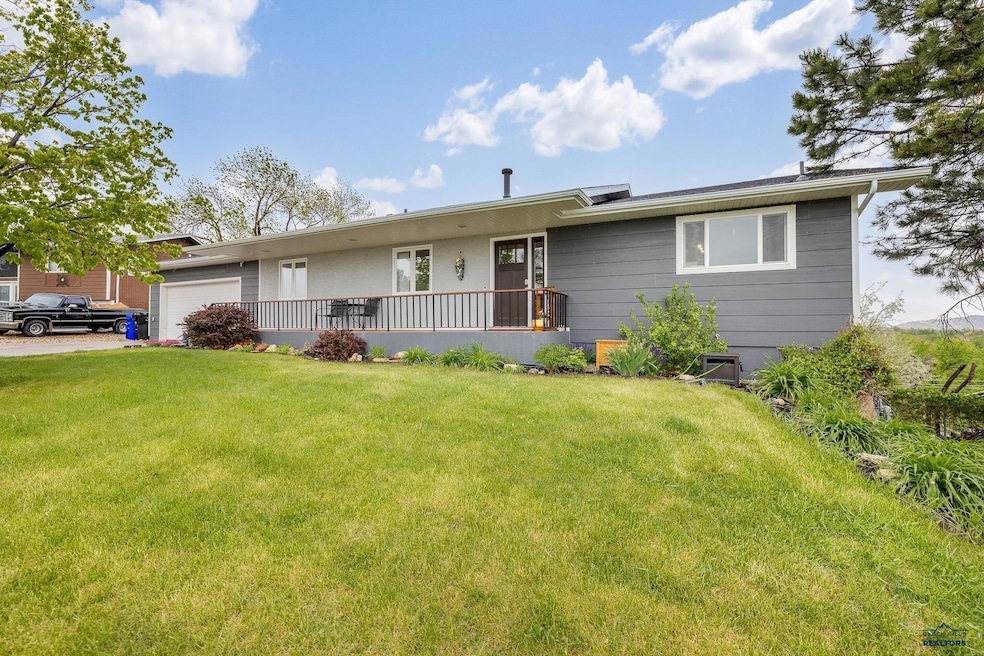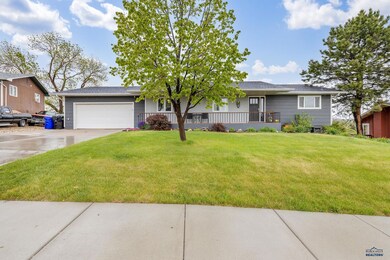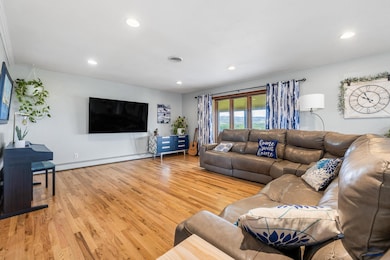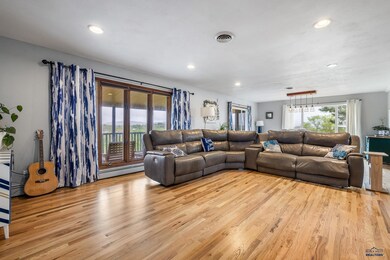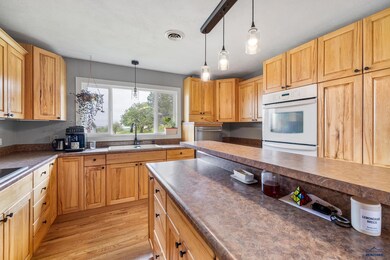
3423 Parkview Dr Rapid City, SD 57701
Southeast Rapid City NeighborhoodEstimated payment $2,708/month
Highlights
- 0.47 Acre Lot
- Ranch Style House
- Neighborhood Views
- Deck
- Wood Flooring
- 2 Car Attached Garage
About This Home
An entertainer's dream, stunning curb appeal, and million dollar views in this expansive walkout ranch with a plethora of upgrades on just under 1/2 an acre! A cook's dream kitchen is conveniently tucked away and offers oodles of countertop space, a whole host of cabinets, double oven, raised dishwasher, large induction cooktop, center island and tons of storage. Striking hardwood floors extending into the large dining room with walkout to a fabulous covered deck and sun-soaked living room with floor-to-ceiling windows & no shortage of space. Dreamy, massive master bedroom with easy-maintenance laminate wood flooring. Two additional bedrooms and full bathroom, highlighting a tile walk-in shower & tile floor. Even the sprawling walkout basement boasts views! Inviting family room with a great-sized window display & access to the huge covered patio. Big, full-service kitchenette. 4th bedroom, non-conforming 5th bedroom which could serve as a bonus room, plus full bathroom, all with luxury vinyl plank flooring. Laundry room offers great storage options and washer & dryer stay. 2-stall attached garage hosts space galore & a workshop area, as well as a bonus parking spot on the side. Lovely covered front porch, fruit trees (including 2 apple trees & mature pear tree), a pristinely manicured lawn, and mostly fenced-in backyard. New hardboard siding, asphalt shingle roof, gutters, and water heater. Just a stone's throw away from the hospital, park, and school!
Home Details
Home Type
- Single Family
Est. Annual Taxes
- $4,337
Year Built
- Built in 1974
Lot Details
- 0.47 Acre Lot
- Back Yard Fenced
- Chain Link Fence
- Lot Has A Rolling Slope
Home Design
- Ranch Style House
- Poured Concrete
- Frame Construction
- Composition Roof
- Hardboard
Interior Spaces
- 2,900 Sq Ft Home
- Ceiling Fan
- Gas Fireplace
- Neighborhood Views
- Fire and Smoke Detector
- Basement
Kitchen
- Gas Oven or Range
- Dishwasher
Flooring
- Wood
- Carpet
- Laminate
- Tile
- Vinyl
Bedrooms and Bathrooms
- 5 Bedrooms
- En-Suite Bathroom
- 2 Full Bathrooms
- Bathtub with Shower
- Shower Only
Laundry
- Dryer
- Washer
Parking
- 2 Car Attached Garage
- Garage Door Opener
Outdoor Features
- Deck
- Patio
Utilities
- Air Conditioning
- Hot Water Heating System
- Heating System Uses Gas
Community Details
- Robbinsdale 7 Subdivision
Map
Home Values in the Area
Average Home Value in this Area
Tax History
| Year | Tax Paid | Tax Assessment Tax Assessment Total Assessment is a certain percentage of the fair market value that is determined by local assessors to be the total taxable value of land and additions on the property. | Land | Improvement |
|---|---|---|---|---|
| 2024 | $4,398 | $472,900 | $64,900 | $408,000 |
| 2023 | $4,478 | $389,500 | $59,000 | $330,500 |
| 2022 | $4,251 | $341,300 | $51,300 | $290,000 |
| 2021 | $4,081 | $296,500 | $51,300 | $245,200 |
| 2020 | $3,999 | $281,400 | $51,300 | $230,100 |
| 2019 | $3,442 | $253,700 | $38,600 | $215,100 |
| 2018 | $3,323 | $240,100 | $38,600 | $201,500 |
| 2017 | $3,330 | $237,500 | $38,600 | $198,900 |
| 2016 | $3,370 | $227,000 | $38,600 | $188,400 |
| 2015 | $3,370 | $224,200 | $38,600 | $185,600 |
| 2014 | $3,306 | $215,500 | $38,600 | $176,900 |
Property History
| Date | Event | Price | Change | Sq Ft Price |
|---|---|---|---|---|
| 07/30/2025 07/30/25 | Price Changed | $425,000 | -1.1% | $147 / Sq Ft |
| 07/01/2025 07/01/25 | Price Changed | $429,900 | -2.3% | $148 / Sq Ft |
| 06/27/2025 06/27/25 | Price Changed | $439,900 | -1.1% | $152 / Sq Ft |
| 06/17/2025 06/17/25 | Price Changed | $444,900 | -1.1% | $153 / Sq Ft |
| 05/20/2025 05/20/25 | For Sale | $449,900 | -- | $155 / Sq Ft |
Similar Homes in Rapid City, SD
Source: Black Hills Association of REALTORS®
MLS Number: 173876
APN: 0029308
- 3421 Michigan Ave
- 3522 Michigan Ave
- 101 E Wyoming St
- 3520 Arizona St
- 115 E Fairmont Blvd
- 126 E Fairmont Blvd
- 426 & 434 E Fairmont Blvd
- 102 E Centennial St
- 3904 Hampton Ct
- 3209 Lynnwood Ave
- 2838 Willow Ave
- 39 Fairmont Blvd
- 835 E Elk St
- 608 Odde Place
- 2812 Lynnwood Dr
- 425 E Idaho St
- 321 Fox Run Dr
- 433 E Indiana St
- 1010 Sycamore St
- TBD Grandview Dr
- 823 E Elk St
- 415 E Minnesota St
- 3638 5th St
- 4010 Elm Ave
- 3.1A 5th St
- Lot 7 5th St
- 821 E Tallent St
- 4815 5th St
- 5053 Shelby Ave
- 4924 Shelby Ave
- 5102 Shelby Ave
- 230 Stumer Rd
- Lot 7 E Stumer Rd
- 1230 Estes Park Ct
- 18 E Kansas City St
- 410 Quincy St Unit 410 Quincy St
- 518 Columbus St Unit 518 Columbus
- 100 Saint Joseph St
- 612 6th St
- Lot A S Valley Dr
